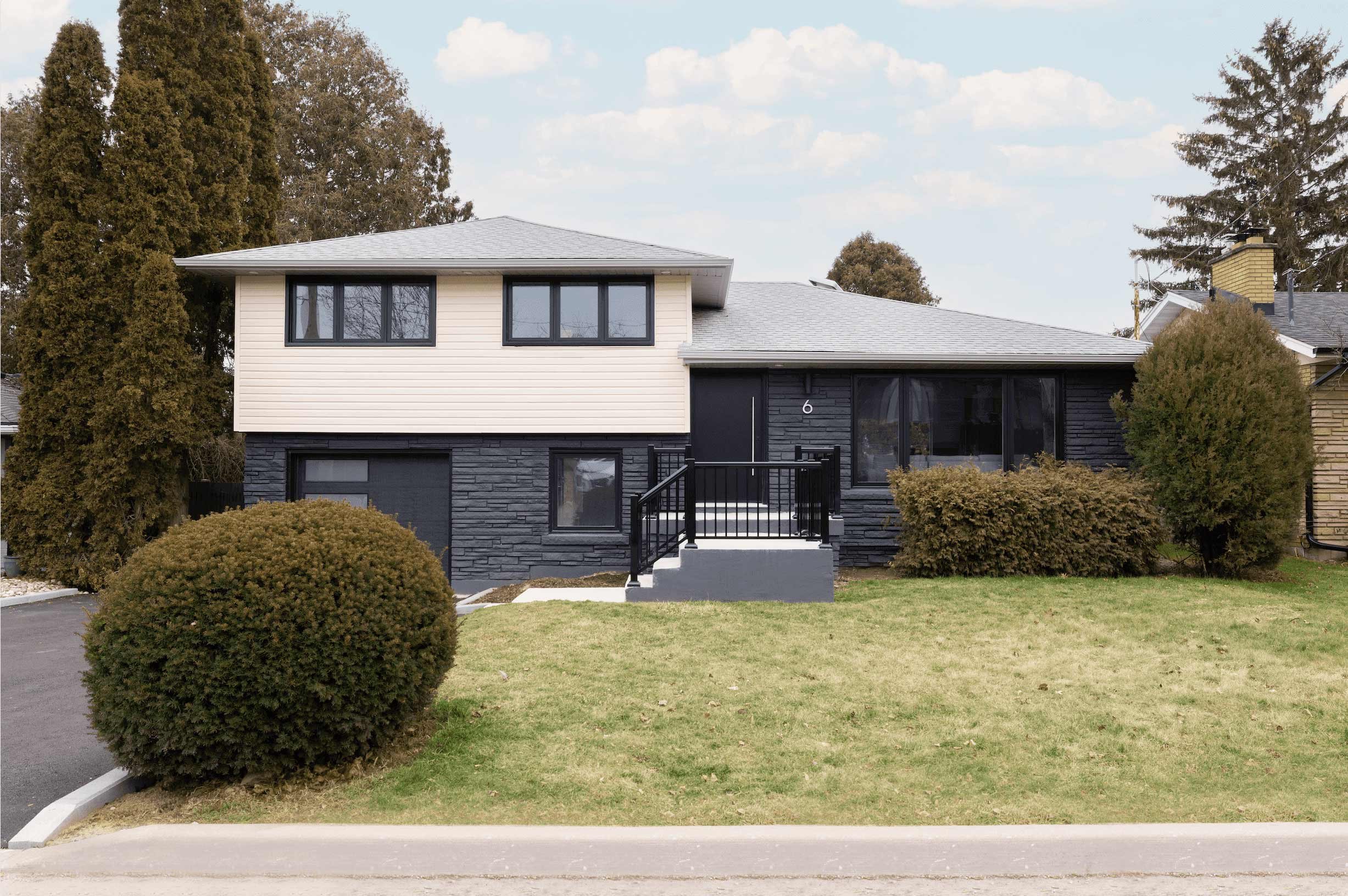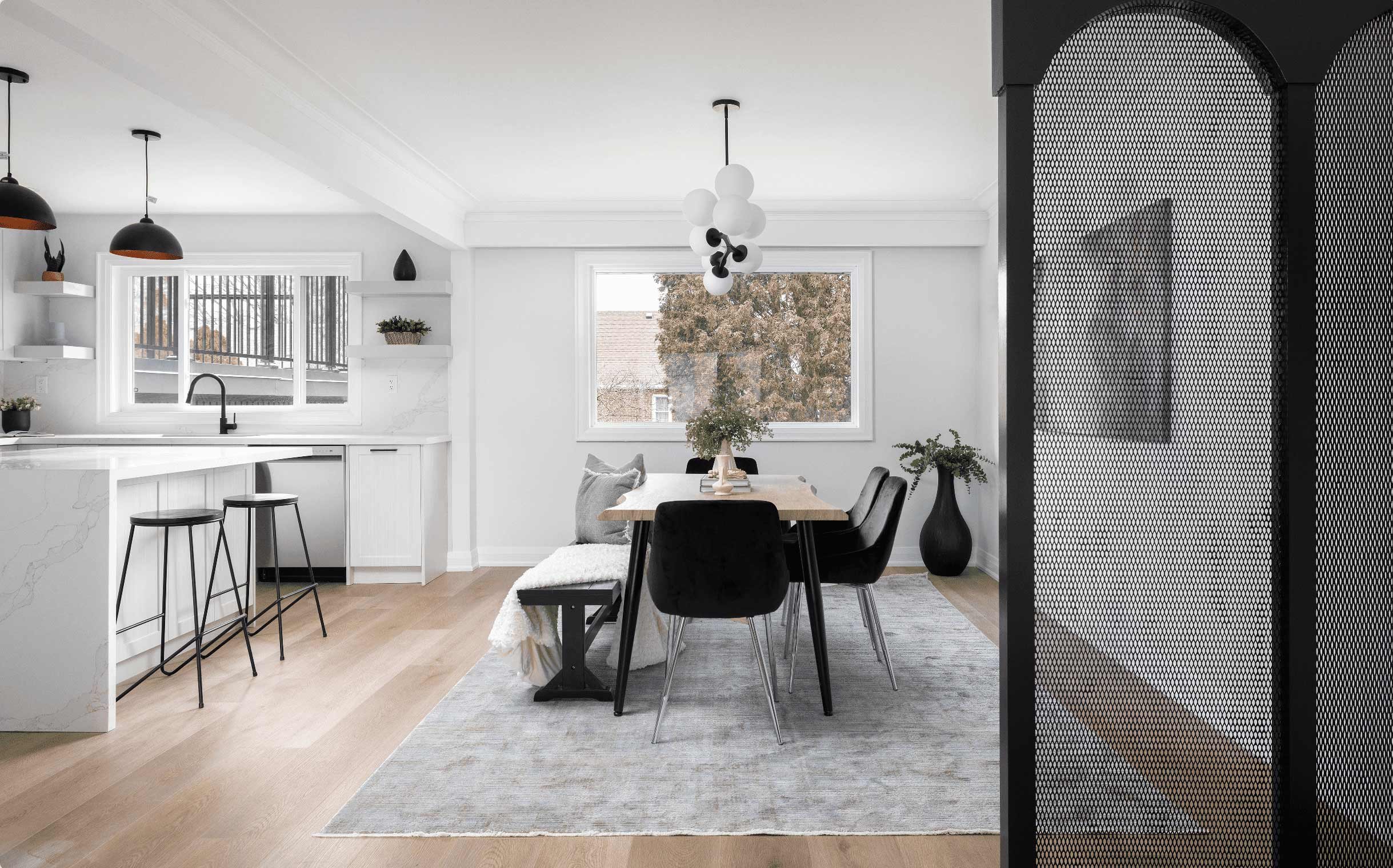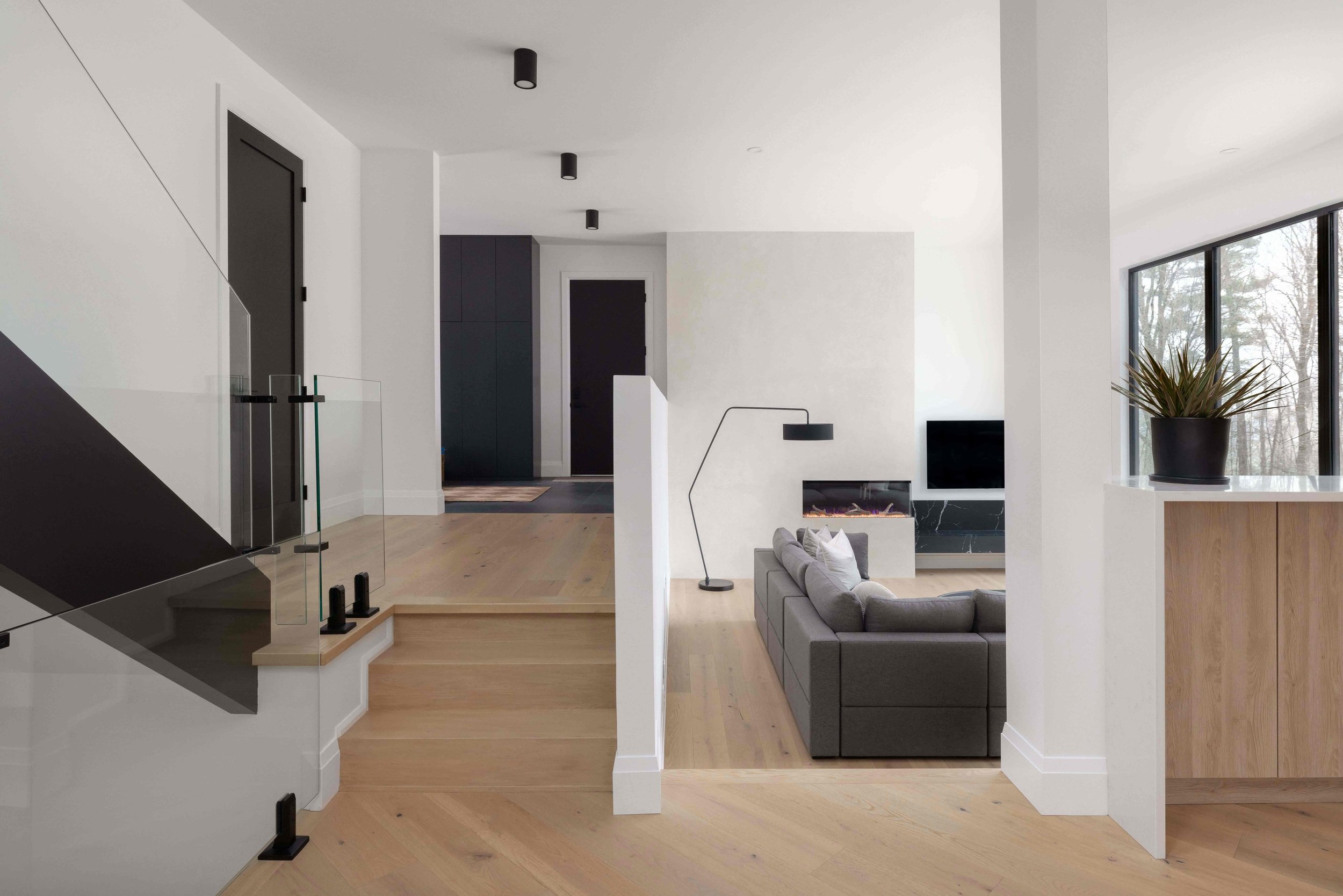Why Split Level Homes Still Shine: Value and Interior Design Potential
Split level homes, with their distinct multi-level layout and mid-century charm, emerged as a popular choice for suburban families in the 1950s. While they briefly fell out of favour in the 21st century due to the rise of open-concept floor plans, these homes are experiencing a resurgence. With unique architectural features, efficient use of space, and budget-friendly options, split level homes offer significant value and incredible design potential for modern homeowners.
In this post, we’ll explore why split level homes still shine in today’s market, emphasizing both their financial appeal and their versatility in interior design.
The Financial Value of Split Level Homes
1. Cost-Effectiveness and Affordability
One of the primary reasons split level homes remain attractive to buyers is their return on investment and overall value they provide. These homes often offer more square footage than other single-family homes within the same price range and often have lots of additional room within the lot to build up, to the sides or back, making them a smart investment for those seeking a property to renovate and/or build an addition.
2. Energy Efficiency
Another aspect of the split level home that adds to its value is its energy efficiency. With the home’s distinct layout, each level is smaller in area compared to a traditional two-story home, making it easier to heat or cool individual sections of the house. Homeowners can install modern energy-efficient windows or insulation to further lower energy bills, creating a home that’s both cost-efficient and environmentally friendly.
3. Renovation & Addition Potential
Many homeowners are drawn to split level homes because they offer a solid foundation for value-adding renovations. Thanks to their flexible layouts, split levels can be easily remodelled to fit modern design preferences. Whether it’s updating kitchens and bathrooms or expanding living spaces, split level homes offer excellent return on investment for renovations and additions. Split level homes also typically come with wider frontage opening up so many avenues for architectural design work.
Interior Design Potential: Making the Most of a Split Level Home
Split level homes provide a unique canvas for creative interior design solutions. Their staggered floors, multiple levels, and well-defined spaces offer opportunities to create dynamic living environments that cater to different lifestyles. Here's how:
1. Defined Zones for Privacy and Functionality
One of the most significant advantages of split level homes is their natural division of space, offering distinct zones for different activities. For example, the upper level can be reserved for bedrooms, ensuring privacy, while the main level can function as the heart of the home with the kitchen and living room as communal areas. The lower level, often featuring a recreation room or additional living space, can be easily transformed into a home office, gym, or playroom.
For families with children or multigenerational households, this separation of spaces provides a functional layout where different members of the family can enjoy their own zones without interfering with each other. The separation between the entertainment areas and sleeping quarters is also ideal for reducing noise, creating a quieter, more serene environment in the upper level.
2. Opportunities for Open-Concept Living
While split level homes naturally have distinct spaces, the layout is flexible enough to incorporate open-concept design where desired. Walls between the kitchen, living, and dining rooms can be removed to create a more spacious and airy flow that encourages social interaction and family gatherings. Pairing this with large windows and updated lighting can make the main level feel bright and welcoming, bringing a modern touch to a traditional layout.
Additionally, the unique floor levels provide a sense of openness that is different from traditional homes. The short flights of stairs create a visual connection between levels, allowing you to see and feel the entire home while still preserving designated areas for different activities.
3. Maximizing Natural Light
Split level homes often have large windows on the front elevation, providing ample opportunity for natural light to flood into the main living spaces. By replacing older windows with modern, energy-efficient ones, homeowners can enhance the overall aesthetic and functionality of the space. Adding skylights or solar tubes to hallways, bathrooms, or kitchens can also help brighten darker areas.
A key feature that we absolutely love to incorporate within our interior design work is connecting indoor and outdoor spaces, and split level homes make this seamless with their many windows and easy access to outdoor areas from different levels. Consider incorporating sliding glass doors or french doors in the lower-level rec room or main-level dining area to create a natural flow between the interior and exterior spaces.
4. Creative Staircase Design
The staircase is a defining feature in split level homes, and updating this element can have a dramatic impact on the overall design. Consider swapping out old railings for sleek, modern alternatives such as glass panels or metal spindles. This not only enhances the visual appeal of the stairs but also creates open sightlines between levels, giving the home a more spacious and connected feel.
For a bolder approach, homeowners can transform the staircase into a design statement by using different materials like wood, steel, or even integrating built-in storage beneath the stairs to maximize space.
5. Customization of Lower-Level Spaces
The lower level of a split level home is often a hidden gem in terms of design potential. It’s a space that can be tailored to your specific needs. Many homeowners convert this level into a multifunctional space, such as a cozy family room, home theater, spa, or a guest suite. With a little creativity, you can transform this area into the ultimate retreat or practical space that meets your household’s needs.
Incorporating a mudroom near the garage entrance, creating a home gym, or adding a dedicated playroom for children are just a few of the ways the lower level can be utilized. With a bit of remodelling, this level can become one of the most versatile areas in the home.
Now, Let’s Explore and Dive Into the Different Types of Split Level Homes and their Benefits
There are many configurations of split level houses, but all of them share defining attributes. As previously mentioned, these homes will have at least three staggered levels. Shorter stairs - usually half flights - will connect each level. Exterior characteristics include asymmetrical profiles/silhouettes, a low pitched roof, and a large window on the main level of the front elevation. A mixed use of materials will be used on the facade, and will typically include masonry with wood and/or vinyl. Interior characteristics include a finished lower level that is fully or partially underground, with an attached garage.
1. Standard Split
A standard split features a ground level entry on the main level of the home where the living area, kitchen, and dining room are located. A set of stairs will lead to the upper level with bedrooms and bathrooms, and a second set will take you to the finished lower level with garage access. The lower level will typically have a secondary living area/family room/ laundry/ mudroom/ powder room and bedrooms that can be converted to a home office or gym.
2. Side Split
A side split home is the most common and recognizable type of split level home. All three levels of the home will be visible from the exterior. One side of the home will be a single storey that typically includes the kitchen, living room, dining room, and an occasional powder room. The opposite side of the house is two storeys, with the upper level stacked on the lower level.
3. Back Split
Same as a side split but rotated a quarter turn. A back split house design will appear as a bungalow from the front, but will have two levels when facing the side of the back of the house.
4. Stacked split
The stacked split design differs from the above three, as it is less common and has a minimum of four levels. It is similar to a side split, however both sides will have stacked levels
Although split level homes are not as common today due to the surge of the ever popular open floor plan, there has been a revival in the market due to their unique layouts and efficient use of space. These homes utilize vertical space via staggering levels, capitalizing on more square footage within the home without forfeiting yard space. How these levels are oriented offers the greatest opportunity for privacy and flexibility, as spaces are separated and clearly defined, allowing the split level home design to accommodate a variety of lifestyles and family dynamics. Bedrooms on the upper level allow for a greater distance between the entertainment areas on the main and lower levels, thus reducing noise transfer. Young families gain a rec room on the lower level that can act as a play zone for children without sacrificing entertaining space on the main level. Professionals working remotely or in a hybrid model can convert a bedroom on either level to a home office or a gym.
Typically split level homes offer more value for your money while offering the same amount of space (if not more) than other single family homes on the market. Although these homes can be viewed as outdated, they feature the architectural charm of the wildly popular mid century modern design. Recognizing the potential that these homes have, many homeowners are opting to purchase with additions and/or renovations in mind. The opportunity to tear down the existing structure and rebuild is also an enticing option, as these homes, as well as bungalows, were typically built on larger lots in the GTA.
Expanding and remodeling can greatly improve the functionality and enhance the aesthetic appeal of a split level home. The type of construction, whether it be an extension or remodel - or both! - will be dependent on the configuration of the home, but either of these avenues allow for complete customization and the opportunity to tailor your home to your specific needs and preferences.
Common examples include:
Reorienting the main level. Enhancing the layout of communal and entertaining spaces like the kitchen, dining and living area, commonly found on the main level of most split level designs, creates a more cohesive flow that promotes social interaction and family gatherings
Primary suite. As most split level designs include 1-2 bedrooms on the lower level, and 2-3 bedrooms on the upper level without a prominent primary bedroom and ensuite. Reconfiguring the layout to include a full luxurious primary bedroom with ensuite and walk in closet, that provides a serene and private retreat is a great option.
Updating the stairs. As stairs are one of the defining features of a split level home, refinishing or rebuilding them will have an impactful influence on the entire design. Glass panes or open metal spindles instead of solid walls creates open sightlines, making the space feel more expansive and inviting.
Exterior enhancements. The addition of a covered porch or expanding the interior of an entryway adds charm and a pleasant transition to the home. These enhancements can establish a welcoming first impression while providing another outdoor feature/area
Mudroom. Incorporating a mudroom, typically near the garage or front entry, is an efficient way to optimize the storage of household and seasonal items, coats, shoes, etc. A well designed mudroom will aid in the overall organization within the home, while providing easy access to frequently used items
Sunroom. A sunroom provides a bright and airy space that allows homeowners to enjoy the beauty of the outdoors year round, while staying comfortable inside. This versatile area can serve as a cozy breakfast nook, an exciting play area, or an additional entertaining space for gatherings
Renovating a split level home while preserving most of the original floor plan is extremely valuable assuming that the floor plan is desirable. Renovations provide the opportunity to modernize the space and create a fresh, new aesthetic without sacrificing characteristics of the design that these homes are known for. To achieve this, consider renovations that create a cohesive flow throughout the home that connect each area while still respecting the distinct zones that define the layout.
Embracing open concept living in communal and entertaining spaces by removing walls where possible can significantly improve flow between these rooms, allowing for more interaction and a greater sense of spaciousness. Additionally, updating the staircase not only enhances the visual appeal, but can also be an opportunity to introduce more contemporary materials and designs. Consolidating materials and choosing a cohesive finish palette will further unify these spaces, creating an inviting and harmonious environment. Undeniably, kitchen and bathroom renovations are one of the key contributors to a home’s value. Upgrading these areas will dramatically improve the overall attractiveness of the home as well as its flow and functionality.
Consider maximizing natural light throughout the home by replacing existing windows, or adding new ones, if the layout allows. Incorporating skylights or solar tubs can also be a strategic method for gaining natural light in areas where a window is not possible, allowing these spaces to feel brighter and more open, enhancing the overall atmosphere and quality of living.
Re-cladding the exterior facade, combined with effective landscaping and hardscaping, can significantly impact curb appeal. The choice of materials and colour plays a pivotal role for this transformation, as selecting an effective palette can immediately modernize the home’s appearance. Ensure that the materials chosen are not only durable and suitable for exterior application, but compliment the design and architectural style of the home.
Regardless of the choice to re-build, expand, remodel, or renovate a split level home, effective space planning and a thoughtfully crafted design are crucial components to the process. By recognizing and celebrating the unique opportunities that these homes offer, we can highlight its individuality through design solutions that maximize functionality and aesthetic appeal. Designing a split level home presents a unique opportunity to create functional and aesthetically pleasing spaces that embrace the distinctive characteristics of this architectural style. Regardless of the choice to expand, remodel, or renovate a split level home, a thoughtfully curated design is crucial. By recognizing and celebrating the unique opportunities that these homes have, we can showcase its individuality while highlighting the effective use of space, its versatility, and charm.
Looking for an Interior Designer in Toronto?
Are you looking to turn your home into a space you’ve been dreaming of? We can help! Our team serves Toronto, Etobicoke, Mississauga, and the rest of the Greater Toronto Area.
Contact us via our website to find out more about how interior design can make a huge impact in your space.







