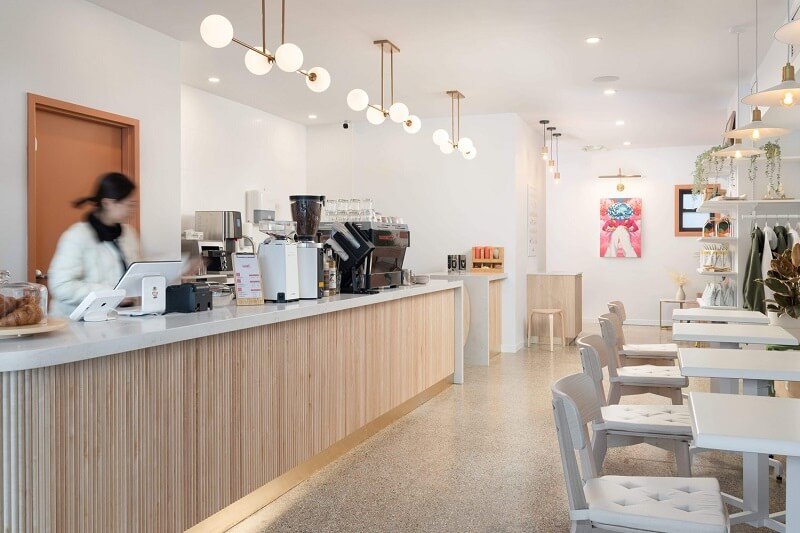
toronto based restaurant & café interior design
Making your space WELCOMING
while keeping your brand in mind
Sansa Interiors is an ARIDO Registered interior design firm. We specialize in simplifying the process and providing a seamless experience for our clients.
Designing a restaurant or café is a multifaceted process that requires expert guidance and support.
Our experienced design team understands the challenges of navigating permits, landlord approvals, tight timelines and coordination.
Architectural & Interior Design Drawings: Our team's commitment to meeting code requirements and obtaining necessary permits guarantees a seamless building process for our clients.
Landlord Approvals: Helping you secure the approval you need to move forward with your project
Interior Design Coordination: Bringing your restaurant/ café design to life requires the coordination and collaboration of many different professionals, including contractors, engineers, architects, and suppliers.
Unified Concept & Brand Image: Creating a cohesive and unified brand image is essential for any restaurant or café. We curate fine art pieces and select sustainable finishes to ensure that your space properly represents your brand.
Our Process
-
We specialize in crafting restaurant or café design concepts that align with your brand and business objectives.
Whether you're launching a single restaurant or café concept or a franchise, we'll work with you to develop a design that can be implemented across all your locations.
Our goal is to create a unique, cohesive design that sets the tone and direction for your business's new look and feel.
-
Our next step is to develop schematic floor plans that optimize functionality and flow for your restaurant.
We take into account your team's workflow, operational needs, and the requirements of both front-of-house and back-of-house areas to ensure that your customer-facing spaces are on-brand and that your employee-centered areas are functional.
Understanding that every restaurant or café has unique needs, our designs are flexible and adaptable to meet the specific requirements of each project, while adhering to the Ontario building codes and ADA standards
-
Next, we take the concept and apply it to architectural drawings and 3D renderings to create a full interior design set.
This allows contractors to accurately price and submit building permit and landlord approval applications, enabling the renovation process to begin.
During step, our clients are able to visualize their restaurant in blueprint format, with all elements seamlessly coming together.
-
Finally, we provide comprehensive construction documentation, including final blueprints, plans, details, and millwork, for the contractor to use to build your restaurant or café.
At this stage, clients are able to see their restaurant coming together as our team helps coordinate the process and ensures the project stays on track with the design.
Our experts schedule regular site visits to monitor progress and address any unexpected site conditions that may arise during the construction process.
Explore Our Commercial Projects
Be it an independent café or a chain of restaurants, our design work spans across the Greater Toronto Area and beyond.
Take a look at our complete portfolio.
As Featured In
Meet the Team
We are dedicated to delivering minimalistic and clean designs that align seamlessly with your establishment's brand. We take a holistic approach, carefully considering how customers will move through and experience the space. This ensures that your restaurant or café is not only beautiful, but also functional and up to code.
With our extensive experience working in Toronto and surrounding areas, we possess a comprehensive understanding of local building codes, permits, and city requirements. This allows us to bring your unique restaurant or café design to life, meeting all necessary guidelines while still creating a visually stunning space for your customers to enjoy.
Sansa Interiors Inc.
Toronto, Canada
info@sansainteriors.com
(647) 556-3137
Book An Initial Call
We’re available to do restaurant interior design work in downtown Toronto and the greater Toronto area. Please contact us for any other city – we’ll see what we can do!
What Restauranters Are Saying
“Jude and her team have been extremely helpful during our multi-restaurant design process. She is a great team player who has always looked out for our best interest. She goes the extra mile by getting us the best quotes and working with other vendors. The Sansa team is quick and efficient and comes up with creative solutions. Highly recommend working with Sansa Interiors.”
— James Cheung, Toronto
Our Blog Posts
















