
Boutique Café Living
Café Interior Design, Toronto
Designing a fresh, new home for the local café chain, Hale Coffee.
Hale Coffee first found their home in the west end of Toronto. Their main shop location was a large, industrial-style cafe where they roasted their own coffee and baked their own fresh pastries. Wanting to expand on their success, they decided to create a fourth location at Bloor & Church St. in Toronto—to provide their signature coffee and snacks to this busy Toronto intersection and working professionals. It was important that the look and feel between their locations was cohesive. This new location needed to feel like an extension of their main shop—aligning with their signature eco-friendly, sustainable, and client-first design.
City: Toronto
Property Size: 1,063 sf
Timeline: 4 Months
Budget: $235,000
Before and After
From a dark and cold space
To your new favourite cafe
The Challenges
Parking
The parking was a challenge at this location. This cafe is located at a busy intersection and it is a trek from the nearest parking lot for construction workers and their materials to be brought onto site for construction. All millwork was prefabricated off-site and brought in for installation for greater ease and efficiency.
Landlord Approval
Due to the many closures, it affected our approval process with the landlord. Between ensuring that all the design details are per the landlord manuals, and having the landlord approve the full design drawings, this delayed the ordering of materials and finishes.
All finishes, materials and millwork were pushed out until we granted necessary approvals, leading to material delays and a slightly longer construction timeline.
Keeping Things Simple
Simplicity is not as ‘easy’ as it looks. A more simpler and refined design, is often much more challenging to achieve especially when there is a budget on hand.
We aimed to utilize existing power and plumbing locations that were roughed in within the unit, which we then had to arrange equipment and flow of operations in a way that aligned with Hale Coffee’s standards but at the same time, did not require major trenching or relocation.
The Design Approach
Café Interior Design
Knowing that sustainable materials and environmentally conscious design were important to our client, we went with a very natural and light-coloured palette—featuring raw woods like unstained red oak throughout the entire design.
Our goal was to keep the locations consistent but tried to take it a notch up with the design of the new location. The cafe is both simple and clean, bringing in an earthy feel, including a beautiful peacock mural design, to complement their services and keep the main focus on fresh-brewed coffee.
This location has a jungle like vibe to bring in a splash of fun and colour. Mr. Peacock is one of the key features and is friends with so many of Hale’s coffee lovers.
Pairing the neutral earthy-tones with lots of plans and leafy wall accents, gives this cafe a fresh and natural feel.
The Concept
Keeping our approach as sustainable as possible, the concept for this cafe’s interior design was very earthy, natural, and reclaimed. We went the extra step whenever possible to create a minimal environmental impact—choosing to source local, reused materials instead of buying everything new.
As coffee is the centrepiece of this brand, we thought it was important to showcase their espresso machine—creating a concept that made it the focus of the space. For the base of the counter, we sourced reclaimed brick salvaged from local demolished buildings, and we added in beautiful, modern shelving units to display the coffee and merchandise on top. The menu backsplash adds a unique touch with its plant-infused wallpaper, reiterating the earthy design. It was important that this site was both aesthetic and functional, with stunning front counters that also served as an easy, visual guide for customers to follow.
We needed to make this location more than just a cafe, but an experience. Where the customer could walk in, smell the coffee brewing, and see the barista making their order fresh, before finally taking that first, hot sip.
The Blueprints
With this site, many steps needed to be taken before construction could begin. We still had to create a full construction set for the contractors to build from, and create additional sets for landlord approval. Mood boards were made to accommodate both the client's wishes, as well as the various restrictions put in place.
When creating this design, we had to closely follow the landlord criteria manual (that was quite restrictive in terms of what could be attached to the existing ceiling or to the flooring). On top of that, we had to coordinate with mechanical, electrical, and plumbing to ensure we abided by the OBC (Ontario building code), while still having enough electrical and plumbing power to sustain all the cafe’s equipment. And finally, because this new location was housed in a large public building, fire safety protocols had to be taken into account, as well as meet all accessibility standards and clearances.
With all these tight constraints, our design had to be really well-planned, with a focus on details, the ceiling and making sure everything is to code, using every bit of the space we were provided.
The Build
When it finally came time to build, the process itself happened pretty quickly. The contractors had to frame the counter and run the electrical and plumbing—adding cabinets for storage and then the countertops.
These countertops (which the client fabricated himself inside his own wood shop!) were created prior to buildout, in order to get a head start on our timelines.
All millwork was pre-fabricated and brought in on site to be dropped in, secured and anchored. Everything was prepared ahead of time for a seamless and efficient construction process.
Despite this, the actual buildout process still came together fast due to the many proactive measures we took beforehand.
Interior Design Renderings

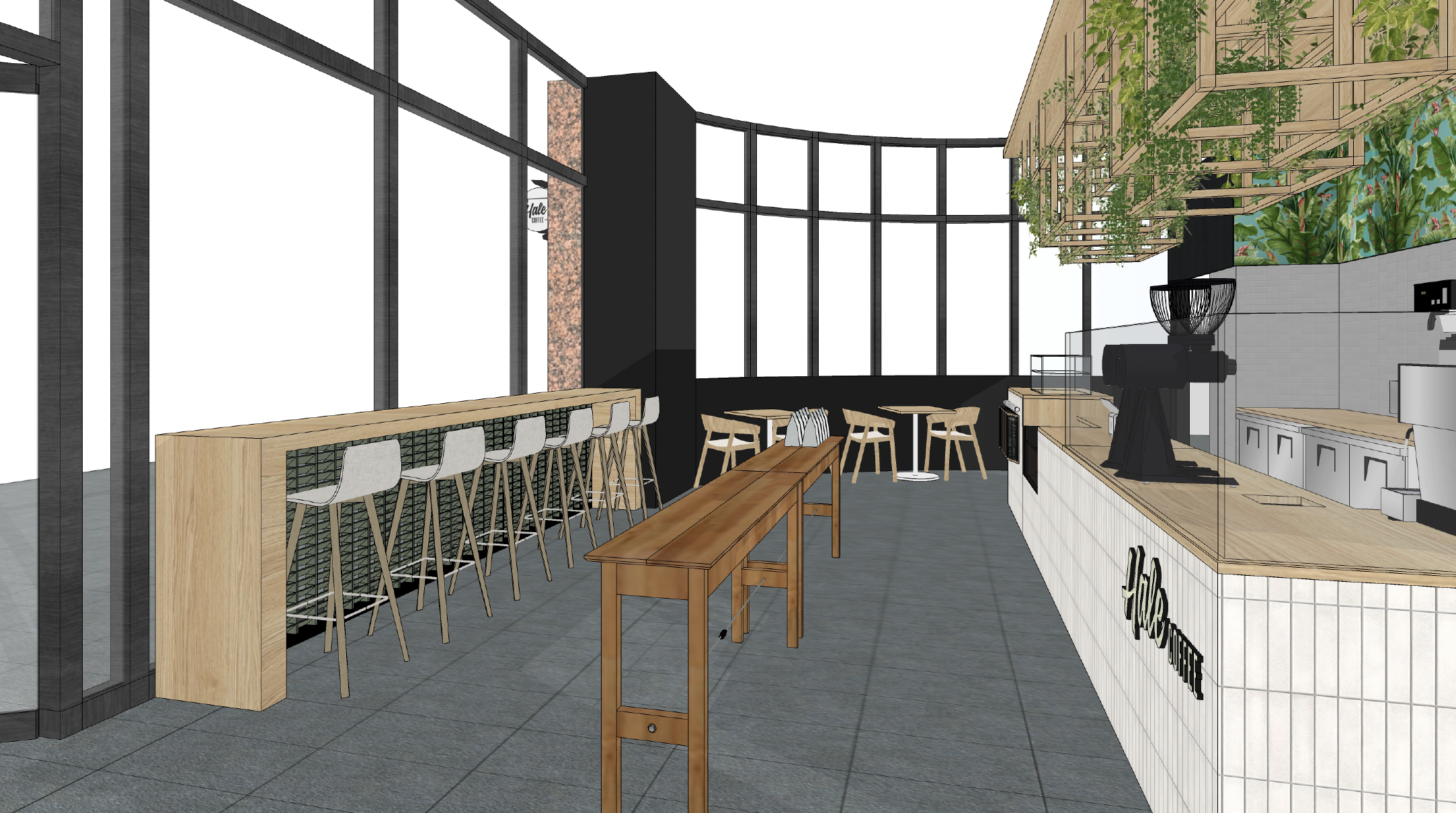
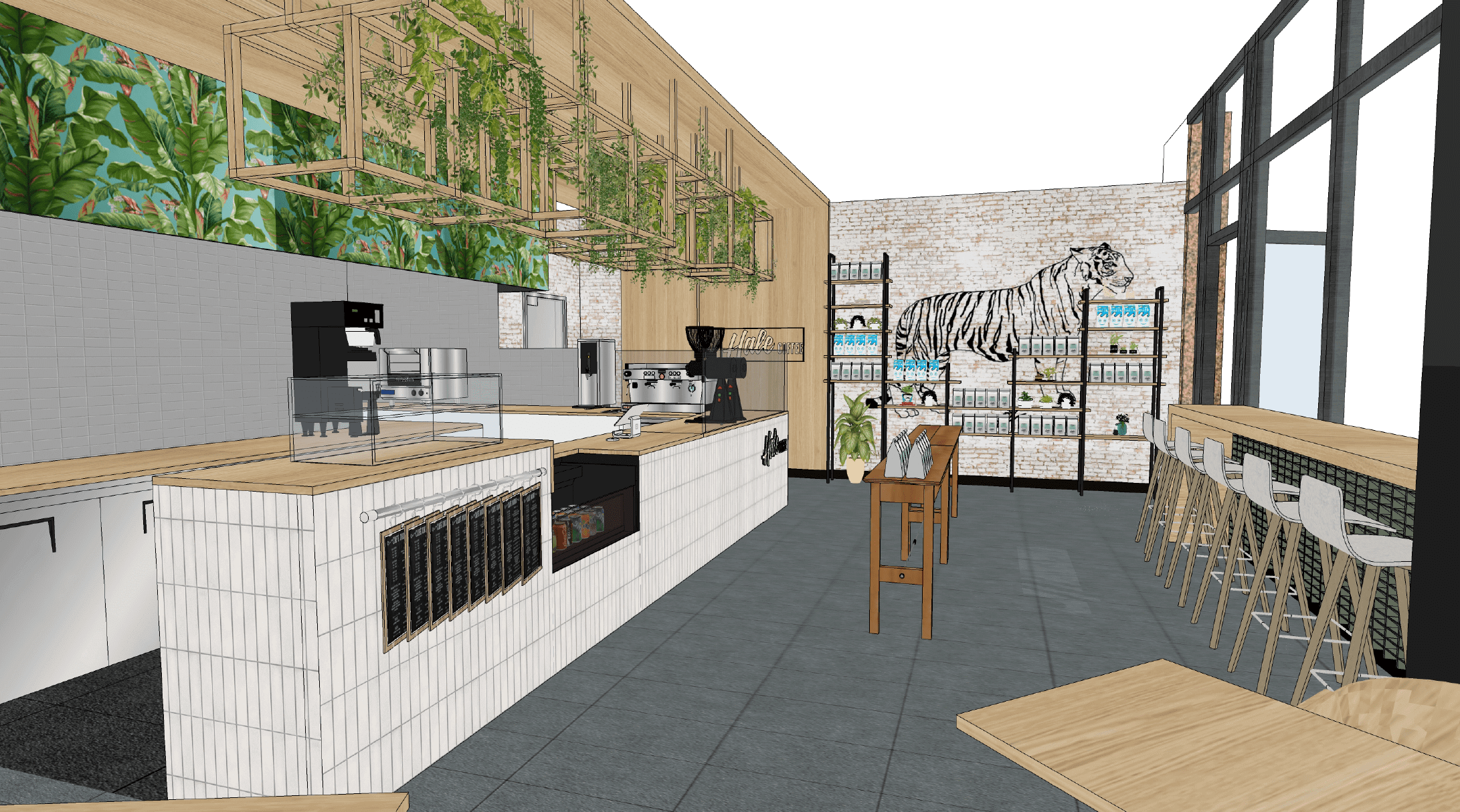
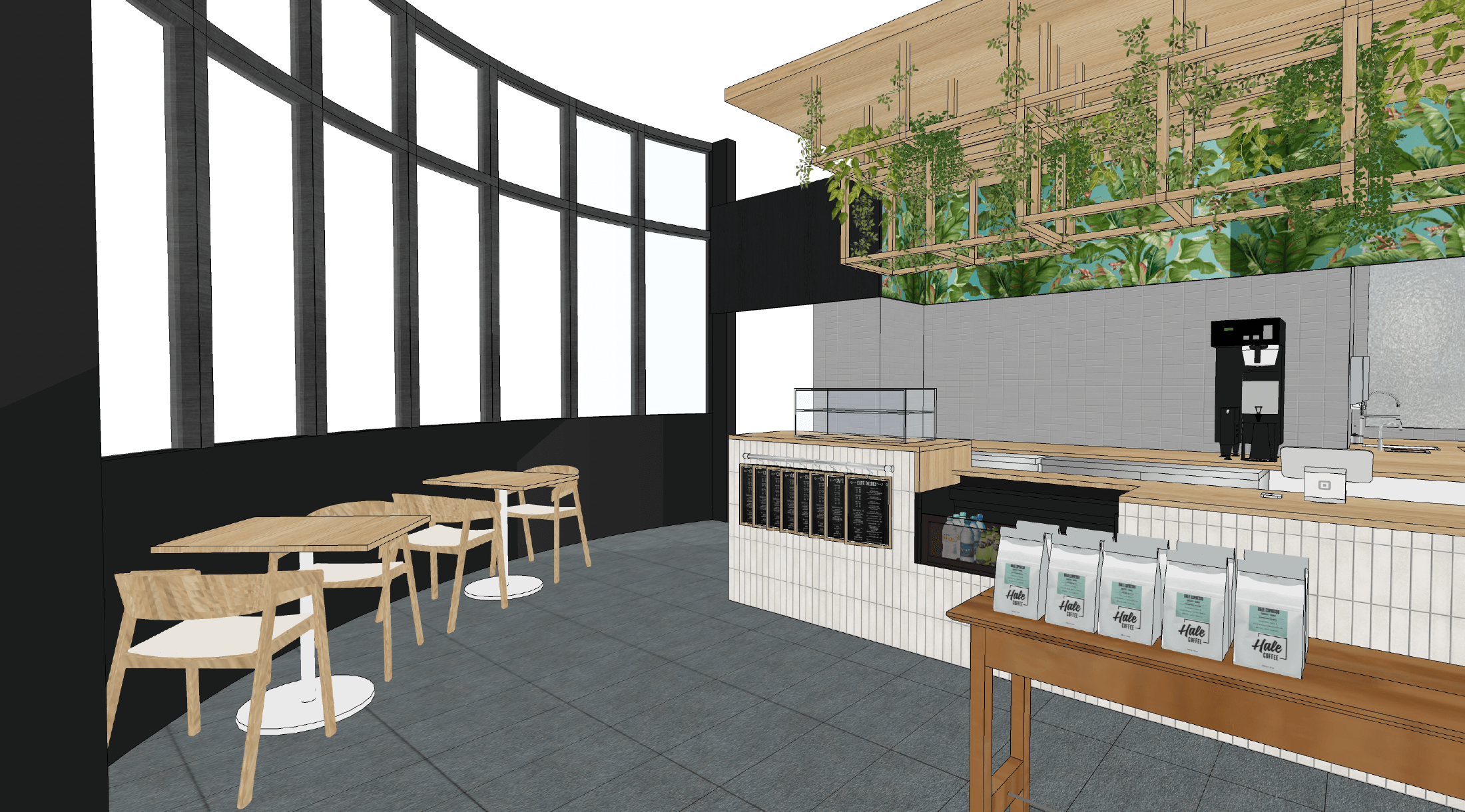
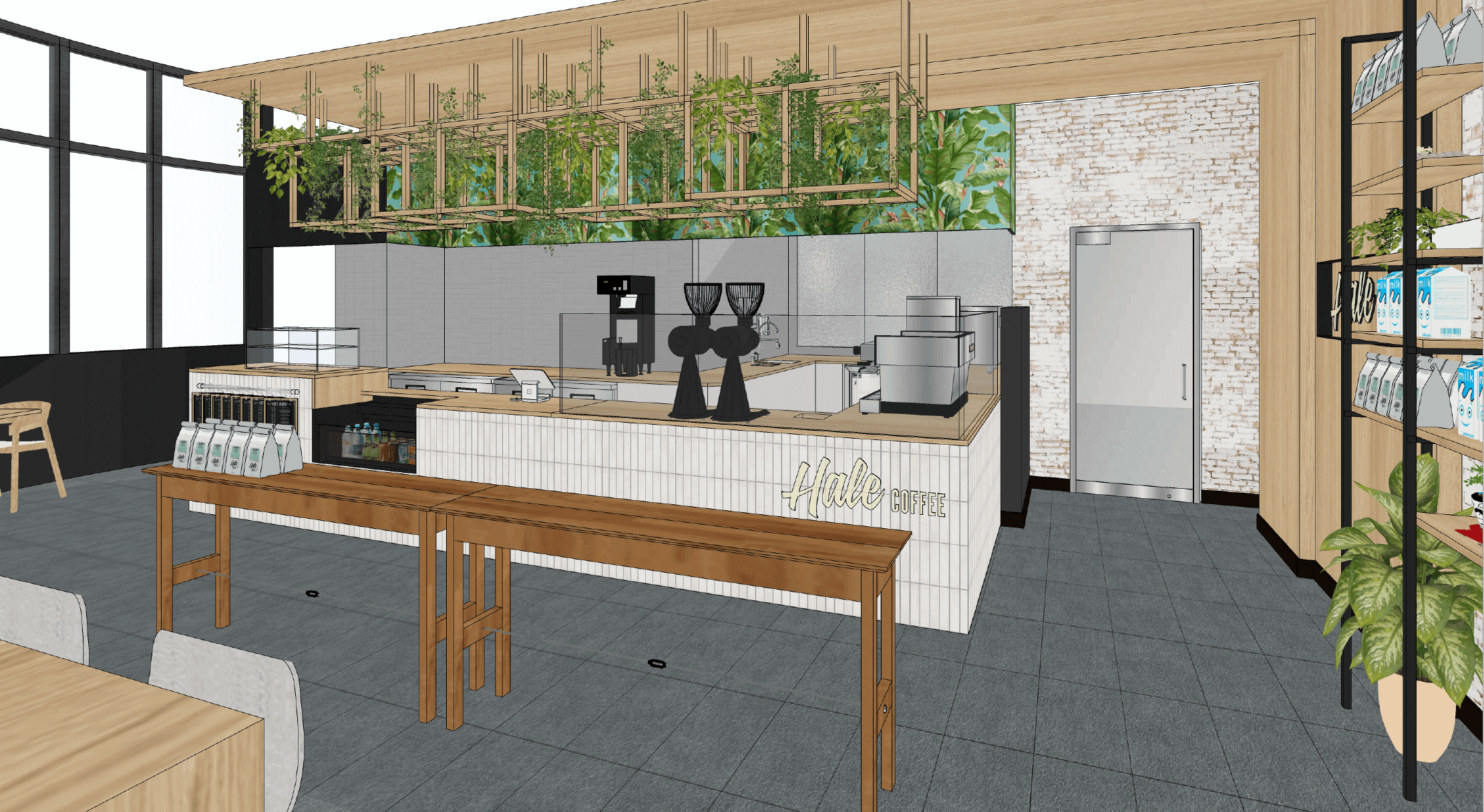
The Final Results
Hale Coffee's new location was able to live up to the glowing reputation of their other shops—providing an easy, functional, and beautiful space for coffee lovers to frequent. Both the coffee and functional layout makes it prominent when you first walk through the doors. It is simple, clean, and straight to the point—with every square inch utilized to the max.
The design even attracted a lot of attention on its opening day, with people flocking to take pictures of the new site—excited for the new cafe downtown.
All of the small, thought-out details and larger interior design choices came together to create a cafe that could proudly continue the Hale Coffee brand. Our client was beyond satisfied with the final look, and we know their customers are satisfied too.
Keep an eye out for more Hale Coffees popping up!
This is just the beginning for this local brand.
Now, excuse us while we go enjoy our cups of Hale Coffee!




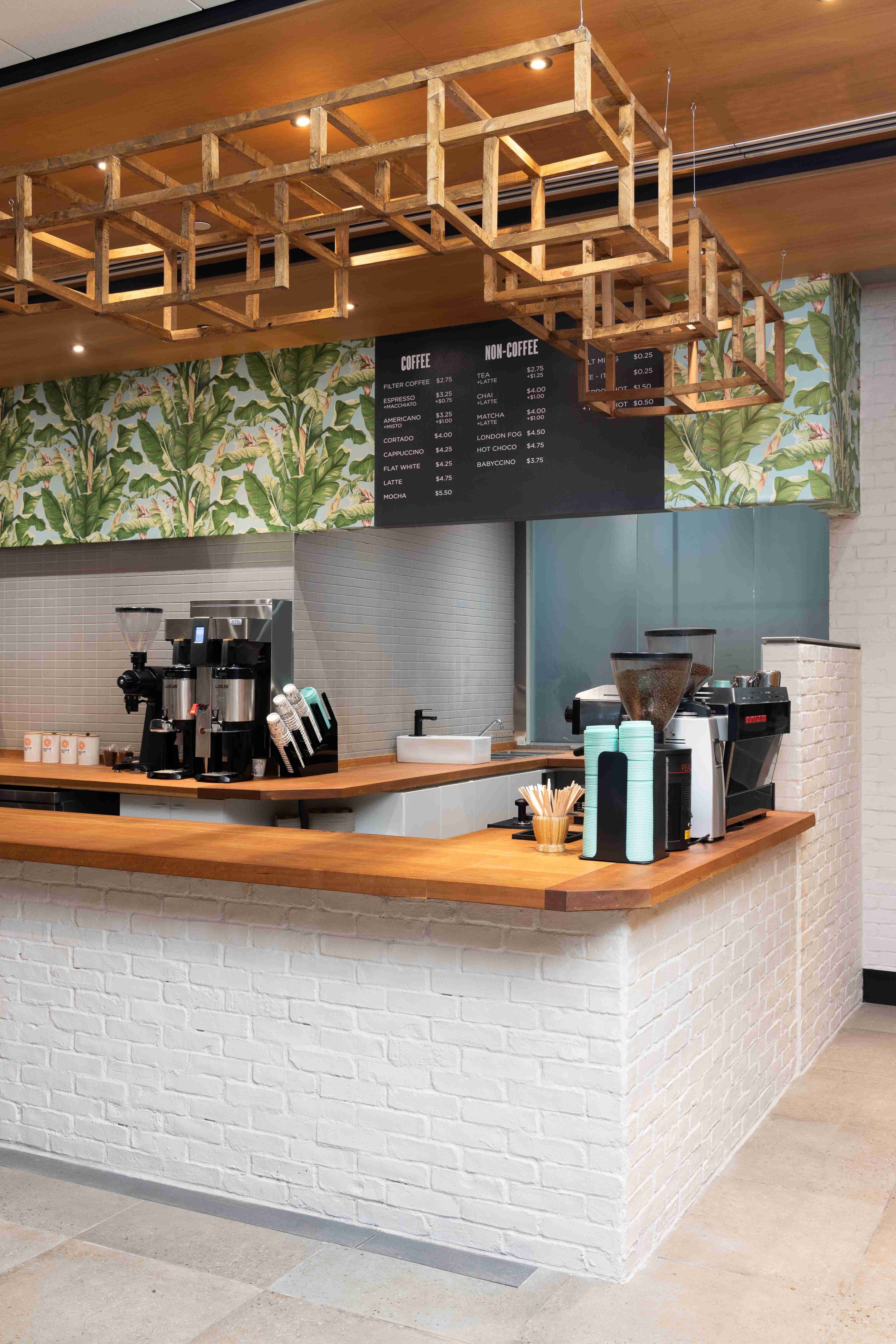

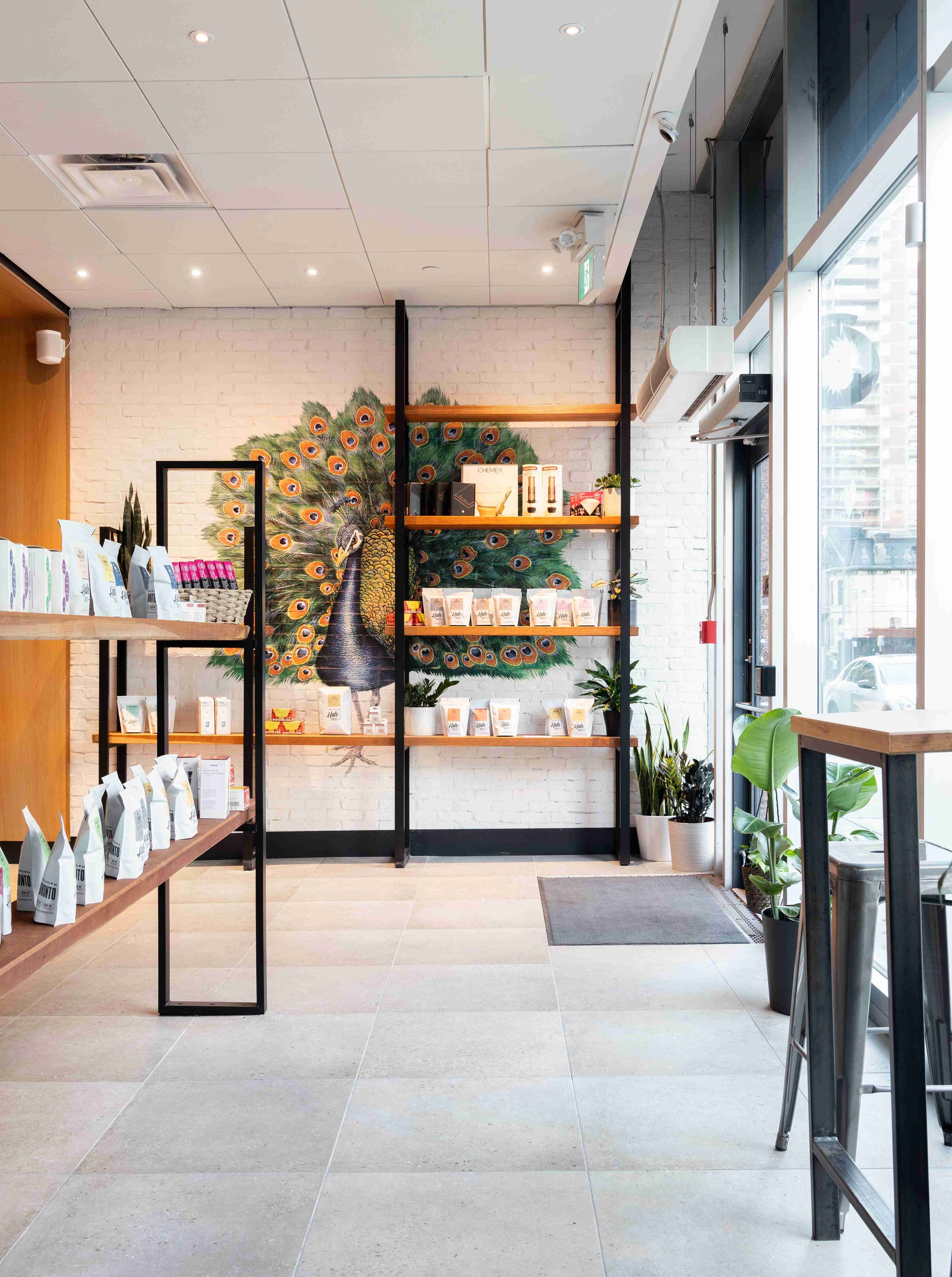
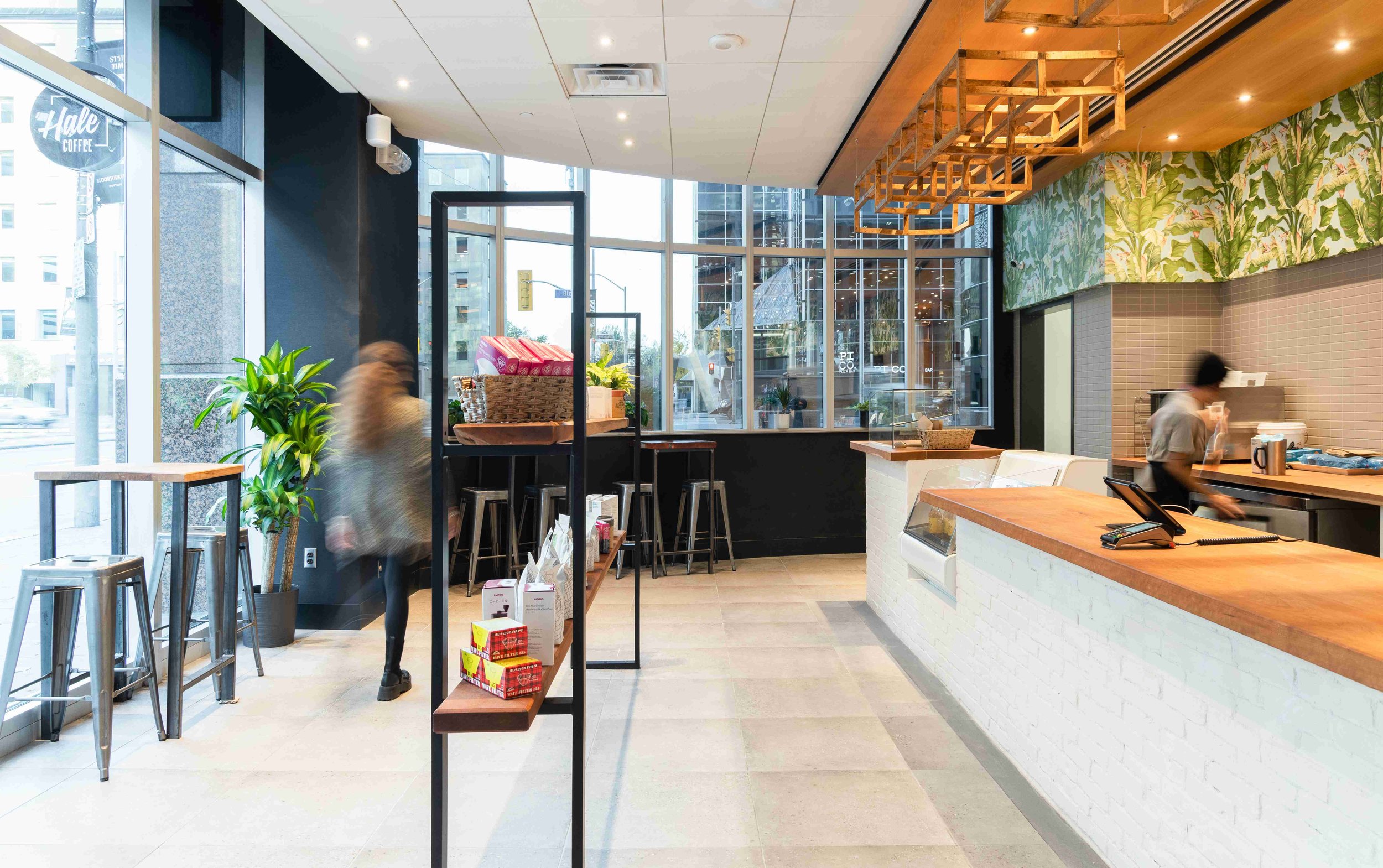

Feeling Inspired?
If you're in Toronto and looking for full café interior design, we'd love to design it for you.
Contact us and let our team of café interior designers support you.
Sansa Interiors Inc.
Toronto, Canada
info@sansainteriors.com
(647) 556-3137










