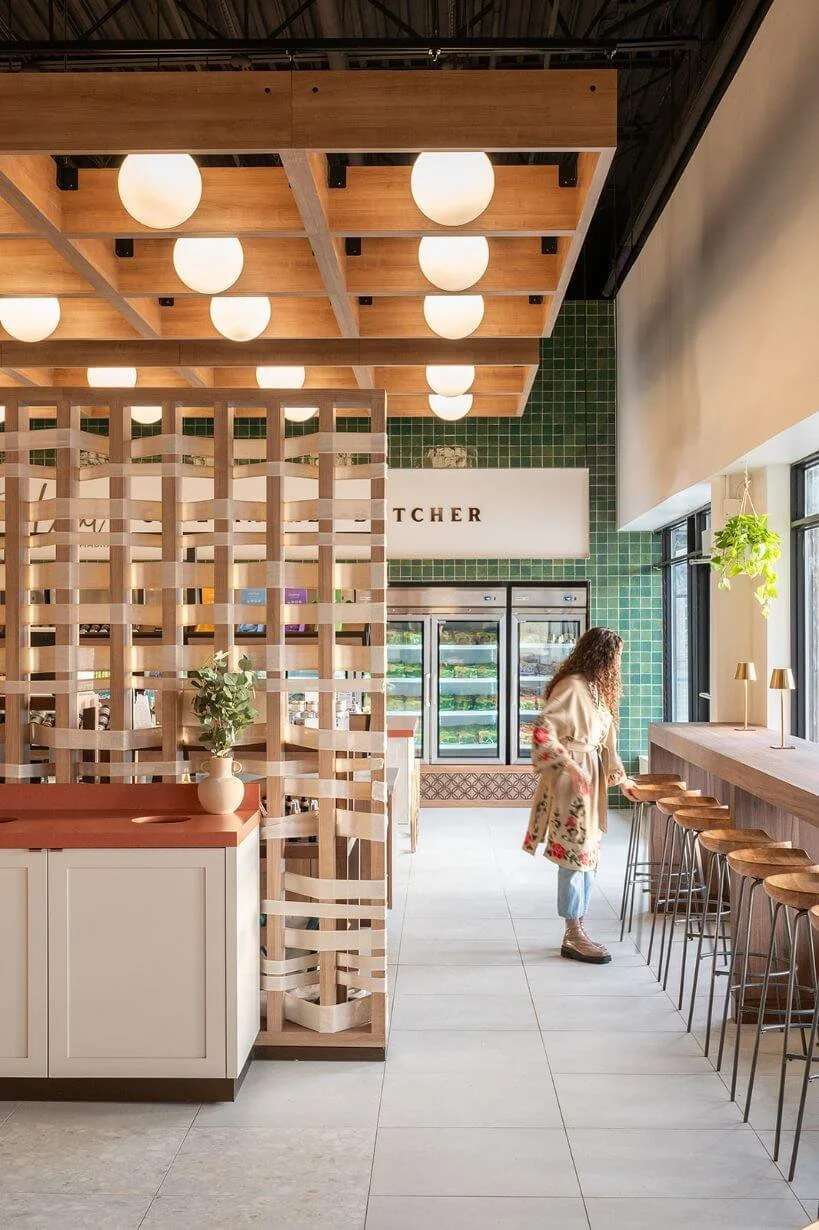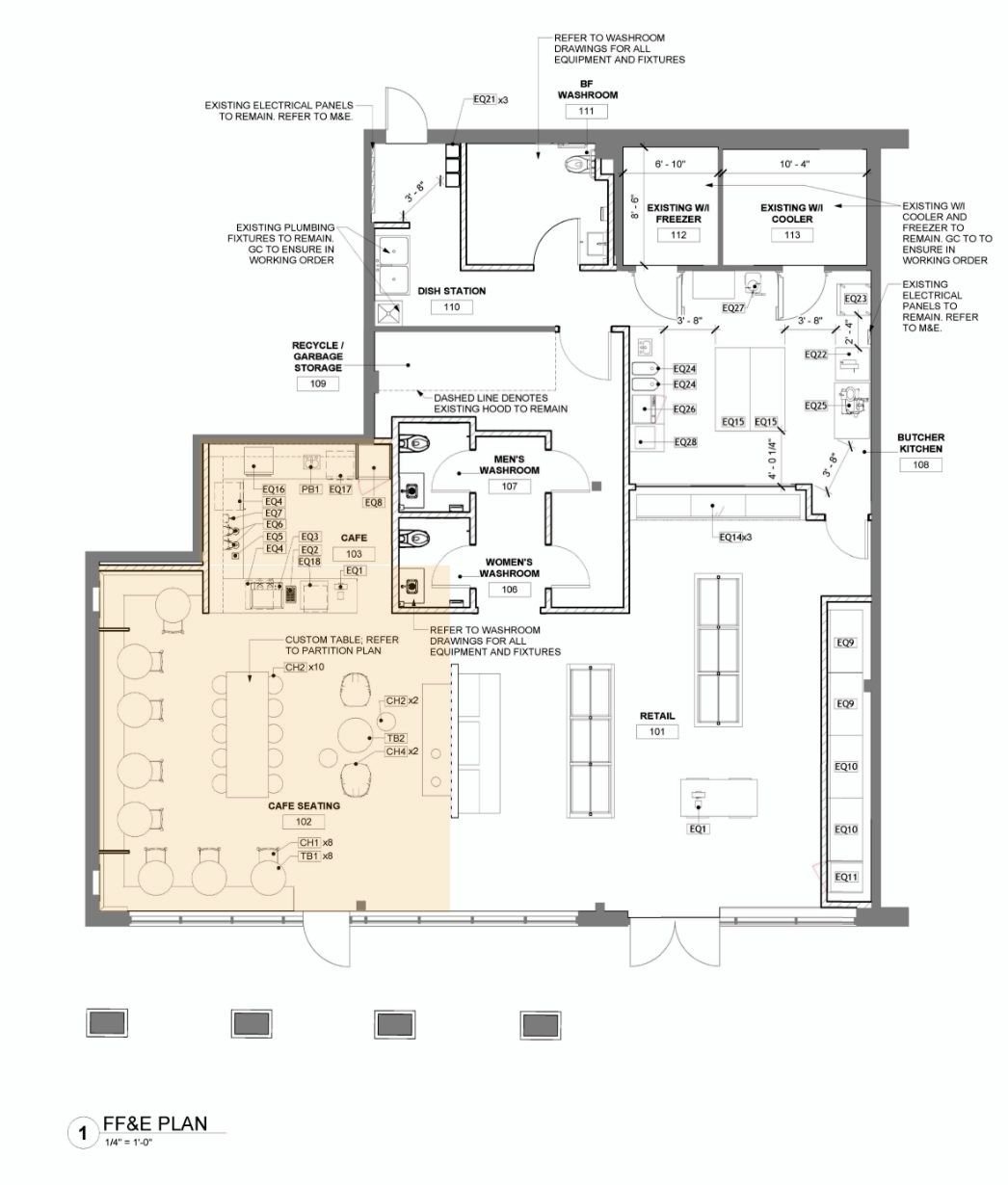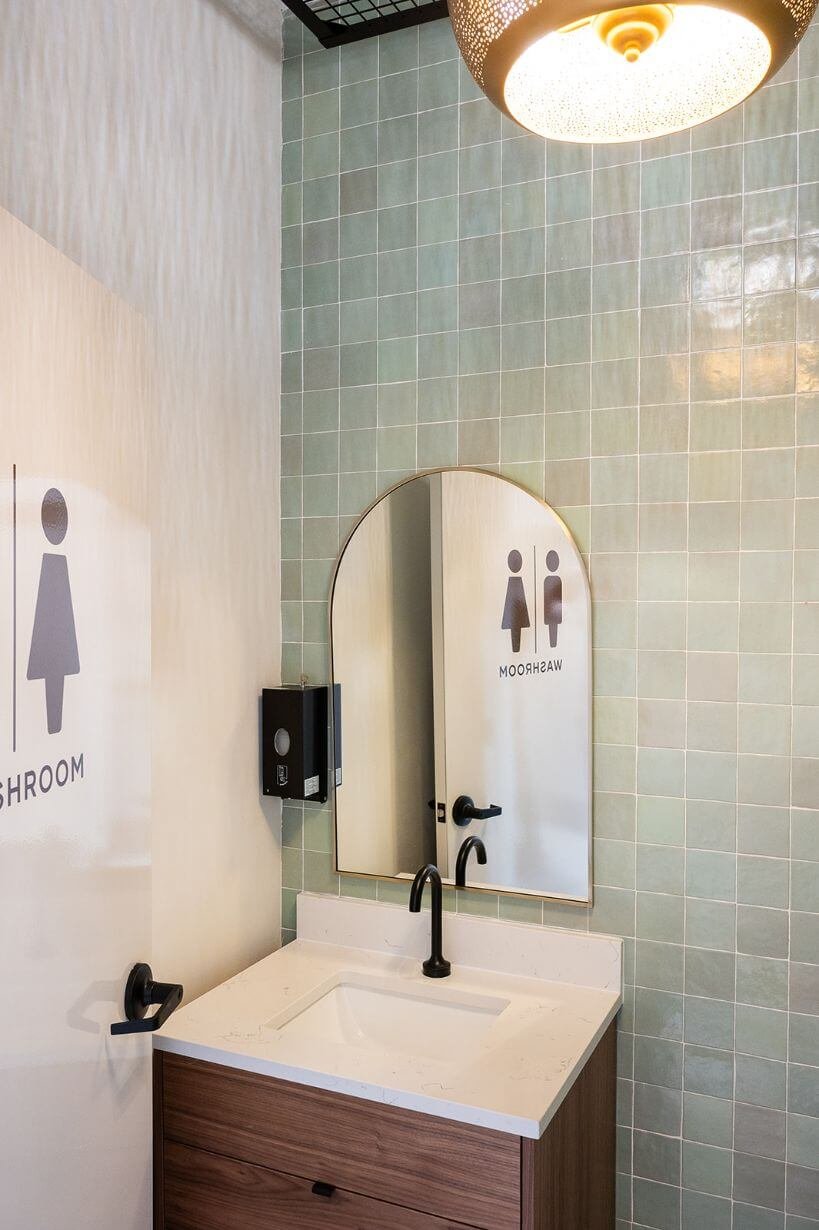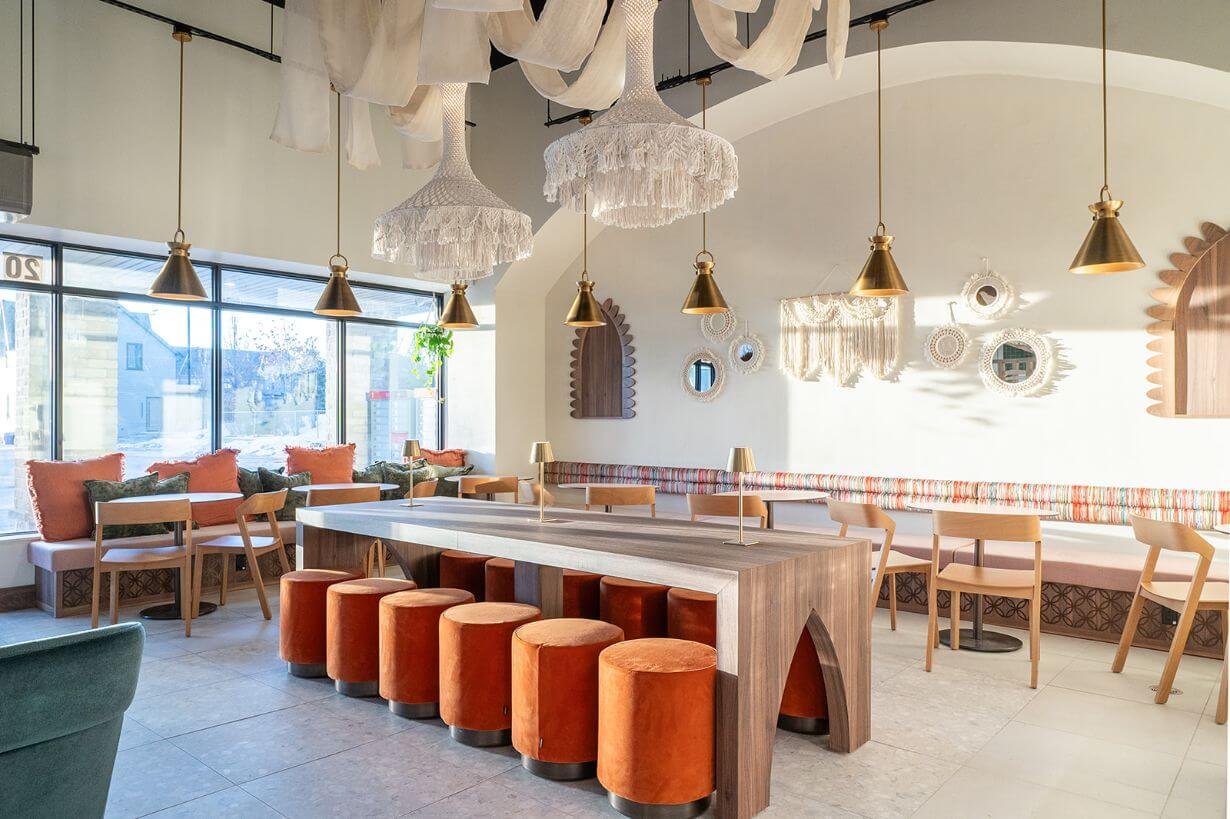
The Local Café
A Community-Driven Café, Market & Butcher, Mississauga
A modern, upscale take on Cairo’s traditional street markets—Rooted in community and earthy materials.
Designed by Sansa Interiors, The Local by Masrawy Kitchen is an Egyptian-inspired but modernised café, market, and butcher shop with a deep commitment to community wellness, global awareness, and local roots.
Located at Masrawy Plaza at 2275 Britannia Road West, Unit 20, The Local has reimagined the typical marketplace. Instead of a dull and cold setting, it’s created a warm, inviting environment where people can gather, shop for high-quality goods, and enjoy a café that blends culture and comfort.
With a mission to blend three essential functions, Sansa Interiors, a cafe interior design firm, carefully thought about the space's layout, design, and aesthetics to bring Mississauga’s community with a one-of-a-kind aesthetic cafe, wellness market and high quality butcher shop.
City: Mississauga
Property Size: 3,000 sf
Timeline: 15 Months
Budget: $1.2M
Holistic Design Approach
Inspired by an Egyptian market in Cairo, The Local offers a new take on the “traditional marketplace”. This carefully thought-out space brings together three fantastic attractions - a welcoming café, a curated market, and a mouthwatering butcher - creating the feeling of one of the many marketplaces in Cairo while meeting multiple community needs.
At its heart, the layout and design focus on one crucial aspect. Community. This has been satisfied by bringing the local people together via locally sourced and handcrafted products. On the other hand, the interior blends a mixture of warmth and sophistication through textures and materials, further emphasising the Cairo-inspired market feel. We did this by integrating handmade zellige green tiles, rich walnut wood, terracotta Silestone countertops with intricate fabrics, custom millwork, and a large communal table.
Our café interior designers carefully considered each detail of The Local. We thoroughly researched key marketplaces in Cairo, like Khan Al-Khalili, Souk Al Fustat, and Souk AI Khayamiya, to really feel and embrace our customers' vision. This led us to learn about their unique culture and architecture, enabling us to understand how the Egyptians created timeless spaces. We then used this knowledge to merge the design with a touch of modernism while maintaining that rich Cairo feel.
The Concept
This interior design concept reinterprets the energy and richness of Cairo’s historic markets, blending traditional Middle Eastern aesthetics with a modern architectural approach. The design respects the layered textures, intricate geometry, and warm materiality found in Egyptian architecture while distilling these elements into a more refined, contemporary form.
Sansa Interiors created a conceptual mood board that showcases a balance between old and new, where traditional craftsmanship is reimagined through a modern lens. The arched alcove seating area, for instance, is reminiscent of classical Middle Eastern architecture, yet it is executed with clean lines and minimal ornamentation, giving it a sleek and contemporary appeal. The intricate, layered and textured motifs introduces the concept of mashrabiya—a historical design element used for ventilation and privacy—modernized with a more geometric and structured aesthetic.
The materials in this concept create an interplay of depth and tactility. A neutral, earthy palette forms the foundation, with warm-toned limestone and textured plaster reminiscent of historic Cairo buildings, yet applied with a softer, more modern finish. Polished stone and subtle wood grains further ground the space, adding a sense of warmth without overwhelming the design.
The fabric choices and layered textiles reflect the market’s vibrancy while maintaining an understated elegance. The use of woven and hand-crafted elements, such as the intricate macramé chandeliers mixed with fringe lighting fixtures, bridges traditional craftsmanship with contemporary sensibilities. These details bring a sense of authenticity while reinforcing the overall modern aesthetic.
The Café
Creating a Space That Fosters Locality
At The Local, our customer's objective was to create a space seamlessly blending a retail market, café and butcher shop to create a community-driven environment where guests can shop for organic meats, eat Egyptian and Middle Eastern Staples, and enjoy some spectacular coffee right on their doorstep.
The space itself has been compartmentalised; however, it doesn’t feel divided. Our coffee shop interior designers used this wonderful woven screen partition that separates the café from the market and butcher shop. This separation, though, is very subtle, allowing the space to provide that community feeling.
Alongside this, the general design draws on warmth and texture, creating a rich, inviting environment. One key textural feature, for example, is the wooden archways, which are used to transition between spaces, like the restrooms, as well as provide more depth to the café walls. Another key textural feature happens to be the lighting features. We used these beautiful globe lights with wooden hangers for individual café tables and for the communal table, bespoke macrame lighting surrounded by hanging fabrics.
Materiality also plays a role here. The earthy terracotta counter finishes evoke a desert-inspired pallet, while the variety of tiles differing in shape, texture, and colour add a layer of cultural reference and visual interest. The banquette seating, located at the end of the café, features fabrics with unique textures and hues that really bring the interior design together.
The use of sheer drapery and suspended textiles softens the environment, subtly defining spaces while maintaining openness. The cafe seating arrangement, inspired by intimate market nooks, encourages slow and immersive experiences, echoing the social and communal nature of traditional tea house
The space isn’t only visually pleasing, either. It’s practical and functional. Guests can easily shop a selection of products, purchase meats, or enjoy a coffee, all within arms reach. Yet, due to its layout, it feels comfortable, non-congested, and communal while providing that rich, Cairo market feeling with a modern edge.
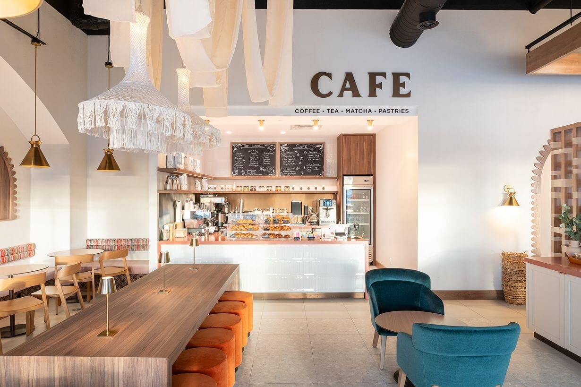
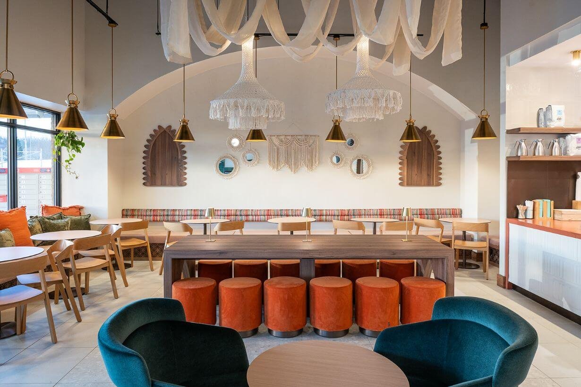
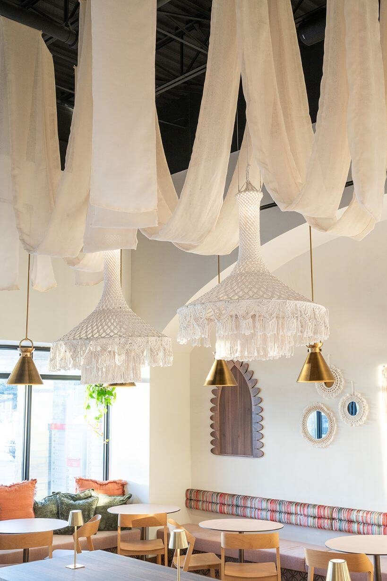
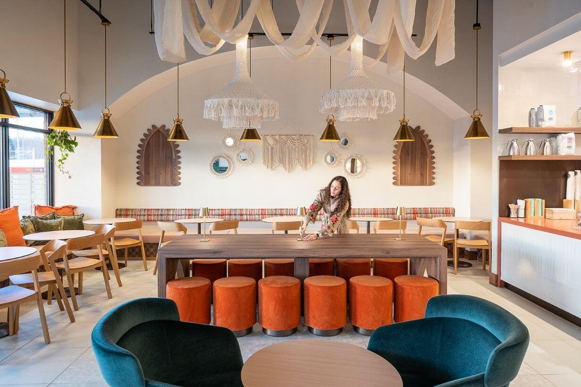
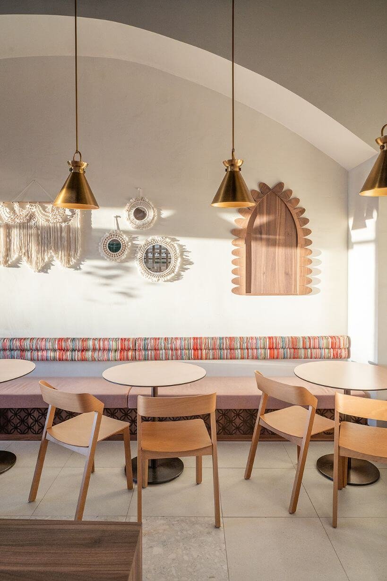
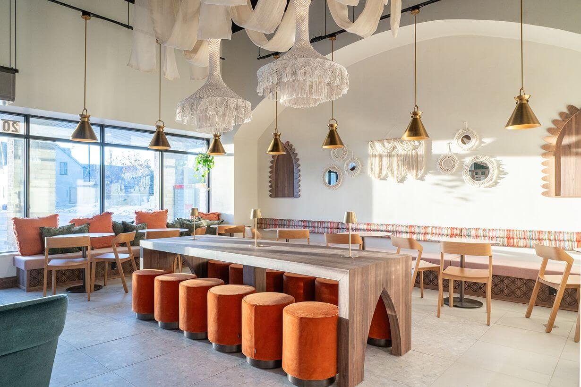
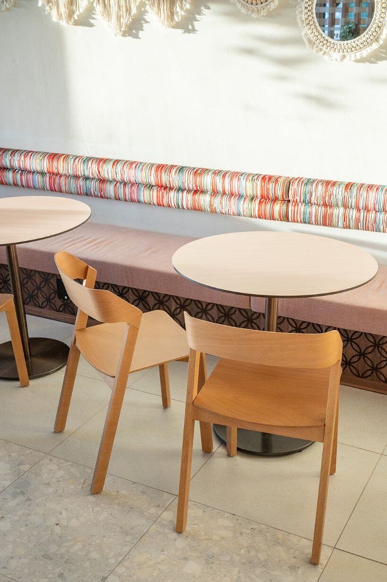
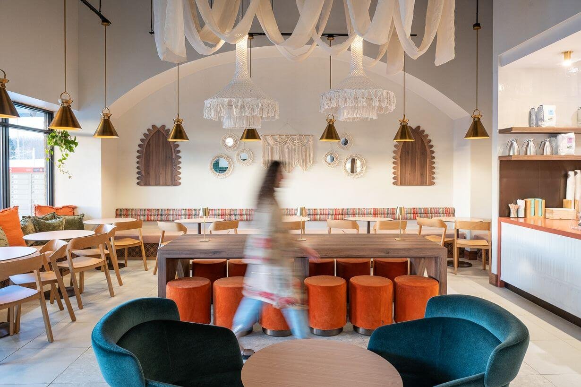
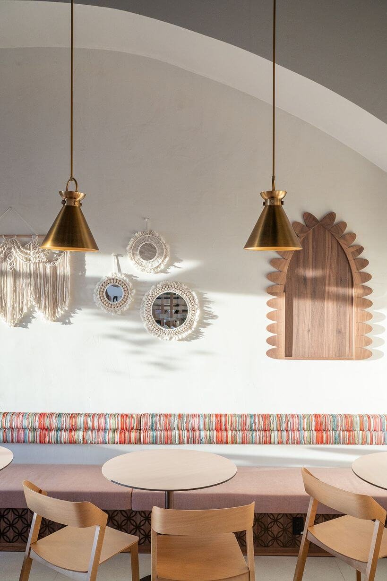
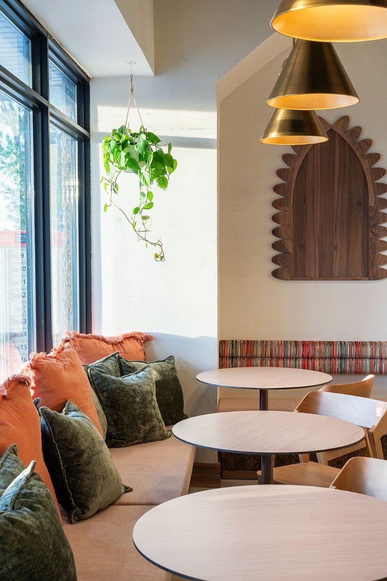
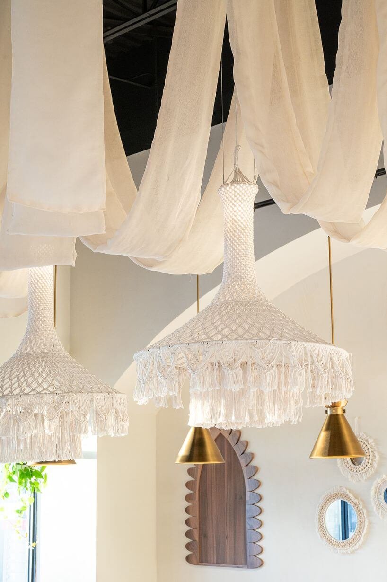
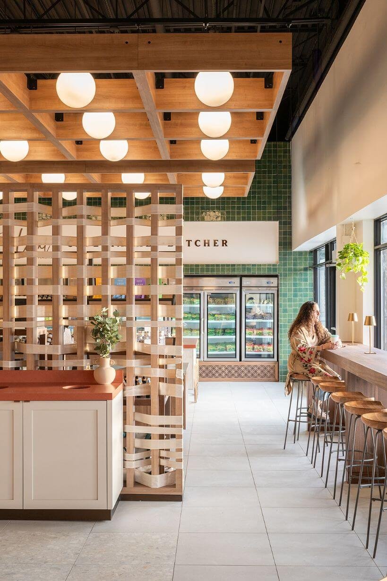

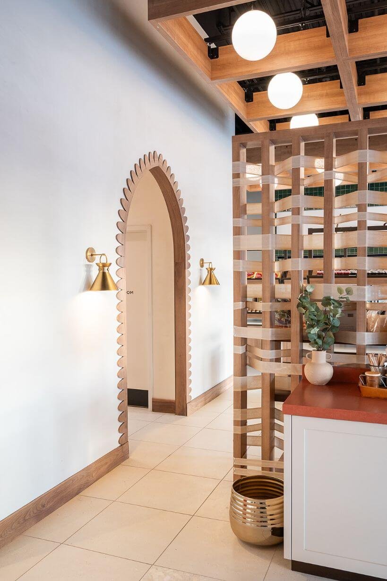
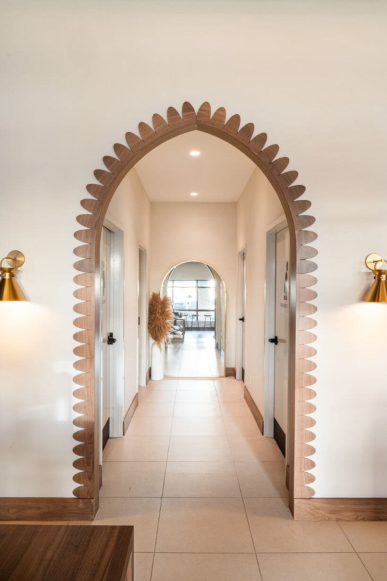
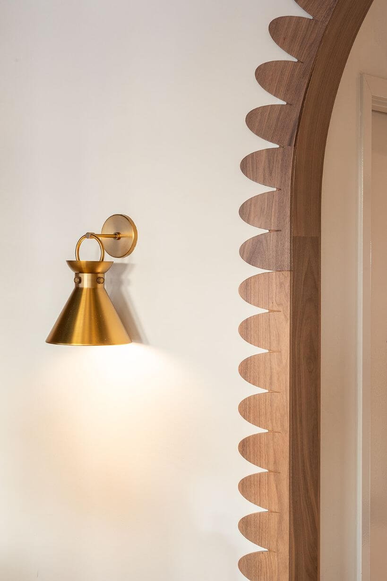
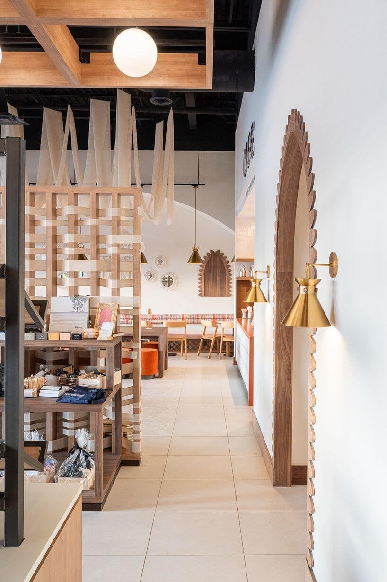
Designing Flow
The planning process for The Local started with defining the three functional zones - café, butcher shop, and retail market - to ensure a seamless operation and experience of the 3,000 SF space. Each of the sections required a very tailored approach, balancing efficiency, hygiene, and customer experience.
In designing the café, optimizing workflow was a priority. The espresso bar was strategically positioned near the entrance, creating a direct connection with visitors and establishing a welcoming first impression. The layout ensures smooth circulation for baristas and staff, separating wet and dry areas to protect ingredients and maintain efficiency.
Bar Flow & Equipment Placement: The espresso machine, grinders, dish station, and refrigeration units are positioned in a logical sequence to streamline preparation. Wet areas (dish station and sinks) are placed away from dry storage to prevent moisture contamination.
Seating Configuration: The café seating area was designed to accommodate different experiences—communal tables for social interactions, smaller tables for individuals, and quick-service counter seating for those on the go. The arrangement encourages movement while maximizing capacity within spatial constraints.
Materiality & Aesthetics: A mix of wood, stone, and soft textiles creates a warm and inviting ambiance, while durable surfaces like sealed concrete flooring ensure longevity in high-traffic areas.
The Market & Butcher

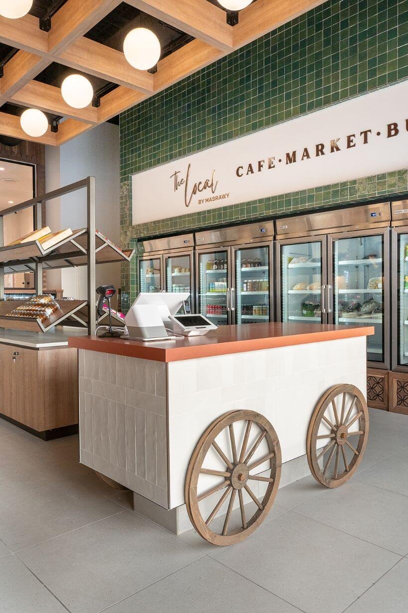
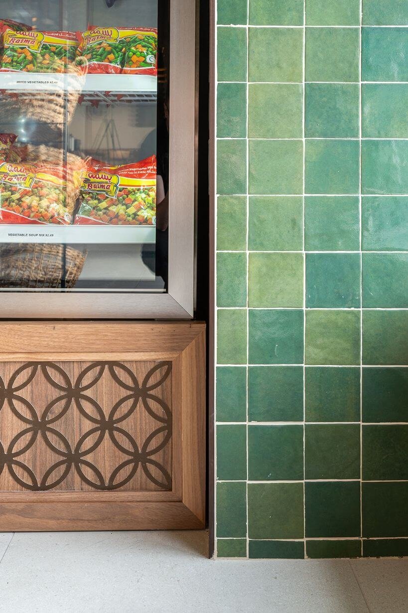
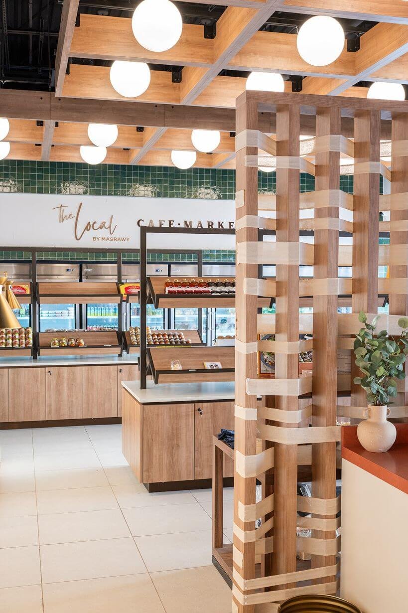
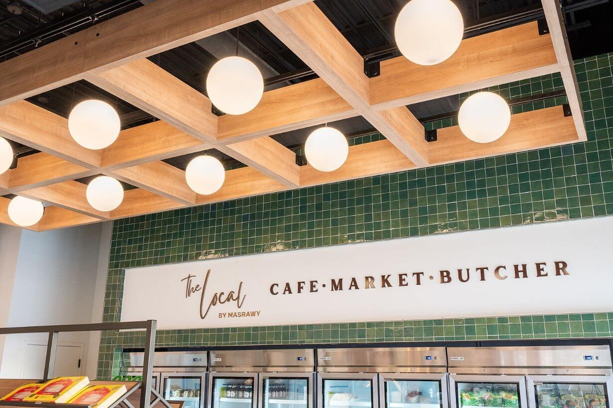
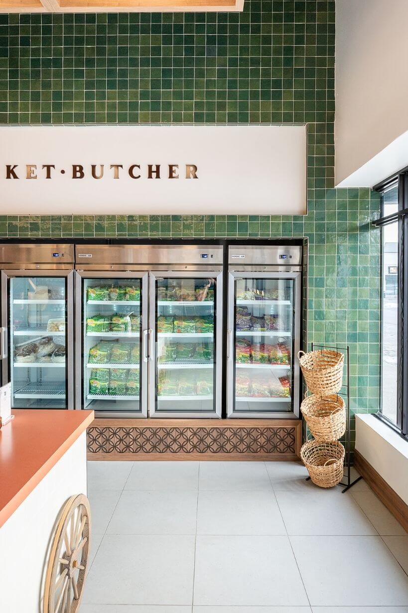
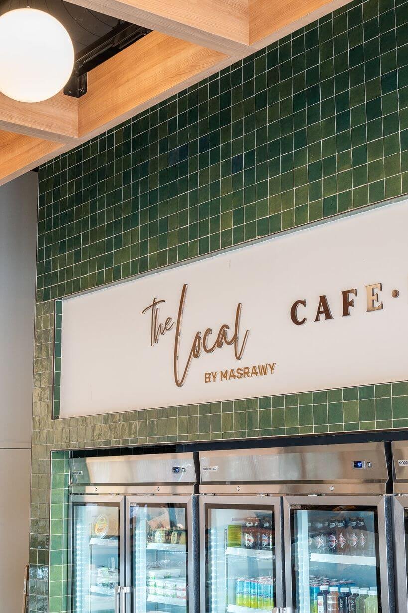
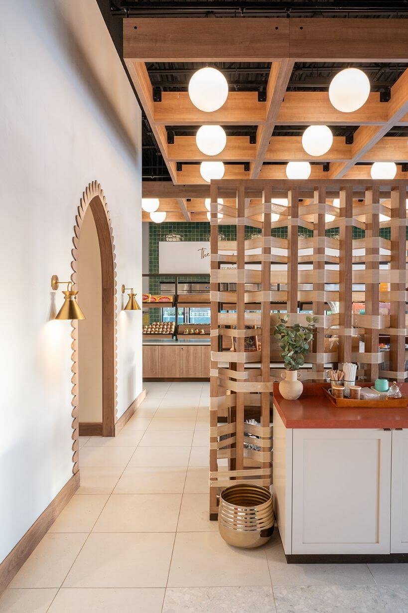
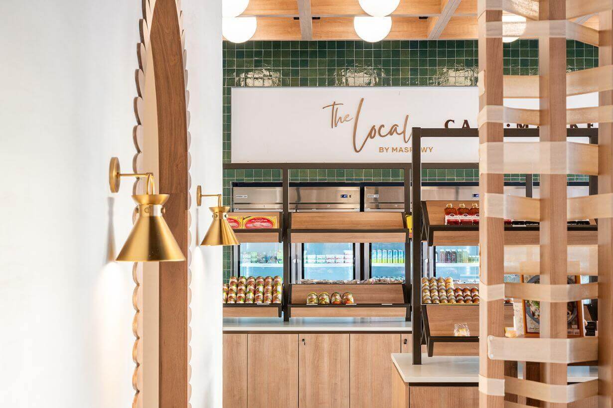
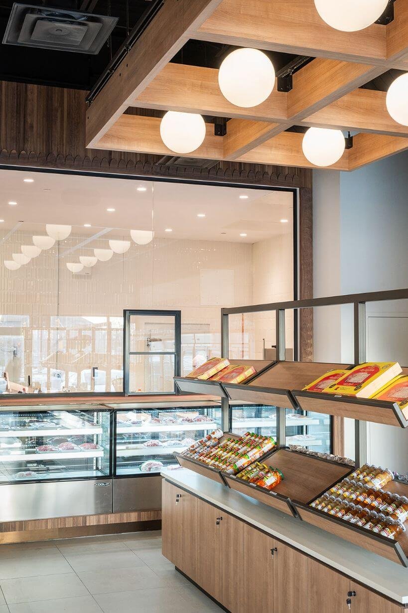
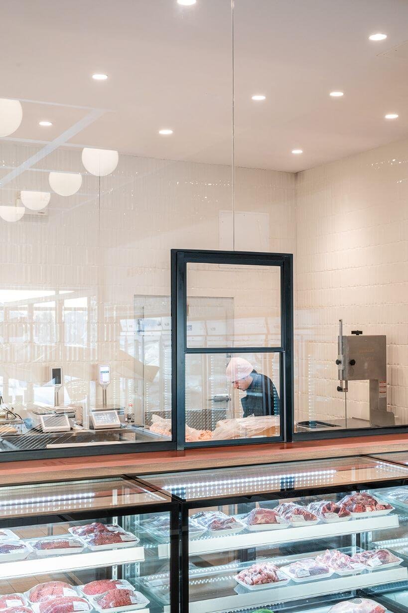
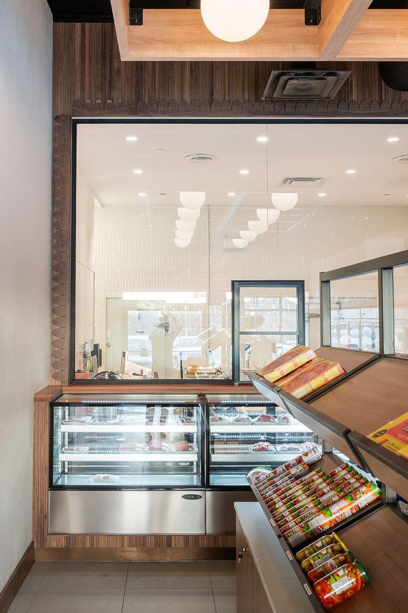
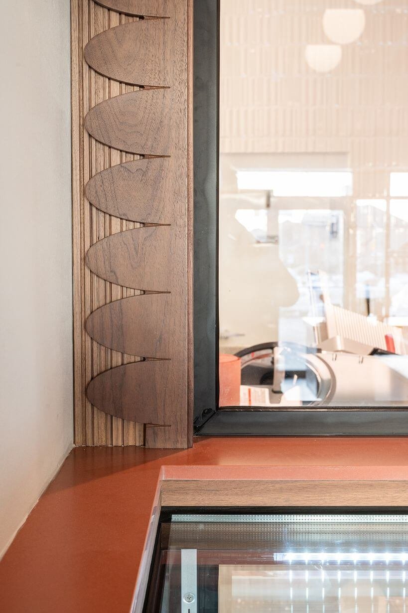
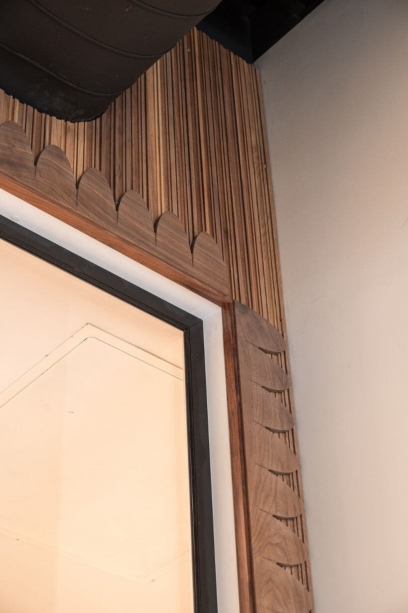
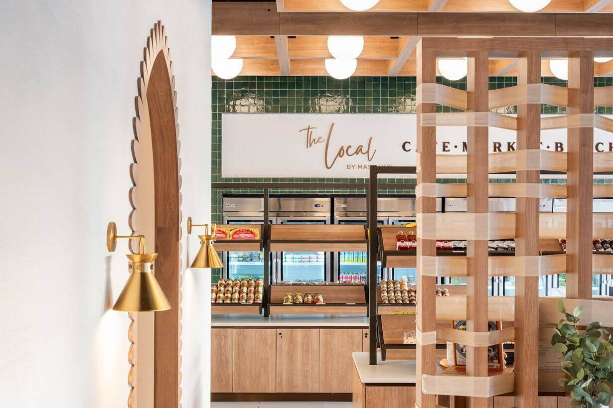
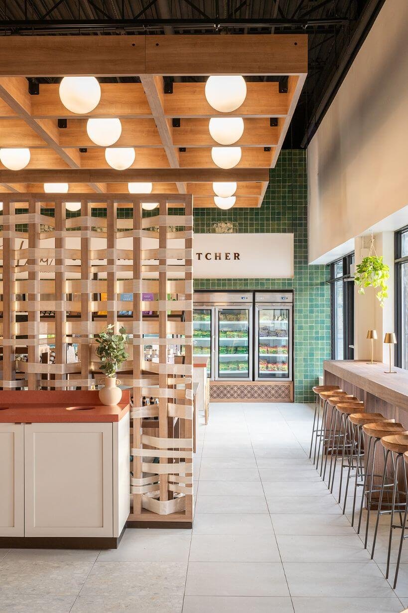

Designing Fluid Transitions
The Local is designed as an integrated experience rather than separate businesses. Sansa Interiors designed for a natural navigation through the café, butcher shop, and retail market, experiencing a cohesive blend of modern functionality and timeless craftsmanship.
The butcher shop required a highly functional layout structured around three key processing zones: grinding, skewering, and portioning. Each step in the meat preparation process was mapped out to minimize cross-contamination and enhance workflow efficiency.
Cold Storage & Workstations: The workstations are arranged in a linear progression so butchers can efficiently cut, process, and package meat with nearby access to a walk-in cooler and freezer.
Hygiene & Sanitation: Drainage points were strategically placed to facilitate easy cleaning, and ventilation was integrated to control odors and maintain air quality.
Customer Transparency: The butcher shop maintains visual accessibility from the retail space, allowing customers to engage with the process without disrupting operations.
The retail market serves as the bridge between the café and butcher shop, requiring a fluid transition and thoughtful planning to facilitate intuitive customer navigation.
Visual & Physical Connectivity: Instead of solid partitions, a custom woven screen divider was used to provide a subtle separation while maintaining openness. This architectural decision ensures the space feels integrated rather than fragmented.
Product Displays & Wayfinding: Shelving units and product displays were strategically positioned to encourage customers to move fluidly between areas, subtly guiding foot traffic. The retail area also transitions naturally into café seating, fostering an interactive experience.
Lighting & Material Palette: A combination of warm, ambient lighting and natural materials enhances the market's inviting feel. Textured walls and accent finishes reflect the handcrafted nature of the goods sold, reinforcing the store’s artisanal identity.
With our experience in commercial holistic interior design and architectural planning, we brought forward a strong focus on workflow efficiency, spatial relationships, and material continuity, ensuring each function operated individually while contributing to a unified, engaging experience for The Local’s customers.
Before and After
From a run down & outdated grocery store.
To a fully functional market & butcher shop.
Overcoming Challenges in Designing The Local
While the design and execution of The Local resulted in a seamless and engaging space, several significant challenges arose along the way. Each hurdle required creative problem-solving, strategic collaboration, and technical expertise to ensure the project’s success.
1. Permitting Delays & Regulatory Compliance
One of the biggest obstacles was navigating the City of Mississauga’s permitting process, which took much longer than initially expected. This delay not only impacted the project timeline but also introduced additional design constraints as regulations evolved.
We maintained ongoing discussions with city officials and consultants to anticipate potential roadblocks, expediting approval where possible in order for us . By implementing modular elements in the café layout. We also prioritized reviewing code requirements before finalizing detailed plans, reducing last-minute changes and ensuring the design is up to code.
2. Multiple Functions & Layout Optimization
Mississauga’s strict seating capacity limitations meant that we needed to maximize guest comfort without overcrowding. Given the limited square footage available for the café, every inch needed to be carefully planned to balance aesthetics, function, and compliance. While we also had to ensure we provide sufficient space for operations for the butcher shop and retail side.
We designed a mix of communal tables, bar seating, and individual nooks to offer flexibility while meeting occupancy limits. The café seating layout was refined to allow for efficient movement without disrupting the operational flow of baristas and staff. We also created multiple plan options to nail down the flow and operations for all the equipment within the butcher shop and retail side. The butcher shop required a fully enclosed space to comply with health regulations while maintaining visibility. We incorporated large glass panels to allow customers to observe the process without exposure to raw meat preparation.
3.Controlling Odours & Air Quality in a Multi-Use Space
Since the butcher shop was adjacent to the café and retail area, preventing meat-related odours from traveling through the space was critical. Without proper ventilation, the experience could be unpleasant for customers and disruptive to the café’s inviting ambiance.
We collaborated with engineers to design a specialized suction system that extracted odours at the source while maintaining fresh air circulation. The mechanical system was configured to create a negative pressure zone in the butcher area, ensuring smells did not spread into the café or retail sections. Non-porous surfaces, such as sealed concrete floors and antimicrobial wall finishes, were used to minimize odour retention and facilitate easy cleaning.
4. Poor Existing Conditions & Full-Space Rebuild
Beyond these functional challenges, the existing space was in extremely poor condition. It needed a full strip-down and rebuild, no questions asked. Every element from the group up was required to be reconsidered, from surface finish to structural improvements and electrical and plumbing systems.
We worked with engineers to assess load-bearing walls and reinforce critical areas, ensuring long-term stability. New layouts for power distribution and drainage were integrated to accommodate modern equipment while complying with code requirements. Durable, low-maintenance surfaces were selected to withstand heavy use while maintaining a clean and aesthetically pleasing environment.
Despite these obstacles, our Sansa Interiors design team successfully transformed the space into a highly functional and visually compelling experience. The careful balance of efficiency, compliance, and design innovation resulted in a café, butcher shop, and retail market that seamlessly coexist while offering a distinct identity.
Through strategic planning, material ingenuity, and engineering collaboration, we ensured that The Local is not just a place to buy coffee or groceries—but an immersive, well-integrated experience that serves its customers efficiently and beautifully.
The Final Results
Team of Consultants & Local Partners:
Toronto Interior Design: Sansa Interiors Inc.
Construction and Build: Build It By Design
Millwork: Canara Woodworking
Lighting: Kohara & Co.
Photography: Luke Cleland
client testimonial
“We are so grateful for Sansa Interiors and for all the love put into it - it will be a beautiful space for our community. Excited for what’s to come”
— The Local
Feeling Inspired?
If you're in Toronto or GTA and looking for a full retail & café interior design, we'd love to design it for you.
Contact us and let our team of interior designers support you.
Sansa Interiors Inc.
Toronto, Canada
info@sansainteriors.com
(647) 556-3137

