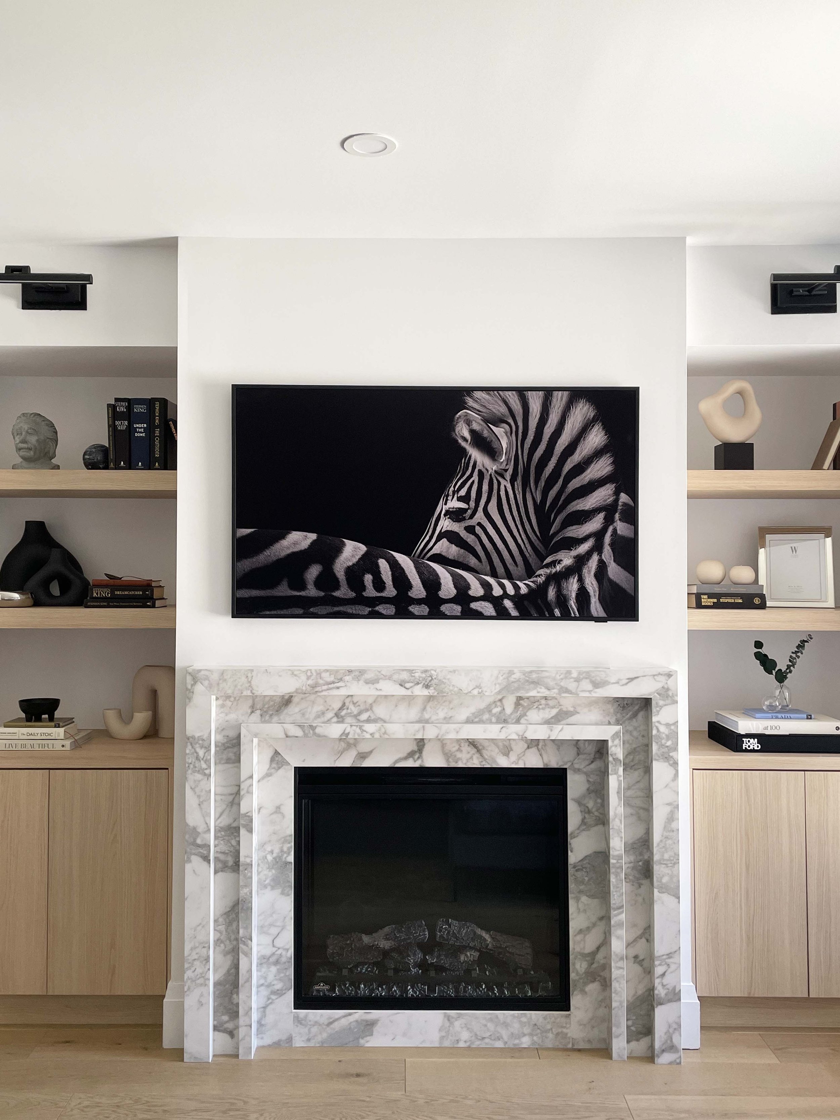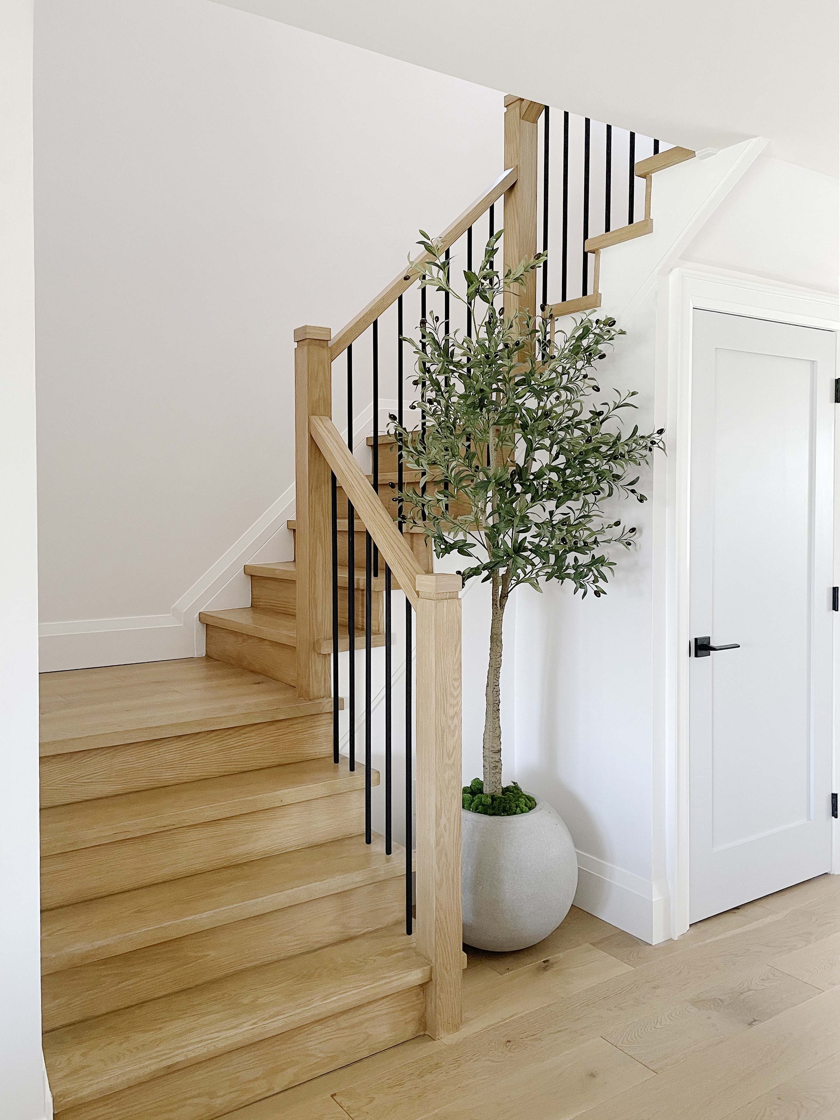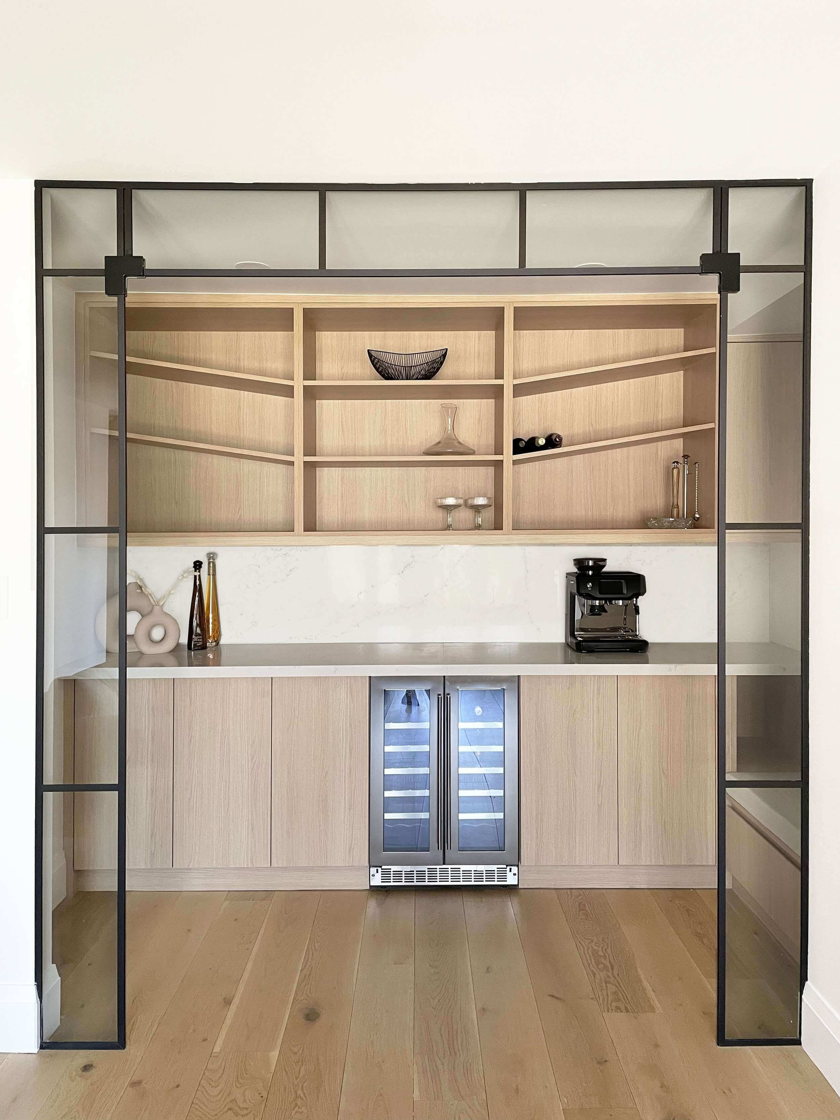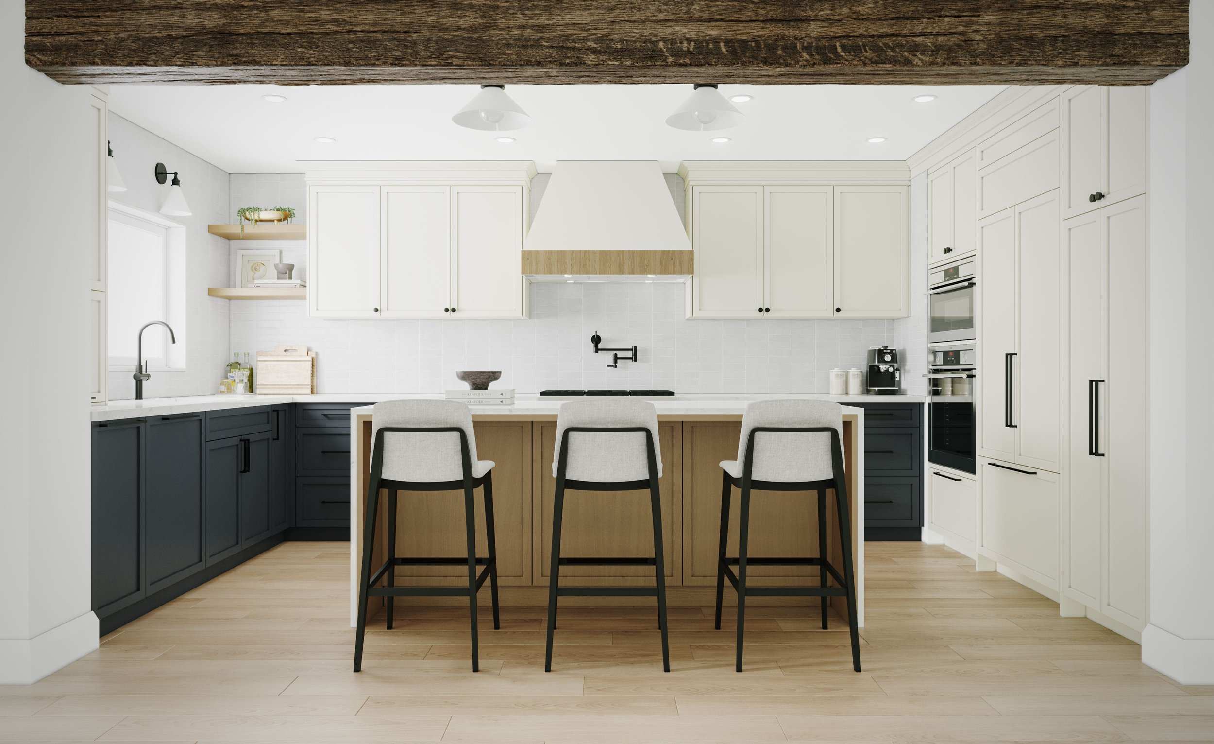The Essence of Home
A Mississauga Interior Design Odyssey
project # 3018
City
Property Size
Timeline
Budget
Mississauga
3000 sf
11 months
$360,000
Redefining the very essence of home through a thoughtful fusion of modern classic and timeless elements, resulting in a home that is not only a dwelling but a sanctuary of unparalleled beauty and comfort.
light and dark contrast
Step into the transformation of a home in Mississauga, where thoughtful fusion of modern classic and timeless elements meets beauty and functionality. This redesign embraces a palette of light and neutral finishes, with onyx accents throughout the space.
Full Home Renovation & Interior Design
The scope of this renovation spans the entire residence, encompassing a full-scale renovation of the kitchen, basement, bathrooms, as well as the living, dining, and laundry rooms. Each area is approached with a commitment to not only enhance functionality but also to evoke a sense of timeless style
a coastal retreat
The design philosophy of the renovation revolves around harnessing the calming influence of nature's colour palette. The chosen colour scheme deliberately embraces soft and neutral tones, creating a space that reflects the tranquility of coastal landscapes and consisting of whites, wood, creams, blues, and subtle greys evoking the essence of sandy beaches, clear skies, and the gentle ebb and flow of the ocean.
One of the key elements that bring that coastal essence to life is the use of natural textiles, and in this case, reclaimed wood plays a pivotal role. The kitchen beams crafted from reclaimed wood serve a dual purpose – they act as visual dividers, delineating the kitchen from the dining room, and they add a rustic touch that complements the overall minimalistic natural design.
To further amplify the connection to nature, the kitchen island becomes a work of art with waterfall edges crafted from reclaimed wood. This design choice not only introduces a unique visual element but also serves to frame the captivating views, turning the kitchen into a focal point. The use of reclaimed wood, with its distinct grain and character, adds warmth and makes the house feel like a home.
Emphasizing minimalism isn't just about aesthetics; it's a lifestyle that values simplicity and functionality.
Layout and space optimization is crucial in any design project and it is the first step we take to ensure we can fulfill the clients’ need. We started by streamlining the main level’s layout, removing unnecessary elements (like walls that hindered the flow and energy), shifting the kitchen location so that it ties in seamlessly with the dining area, and embracing open spaces.
We hand-picked materials, finishes, furniture and lighting fixtures to ensure that every corner of the space is well thought out.
Investing in top-quality materials for flooring, countertops, and cabinetry was a top priority. The goal was to choose visually striking options like simple quartz countertops, white oak hardwood flooring, and custom-built 3 -tone cabinetry with sleek, minimalist hardware.





Feeling inspired?
Now, it's your turn. Let's bring your interior design dreams to life!
If you're in Richmond Hill and looking for a luxurious home renovation, contact us and let our residential interior designers support you.
Sansa Interiors Inc.
Toronto, Canada
info@sansainteriors.com
(647) 556-3137






