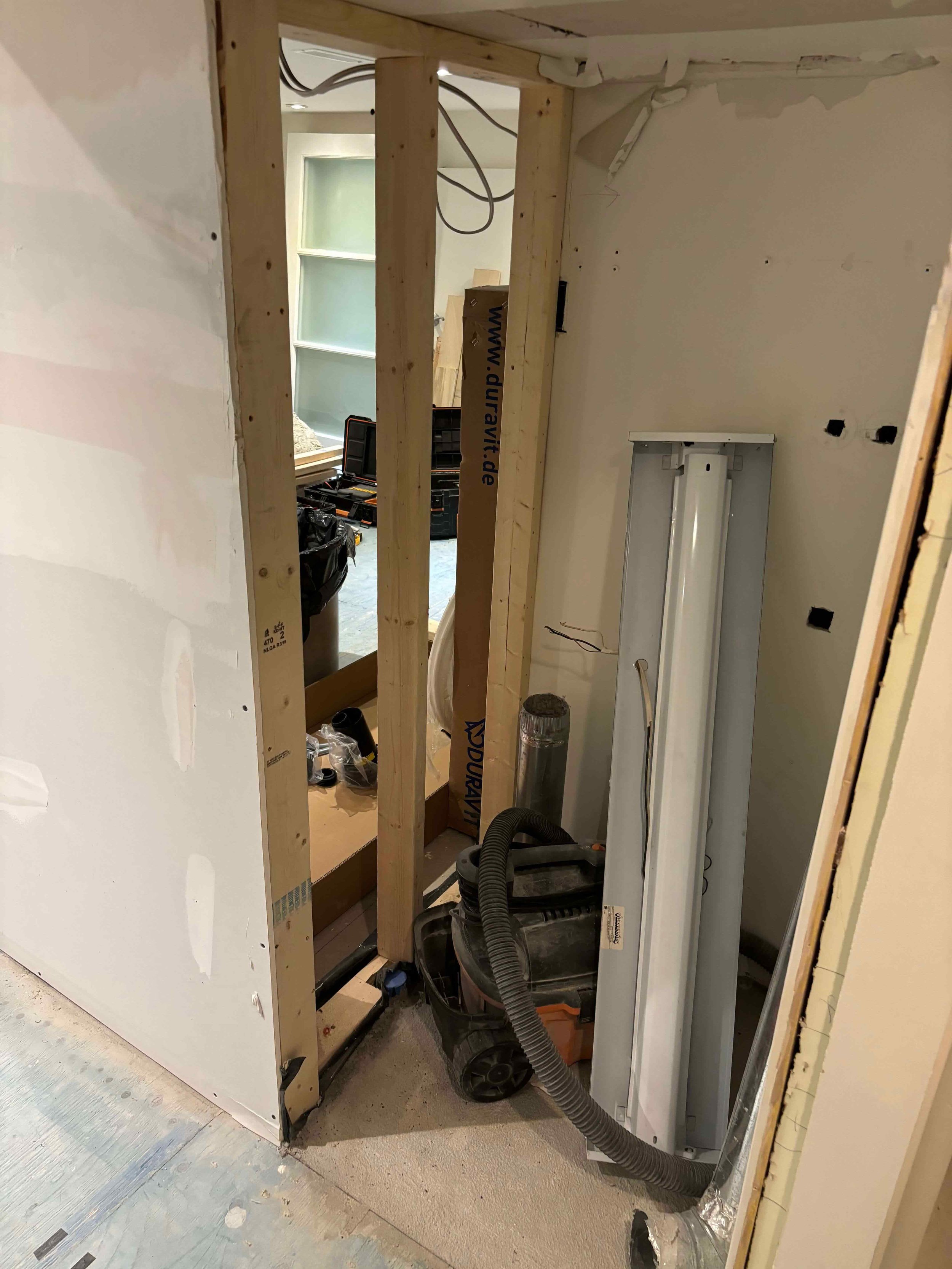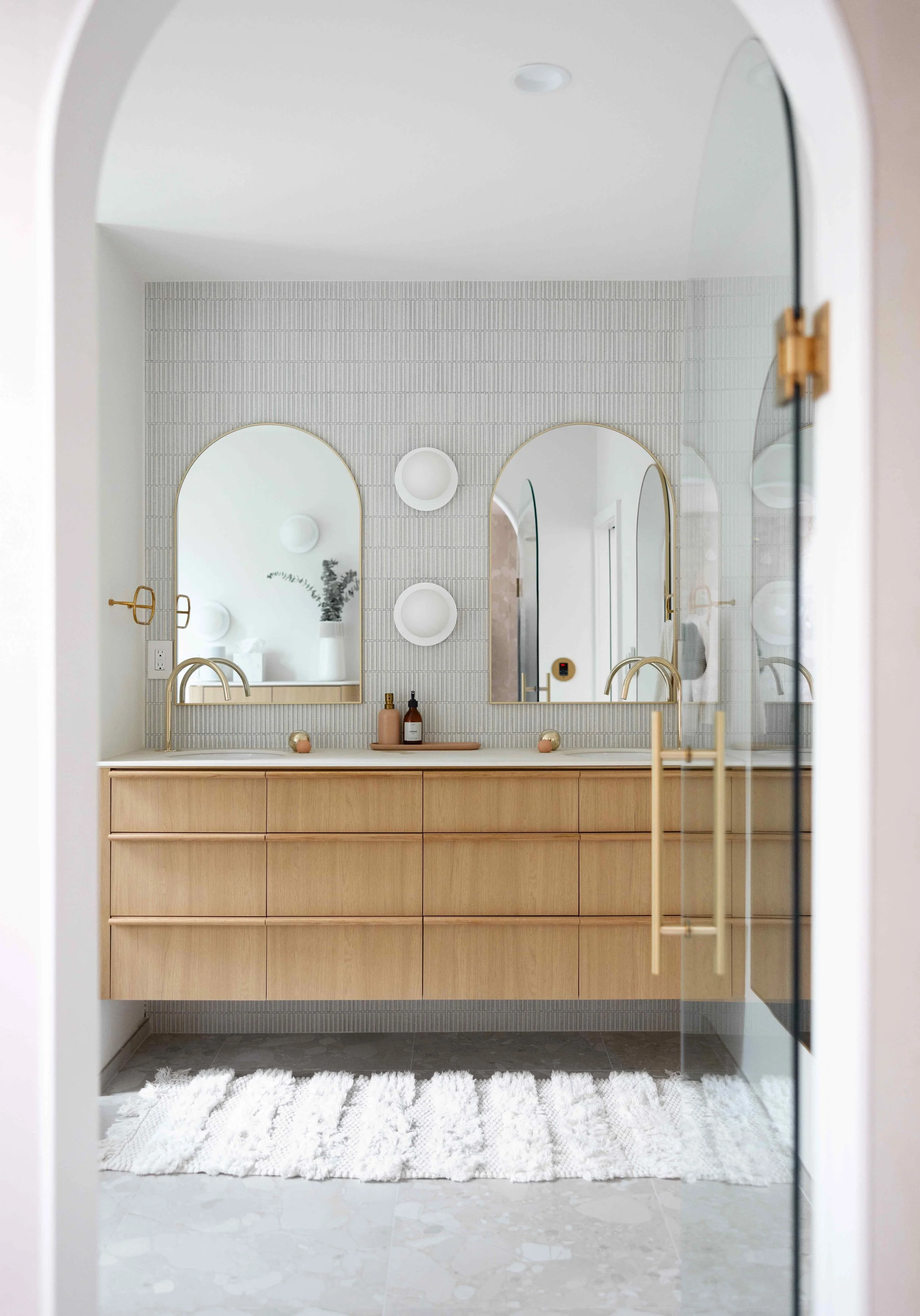Modern Meets Relaxation
A Spa-Like Retreat for a Contemporary Home Renovation in Toronto
project # 3047
City
Property Size
Timeline
Budget
Toronto
1800 sf
15 months
$250,000
The essence of creating a spa-like oasis lies in this philosophy: merging the sleek, clean lines of contemporary interior design with the timeless need for relaxation and rejuvenation.
This interior design project aimed to transform three key spaces in a Toronto row house—the primary bathroom, powder room, and basement laundry room—into efficient and inviting areas that reflect a contemporary aesthetic. The design emphasizes sleek lines, repetitive patterns, durable materials, a ocean and sand palette and a grounding feel.
In this detailed case study, we delve into the intricate design process that brought each area to life. Our objective was to ensure that every space, possesses its own unique character while maintaining a cohesive overall aesthetic.
a timeless & transformative design concept
When developing the interior design conceptual palette for this spa-like retreat, we focused on bringing in a sense of serenity anchored by neutral tones—soft whites, calming blush hues, earthy beiges, touches of brass and textured light greys—creating a foundation of pure bliss. Accents of natural materials like oak wood, smooth stones, speckled tiles and lush greenery introduce organic textures that connect with nature. Minimalist fixtures bring in a holistic but fun aesthetic, while subtle lighting and gentle curves soften the space, inviting a sense of calm. This curated blend of elements transforms the bathroom into a spa offering a perfect balance between sophisticated elegance and restorative comfort.
the home “spa”
breathe in, breathe out ahhhhh.
The design process for this primary spa bathroom began with a vision to merge two rooms, creating a spacious bathroom that blends modern aesthetics with elements promoting relaxation and rejuvenation. The bathroom features natural wood millwork and shelving, light-grey textured porcelain flooring, glazed wall tiles, and brass fixtures, resulting in a serene and luxurious ambiance. The layout optimizes space and natural light, enhancing the sense of openness and tranquility. A steam room with a freestanding tub serves as the focal point, seamlessly integrated through an arched opening and custom glass door. Although the steam room doesn’t resemble a typical steam room, intense detailing was involved to meet technical requirements and properly seal the space. Additionally, in-floor heating provides warmth during colder months.
the desert rose powder room
we’re not blushing…you are.
This tiny powder room, tucked under the stairwell, surprises all who head downstairs with its rosy charm. The design process started with the vision of utilizing a basement powder room to offer guests a refreshing space while watching a movie or hanging out. Our goal was to extend the calm and grounded feel of the primary bathroom to this small but charming powder room. Featuring the same natural wood millwork and brass fixtures, the room is completed with a pink wall-covering and a geometric marble backsplash. The design cleverly addresses the challenge of the sloped ceiling by incorporating custom cabinetry and open shelving to maximize vertical space. A vessel sink and wall-hung toilet save space and create a clean, modern look, while accent lighting and strategically placed mirrors enhance brightness and openness.
the laundry room that you can hide
Is there is a secret door to a secret world? Maybe.
The laundry area is a versatile space that serves as the basement living room, wet bar, TV area, and laundry counter. Given the limited space in Toronto homes, we focused on maximizing functionality for our client. We designed custom millwork with cane-woven doors to conceal the washer and dryer seamlessly. The layout emphasizes storage and functionality with custom cabinetry, pull-out surfaces, and ironing board pull-out cabinets. A countertop sink cover provides extra workspace, while built-in shelving offers ample storage for cleaning supplies and laundry essentials. Durable materials ensure longevity while maintaining a sleek, modern aesthetic.
challenges faced
Renovations are always exciting, but even the most seamless projects can encounter challenges. Here are a few we faced:
Switching Contractors Mid-Construction: One significant challenge during this renovation was switching contractors partway through the construction process. Due to unforeseen circumstances, transitioning to a new contractor was necessary which posed its own set of hurdles. Getting the new contractor up to speed required thorough evaluation of the progress made and clear communication about the remaining work. This process involved detailed reviews of the existing plans and completed work, ensuring the new contractor could seamlessly pick up where the first one left off. Despite these challenges, the change ultimately led to better collaboration and an improved workflow.
Large Steam Shower Installation: A notable challenge was the installation of the large steam shower. Initially, finding the right steam machine unit was straightforward, but the complexity of the installation soon became apparent. We had to relocate the steam machine to the basement utility room, which required running a long cable to connect it properly. It was crucial to ensure all the walls and ceiling of the steam shower were fully tiled to prevent steam leakage. Additionally, the initial door installation proved inadequate as it allowed steam to escape. This setback necessitated a redesign and the installation of a new door that effectively contained the steam. These detailed adjustments ensured that the steam shower was both functional and still maintained the design aesthetic.
navigating architectural constraints
One of the primary challenges during the Pearson renovation was the ceiling constraints in the basement. This architectural limitation required innovative design solutions to maximize space while maintaining aesthetic appeal and functionality. In the powder room, custom-built cabinetry and strategically placed fixtures transformed a potential drawback into a unique design feature that adds character to the room.
Similarly, optimizing storage in the laundry room was crucial. We aimed to create a highly functional space without compromising on style. Smart storage solutions, such as pull-out surfaces, countertop sink covers, and ironing board pull-out cabinets, were integrated to save space and enhance functionality. These features make laundry tasks more efficient and enjoyable. Careful planning and innovative storage designs ensure that every inch of the laundry room is utilized effectively, maintaining a clean and organized appearance.
floor plans & construction progress






the final results:
Ultimately, this project encapsulates the perfect blend of aesthetics and practicality. It highlights Sansa Interiors’ ability to overcome challenges and deliver results that exceed expectations. The transformed spaces now serve as a model for modern, efficient, and stylish living, promising to provide comfort and joy to our clients for years to come. This project reaffirms our dedication to creating environments that are as beautiful as they are functional, setting a new standard for residential renovations.
team of consultants & local partners:
Interior Design: Sansa Interiors Inc.
Construction and Build: Atlas Construction Ltd.
Millwork: Marca Woodworking
Fixtures: Klein International / Baril
Lighting: Luminaire Authentik
Stone and Tile: Marble Trend
Photography: Jagged Lens
Feeling inspired?
Now, it's your turn. Let's bring your interior design dreams to life!
If you're in Toronto & the GTA and looking for luxury interior design, contact us and let our residential interior designers support you.
Sansa Interiors Inc.
Toronto, Canada
info@sansainteriors.com
(647) 556-3137






















