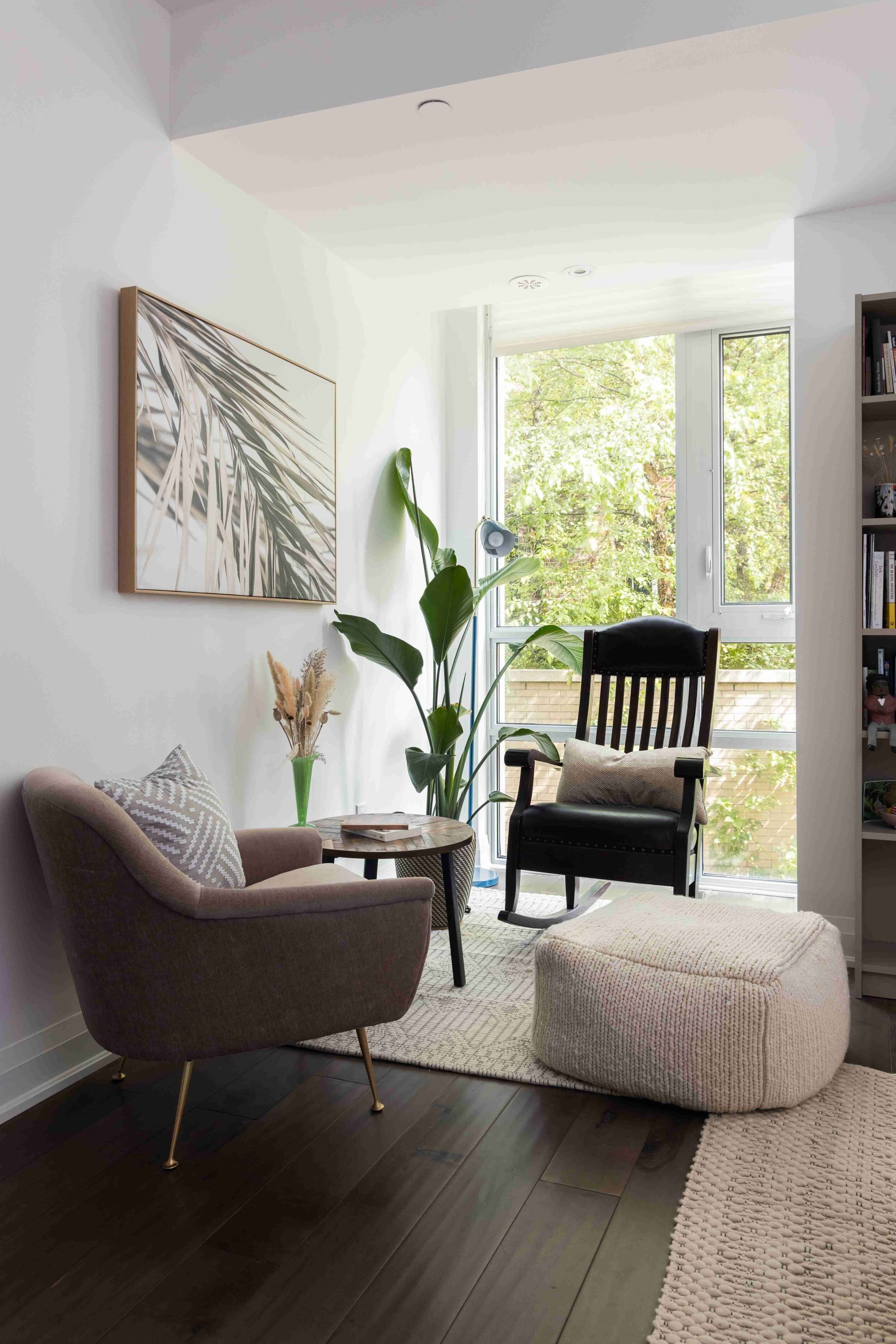
Mid-Century Modern With A Twist
Project Duplex | Midtown, Toronto
project # 3011
Toronto
2250sf
12 weeks
195K
City
Property Size
Timeline
Budget
Residential Interior Design & Architecture
This four-storey Toronto row home has been renovated and updated by our team to give it a fresh new look and bring in a touch of home.
Sansa Interiors’ goal was to modify the home in a gentle manner and without impacting the original architecture of the home.
Our clients wanted to update their recently purchased home in Midtown Toronto. They wanted a cozy home with a mid-century modern twist. We focused on functionality to accommodate their growing family. All the materials and finishes were thoughtfully picked to stand the test of time.
The Design Approach
The existing space was a mono-toned builder-grade row home which was too basic and plain for our clients. The space did not represent who they are and what they love. We came on board to infuse their personality in the home, enhance functionality and support them with all the aspects of the project from drawings to sourcing.
We reused some of the existing elements in the home like kitchen appliances, sink and faucet locations, and utilizing existing electrical connections to give them fresh new lighting fixtures.
We infused colour where possible, like a beautiful and balanced dark green tone in the kitchen that compliments the mid-century style throughout this home’s interior.
As part of the pops of colour of blues and greens, we carried this theme through to the powder room, home office and wallcoverings.
Colour & Interior
The kitchen is the primary and central space of this home. Due to the long and narrow typical Toronto footprint, the team at Sansa Interiors aimed to utilize the natural daylight softened by the green accents throughout and lightly patterned accents. The kitchen island is perfect for entertaining guests, and in this instant the kitchen is the heart of the home (literally).
The Final Results
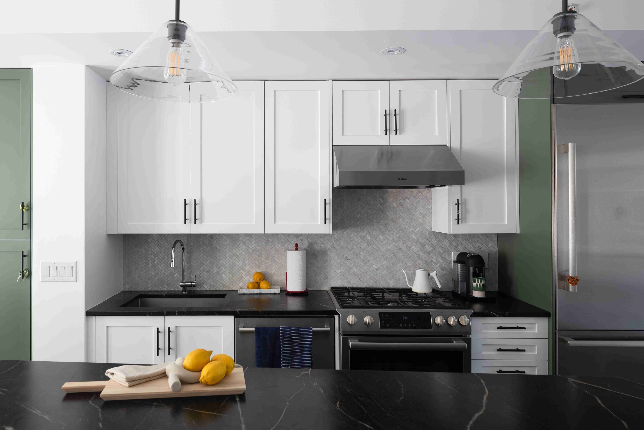
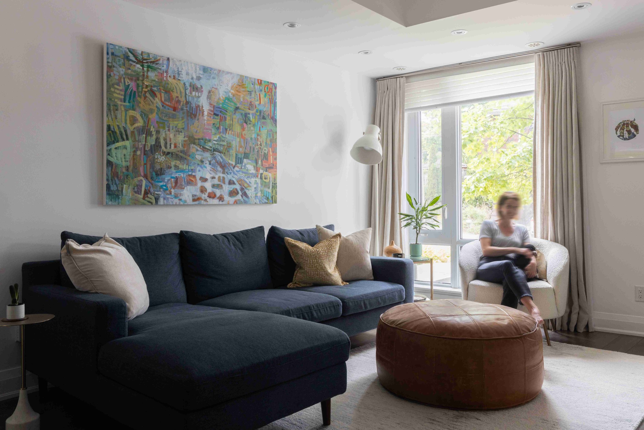
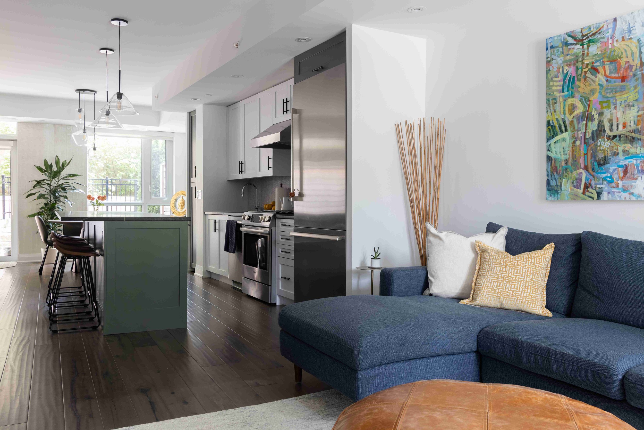
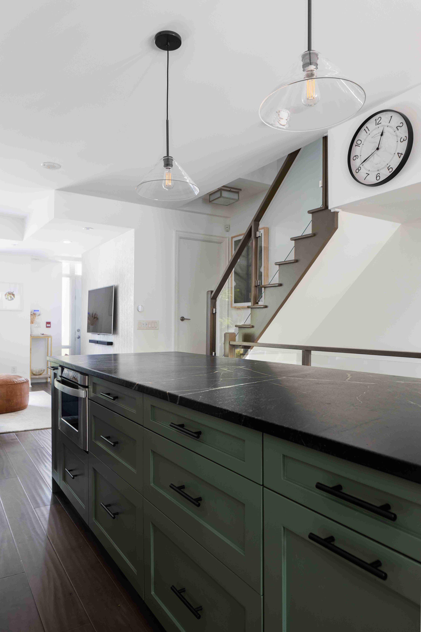
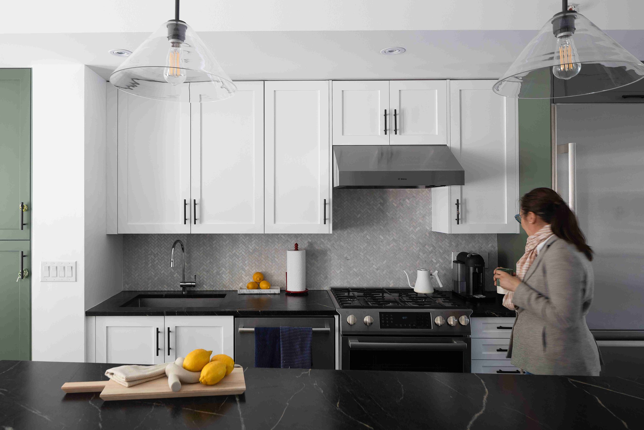
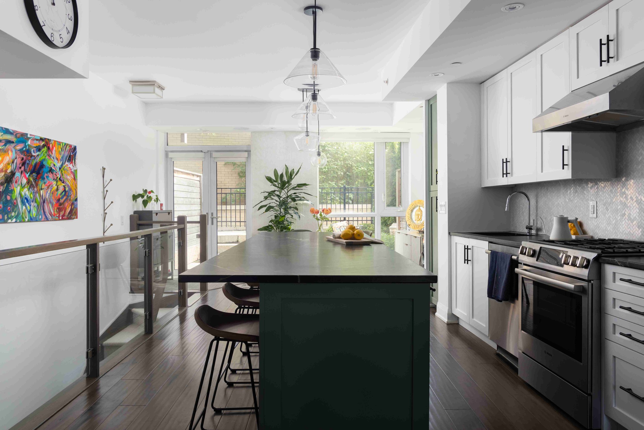
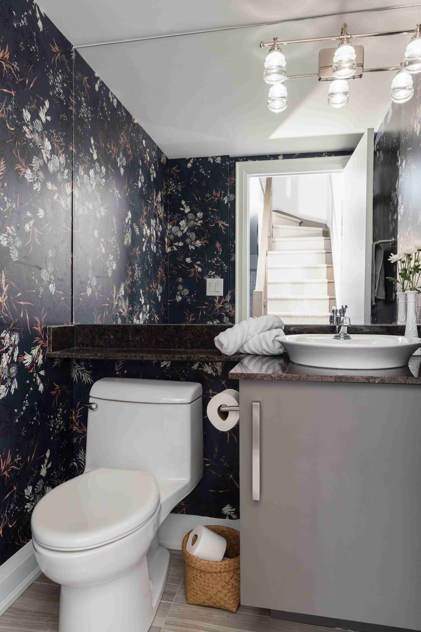
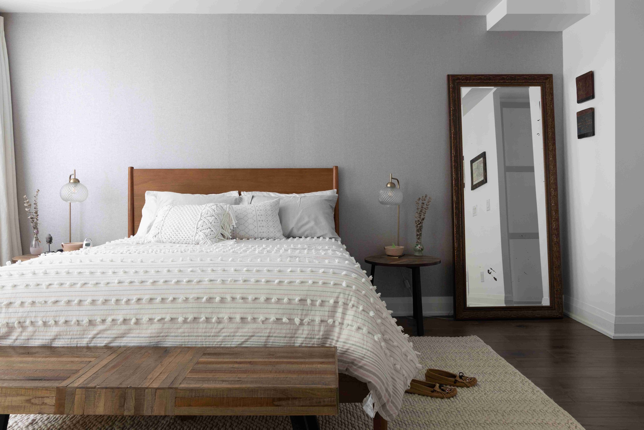
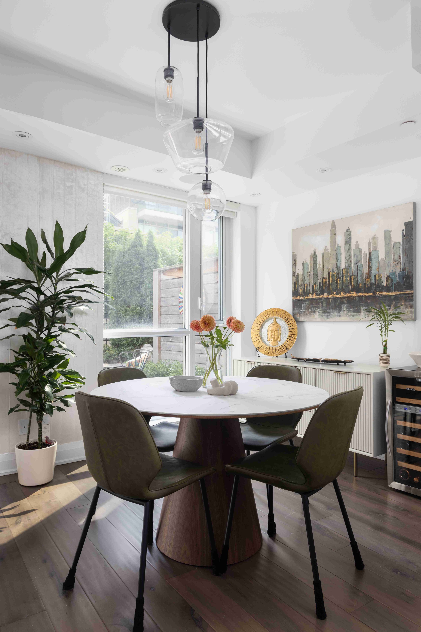

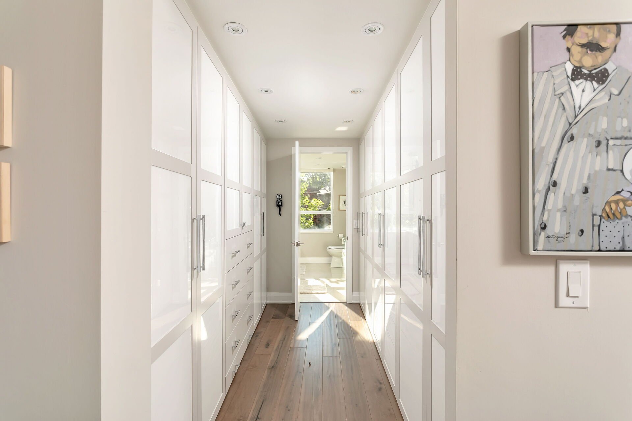
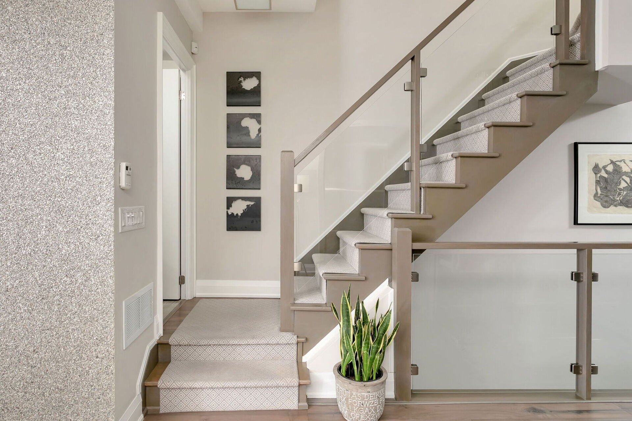
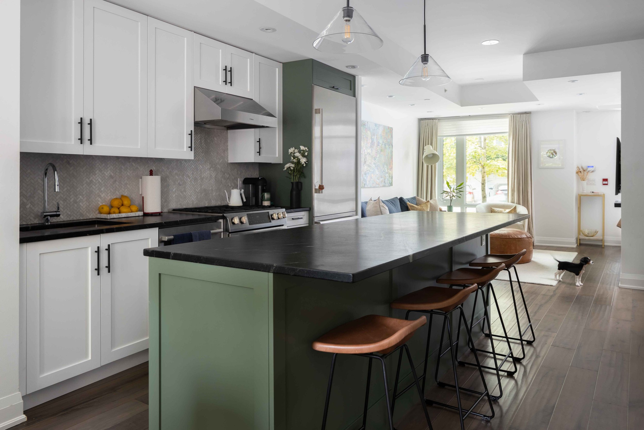
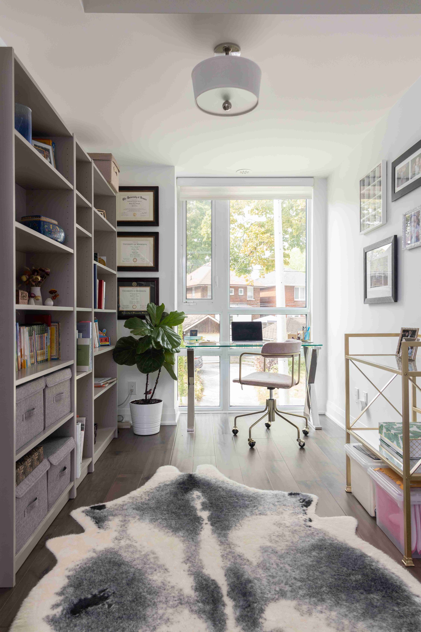
From Concept to Completion
Kitchen Mood Board
Dining Room Mood Board
Kitchen End Result
Dining Room End Result
“We worked with Sansa to refurbish a recently purchased townhome within the last year. We bought it for the functional layout and worked with Jude and Minhye to freshen up the entire interior with a lighter and more airy feel throughout all the spaces. They helped coordinate just about everything in our project: painting/wallpapering all the interior walls, re-facing the kitchen cabinetry, re-carpeting four flights of stairs, lighting selection in the bedrooms and dining areas, and furniture selection in nearly every room in the house. They helped purchase the products and worked closely with contractors and installers as everything made it to the house. And doing so while dealing with constant pandemic-related supply chain issues was no small feat. Our “little” home facelift likely took a lot longer than it should have because of those delays, but Jude and Minhye stayed on top of things and remained responsive until the very end despite having surely moved onto other projects while ours slowly reached the finish line. Everything is completed now and we are extremely happy with how it all turned out.”
-Dan.T (Client)
Feeling inspired?
Now, it's your turn. Let's bring your interior design dreams to life!
If you're in Toronto and looking for a full home renovation, contact us and let our residential interior designers support you.
Sansa Interiors Inc.
Toronto, Canada
info@sansainteriors.com
(647) 556-3137







