
Chef on Call
Restaurant Interior Design, London Ontario
Designing the third location of gourmet takeout Chef On Call
Calling all hungry people!
Chef On Call is a full service restaurant that started in Montreal and has expanded to London ON is tailored to serve exciting food and for late night snacks. The design utilizes reclaimed barn wood and concrete balanced with fun & colourful graphics.
City: London, ON
Property Size: 2,500 sf
Timeline: 10 Months
Budget: $600,000
Our goal for Chef On Call’s restaurant interior design was to reimagine their existing aesthetic with a few unique twists, while still maintaining a distinct visual connection to the other two locations.
Chef On Call serves up gourmet, late night comfort food in-restaurant or via free home delivery.
Started in Montreal, QC the owners have since expanded, recently opening a third location in London, ON - thanks to design support from Sansa Interiors! The quick and tasty fare is popular with students and young professionals who are looking for gourmet on-the-go meals.
The quick and tasty fare is popular with students and young professionals who are looking for gourmet on-the-go meals. Chef On Call’s signature design identity brings their raison d’etre to life by using reclaimed barn wood and exposed concrete balanced with fun and colourful graphic elements to reflect the brand’s laid back and unassuming vibe.
The Design Approach
Restaurant Interior Design
Our design approach for Chef On Call was to bring the restaurant’s ethos - quality food, competitive price, at hours catered to everyone’s schedule – to life. The restaurant’s brand aesthetic was already well established by the chain’s first two location, with a relaxed and stylish vibe. The third location needed to deliver the same.
Knowing that sustainable materials and an environmentally conscious design were important to our client, we maintained the natural and reclaimed materials that align with the restaurant’s strong existing aesthetic. We used polished concrete, barn board and wood, and other forgiving finishes in unique and playful ways to give the space as much personality as the Chef On Call menu.
Our goal was to make the restaurant look hip, fun and simple, bringing in the raw feel to tailor to their clientele of students, young professionals and anyone looking for that comforting home-cooked meal with healthy options at an affordable price.
The Challenges
Restaurant interior design requires more than just a keen focus on aesthetic. It requires in-depth knowledge of restaurant operations, strong project management skills (particularly when dealing with a challenging landlord!), and a strong understanding of how a restaurant’s brand identity comes to life through interior design.
As a restaurant design company, we’re skilled in all three. Which means we were more than ready to tackle the challenges we faced during the design of Chef On Call.
Convoluted Permit Process
One of the most important steps in getting an interior design project from conception to construction is obtaining the correct permits. For a project this size, the permitting process normally takes approximately 8 weeks but receiving permits for our Chef On Call project took a whopping eight months! What we didn’t know when we started was that the landlord still had a permit open with the city – for the entire plaza! This caused confusion and delays that could have been avoided had we been armed with the necessary information when we began the process. Understanding how the process is supposed to work meant we were able to remain diligent in following up on behalf of our client, working with the landlord to straighten out the paper trail and finally get our drawings approved.
Bonus tip: When working with a commercial landlord, identify a main point of contact early on (particularly if you are working with a large company) who will be familiar with your project, can work with you to resolve issues that may arise and will help to steward through necessary applications and paperwork. You’ll thank us!
Long Lead Times
A major challenge we faced during this project was severe global supply chain issues. Despite our contractors working diligently to order everything we needed, we struggled to receive products on time. Everything from lighting and tiles to equipment and non-materials items like TVs and the client’s POS system were delayed in delivery, which meant construction had to be halted while we sourced replacement items or waited out the delays.
Eventually, we made the decision to pause construction until we had received all of the remaining materials. Once received, our contractors worked at full steam knowing they had everything they needed to finish the job. While completion of construction took a little while longer than anticipated, we were still able to deliver the eye-catching on-brand restaurant interior design identity that Chef On Call was looking for.
Structural Cinder Block
When choosing their London location, the client fell in love with the potential for an expansive open concept space to show off their kitchen at work. The landlord’s base drawings supported that vision and they signed off on our initial plans.
However, once demolition began, our contractor immediately noticed a problem – the 12’ wall in the middle of the space was load bearing and couldn’t be removed. Despite doing our due diligence, unexpected challenges can still arise, and we knew we needed to come up with the best possible solution for our client.
Not only was this unexpected wall cramping the aesthetic of the space, it was also seriously impacting the functionality of the kitchen, too. Luckily, our founder, Jude Kamal, has an expert understanding of the Chef On Call kitchen functionality and was able to propose a solution that maintained the fun of the front-of-house design and delivered big on functionality in the back-of-house, too.
The Concept
Keeping the restaurant interior design of the other two locations in mind, the concept for the London Chef On Call location played up the existing natural palette and materials while keeping it as clean and simple as possible.
To maintain continuity between locations, we used the restaurant’s signature rustic barn board, reclaimed wood, concrete floors and open ceilings. And the straightforward colour palette of black, white, grey and brown is the perfect backdrop for the playful pops of colourful graphics that Chef On Call is known for.
As the third iteration of the chain’s identity, we took the opportunity to play up the finishes and create some unique design moments the really bring the space to life. One example is the tile: for this location, we used a larger format and mixed matte and glossy finishes to create unique and ultra-playful accents. We also added some interesting touches and special little moments like engraved seating, unique lighting fixtures and extra wood accents throughout to make the London location really stand out.
The simplicity of the palette and intention behind each detail creates the perfect atmosphere for diners to enjoy their meal and the Chef On Call experience.
The Blueprints
The planning and design considerations that needed to be made for this project were extensive – meaning our drawing sets were extensive, too! Working with a commercial landlord meant we needed to obtain their sign-off on initial plans before submitting for permit and follow their strict criteria manual. There was also some serious coordination needed to meet engineering requirements, including mechanical, electrical and plumbing, to ensure that both the restaurant’s needs and the Ontario Building Code regulations were met.
On top of that, we created detailed mood boards, interior design drawings, renderings, and FFE (Finishes, Fixtures and Equipment) schedules to bring our cohesive – and client approved! – design to life. To ensure everything was built to specification, we provided our contractor with every detail from finishes to millworks pieces, tile layouts, light fixture placement and so much more.
Once our design was complete, we provide our contractor with a full set of drawings, spec sheets and schedules which they used to source the required materials. This process helps the contractor to manage their own timelines and if an item is discontinued or on back order, they help us to find alternatives. It’s a win-win for everyone because it gives the contractor an opportunity to familiarize themselves with the project, and means we have support when it comes to receiving materials - like the close to 50 pieces of equipment required for the kitchen!
The Build
Working with an experienced contractor makes all the difference when trying to get a project from the intangible to the tangible. For Chef On Call, we lucked out with Build It by Design. They really know their stuff, understand construction standards – and our design standards! – and always go above and beyond to bring our vision to life. They also use an online system to request approval for site changes, which makes the process incredibly streamlined for us, and the client.
It was also our Build It by Design contractor who initially discovered the concrete load-bearing wall in the centre of the space, and they notified us right away. This helped us get started on a solution as quickly as possible to keep the project moving.
The best part? They gave us an eight-to-ten-week timeline for construction and stuck to it.
Finding a reputable contractor for your interior design project can be challenging, but as an experienced interior design firm, we maintain those relationships for you – and help to ensure your vision really does become reality.
In Progress.



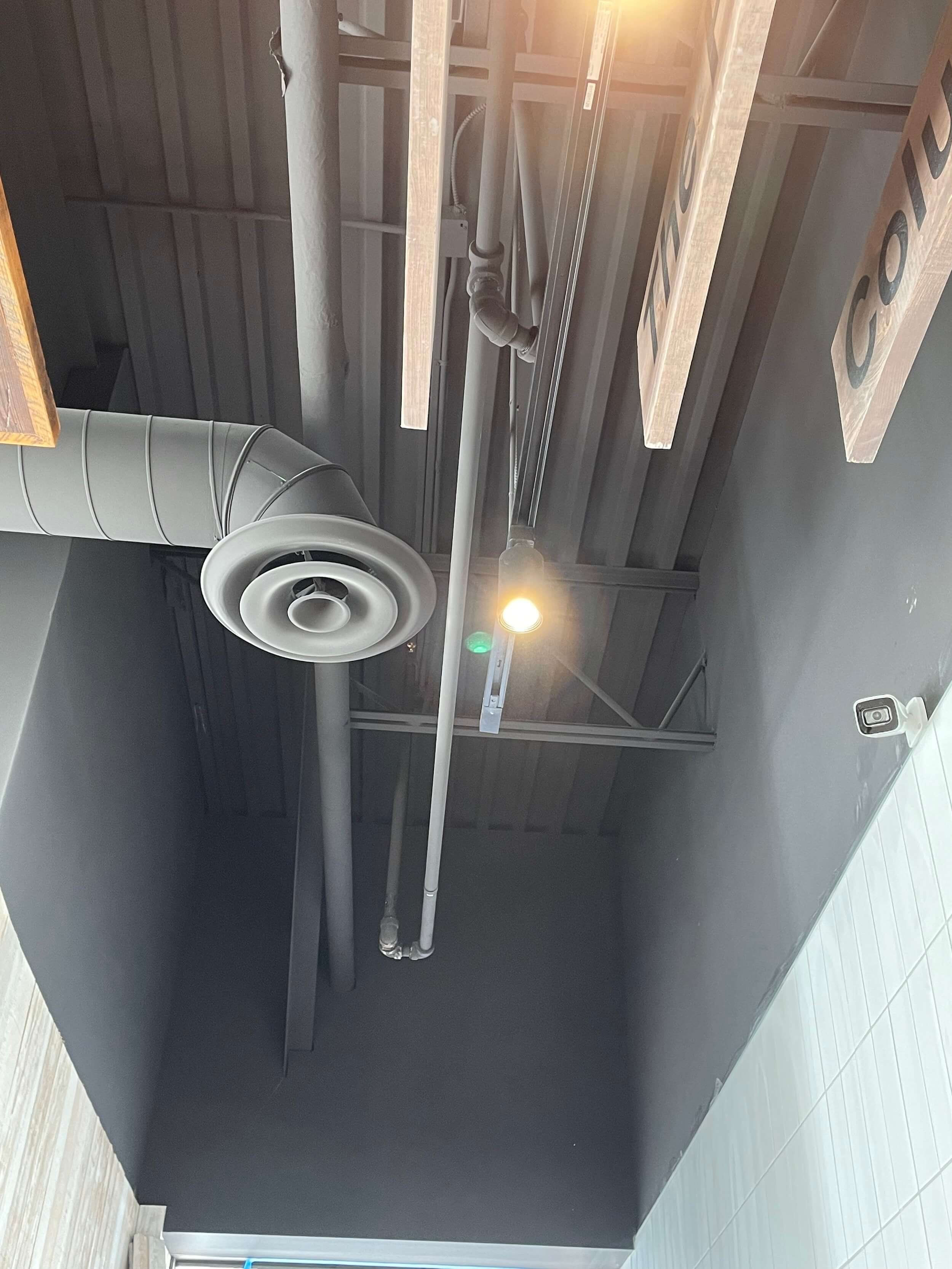
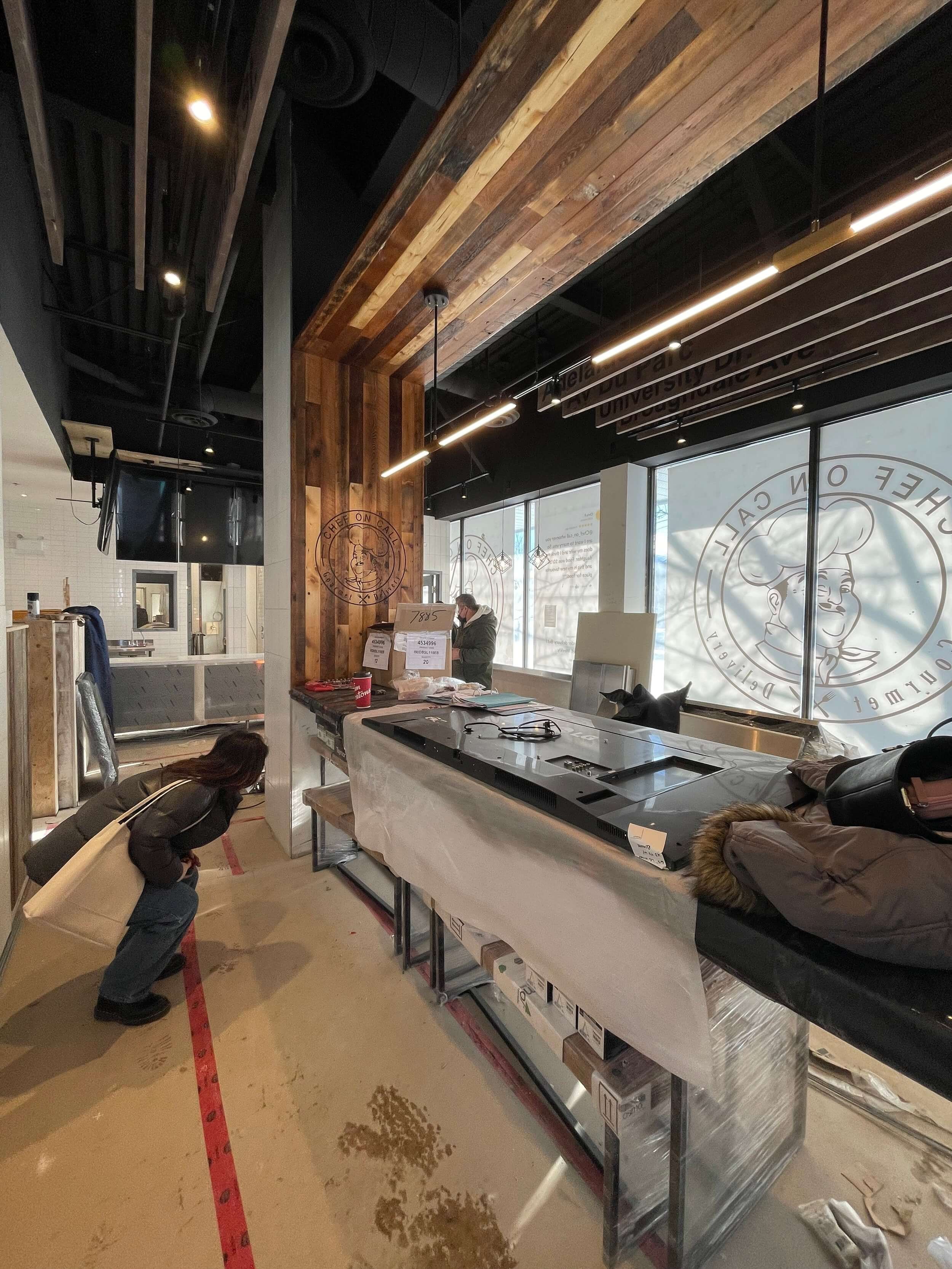
The Final Results
Chef On Call’s third location delivers big on taste and style. The functional layout of the space is both inviting for diners and efficient for the kitchen, meaning everyone is satisfied!
Having worked on the design of their second location, Jude already had a great understanding of Chef On Call’s needs when starting this space, which allowed her to bring fresh ideas and inspiration to the design. This is one of the benefits of continuing to work with an interior designer on consecutive projects, particularly for restaurant interior design: you develop a strong relationship and can work together to create something unique, functional, and beautiful!
That was certainly the case for Chef On Call London. Despite the challenges and delays caused by unpredictable base conditions, long lead times and a challenging landlord, our client was beyond thrilled with the final look. We know their diners are enjoying the tasty new fares in the neighbourhood, too!
Be sure to stop by if your hunger is calling!

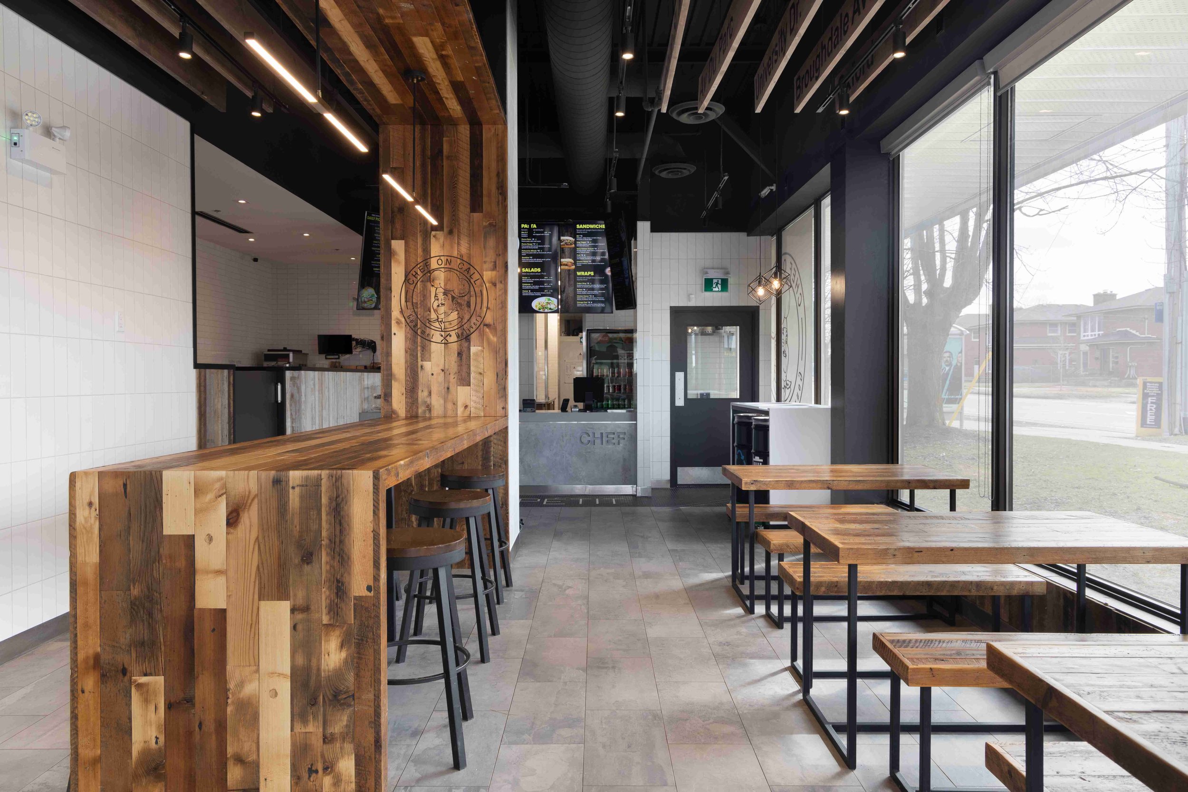
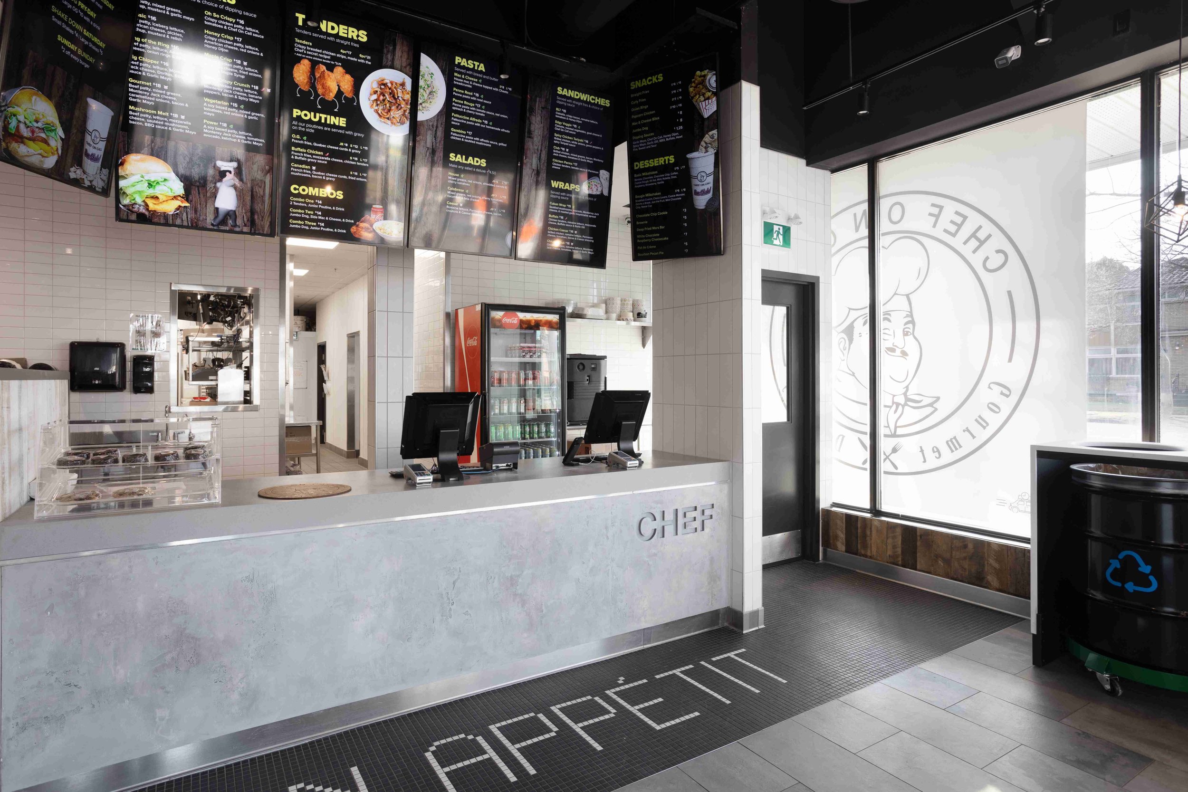

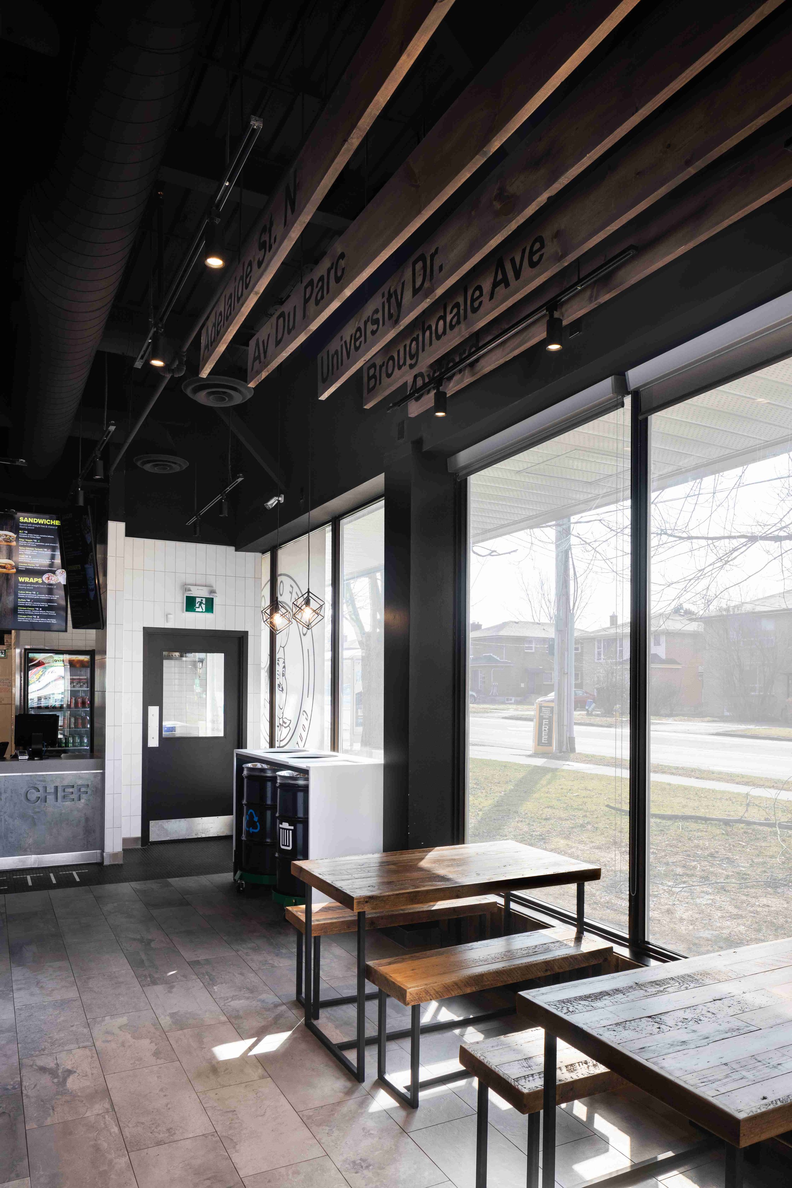

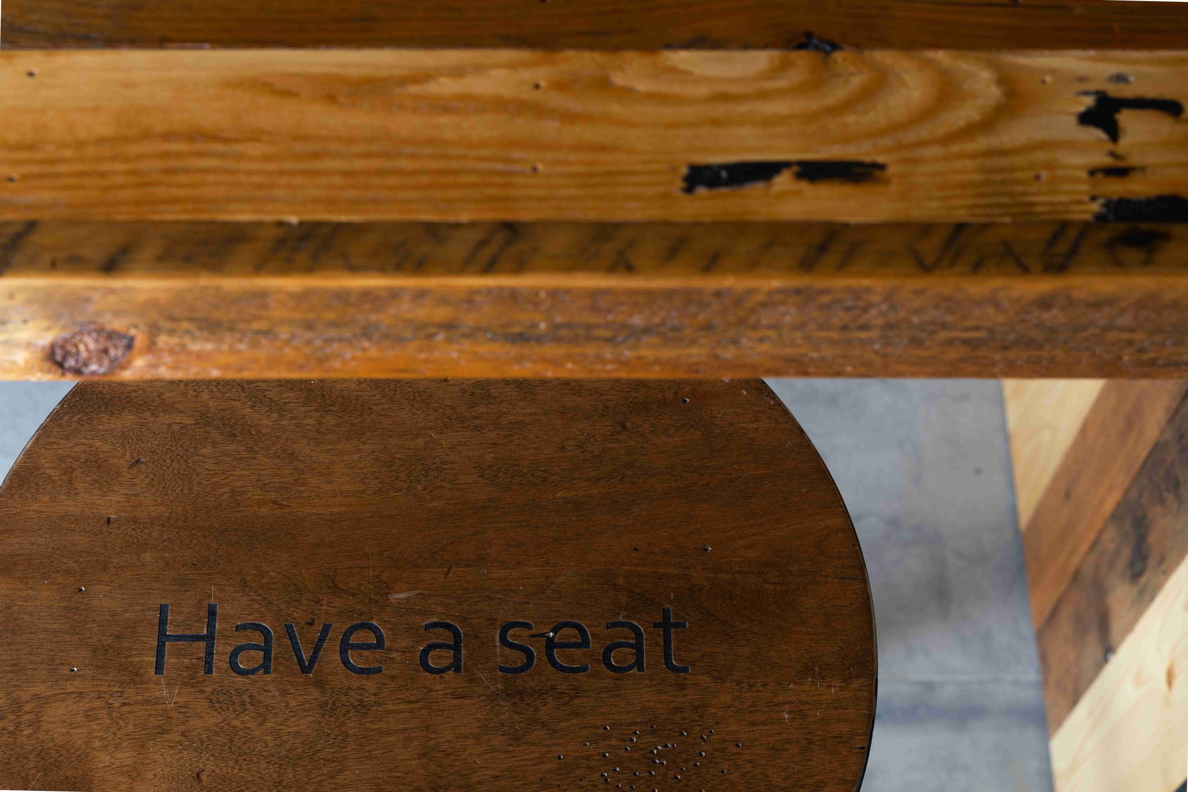

Team of Consultants:
Interior Design & Permitting: Sansa Interiors Inc.
Construction and Build: Build It By Design
Millwork: Canara Woodworking
Reclaimed Wood & Furniture: Timeless Material Co.
Photography: Bruno Belli
“Sansa Interiors is amazing. They understand how a quick service restaurant design needs to compliment the flow of the store. They are also understanding to changes and can adapt quickly. We are very happy with the work they have done. 5 stars for Sansa indeed.”
– Gabriel (Chef On Call)
Feeling Inspired?
If you're in London and looking for a full restaurant interior design, we'd love to collaborate.
Contact us and let our team of interior designers support you.
Sansa Interiors Inc.
Toronto, Canada
info@sansainteriors.com
(647) 556-3137











