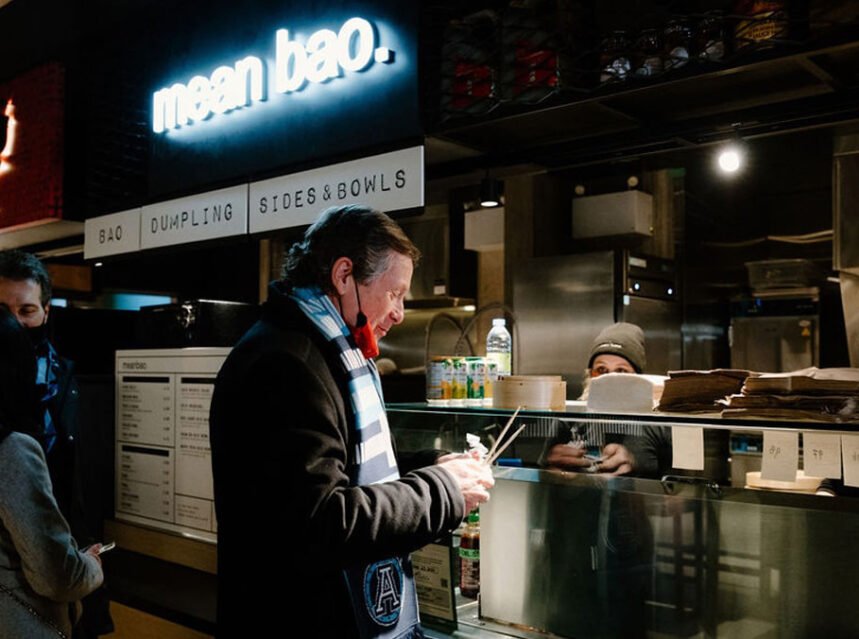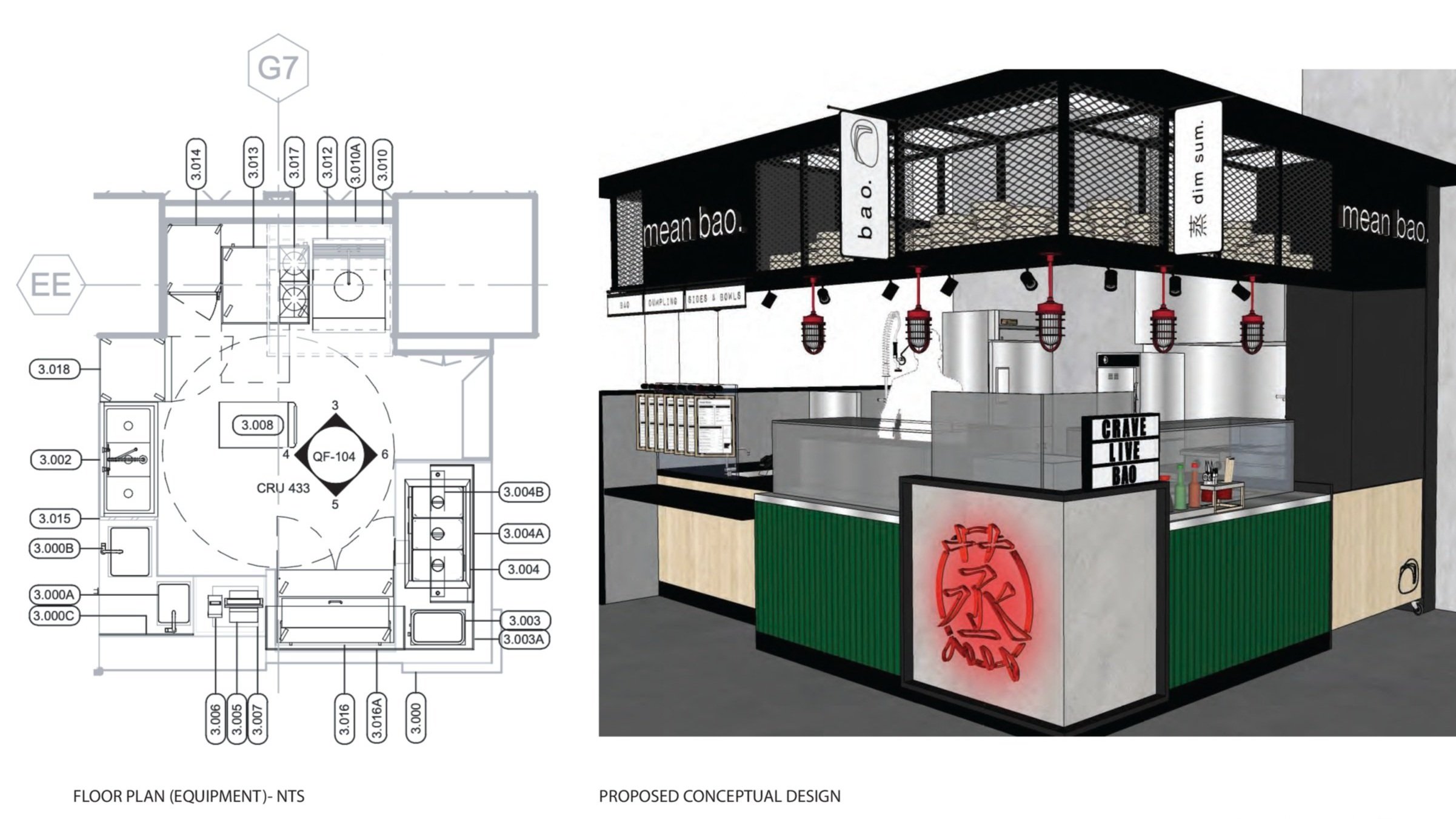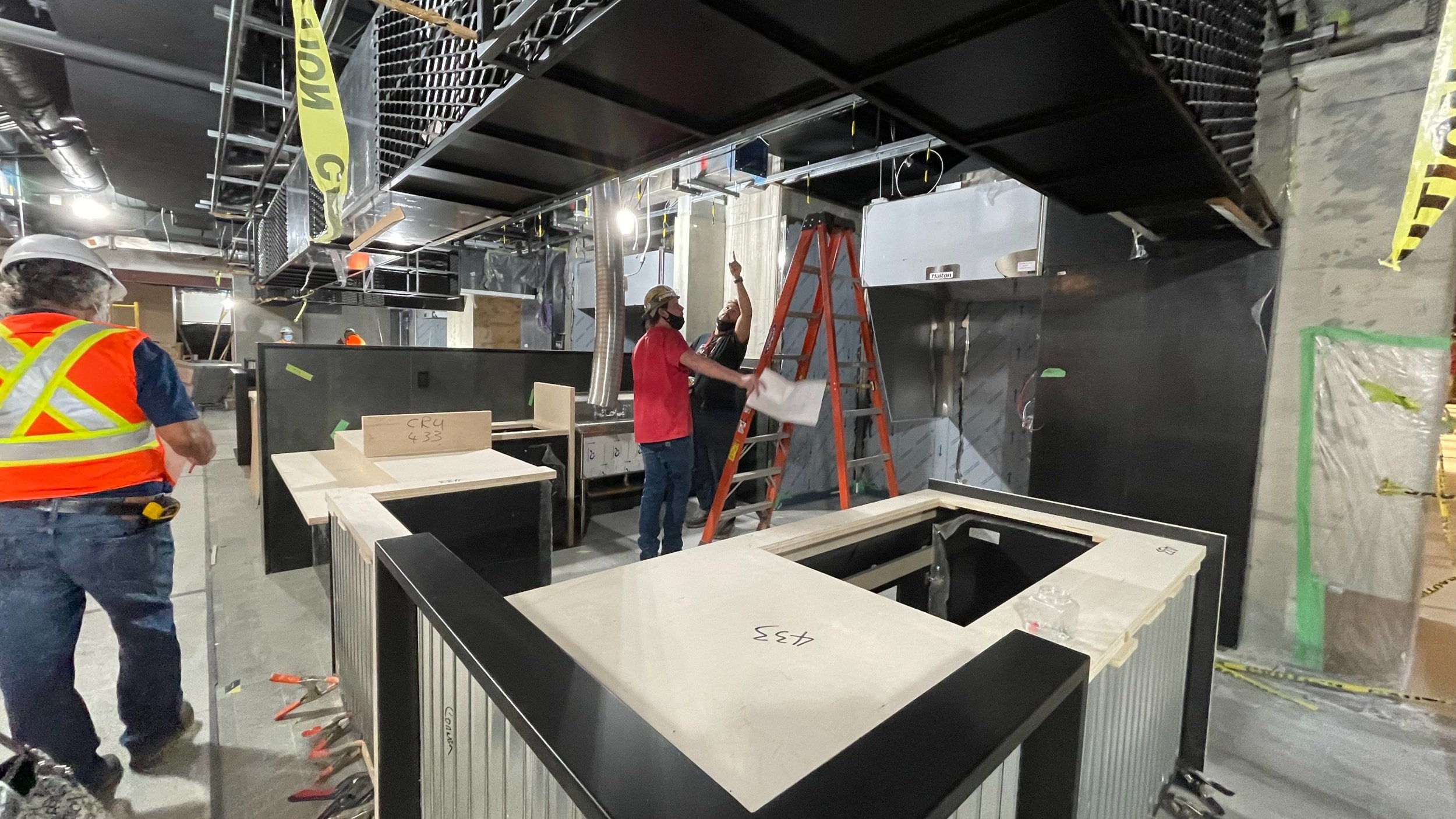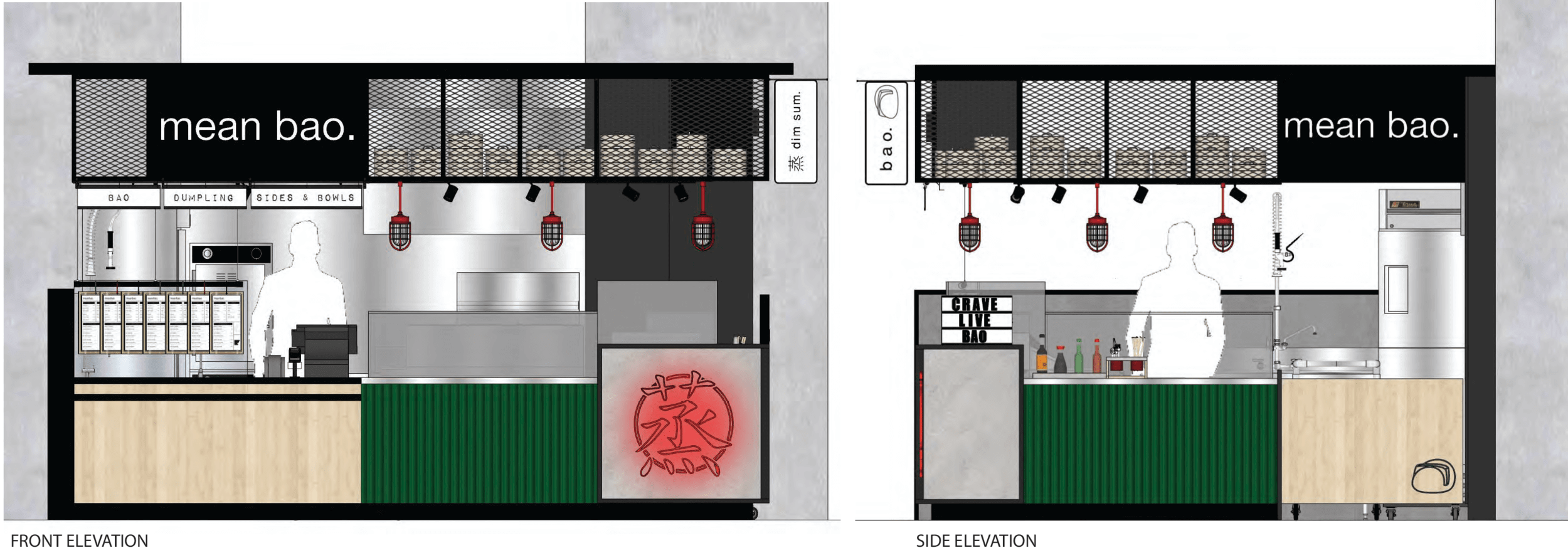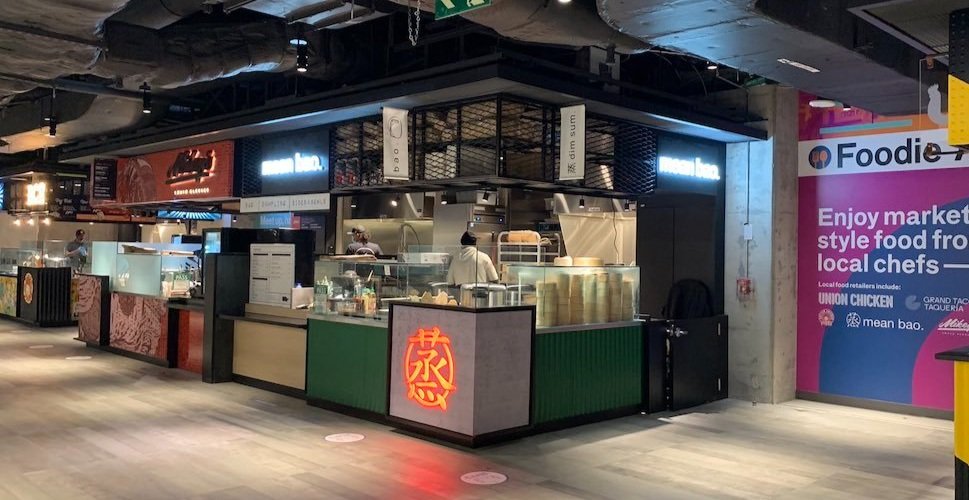
T.O. Mean Bao
Fast Food Restaurant, Toronto
A Case Study of Fast Food Restaurant Design in Toronto.
Mean Bao is a chain fast food restaurant in Toronto. Our goal for the Mean Bao fast food restaurant design was to create a compact-sized space that would streamline their takeout process and efficiently accommodate the restaurant’s grab-and-go system. In order to design for a restaurant that had a full takeout model, we had to include specific highlights like a takeout window and a large front counter to allow for a smoother customer experience. We set out to do this while also designing a space that would strengthen their brand identity.
City: Toronto
Property Size: 150 sf
Timeline: 4 Months
Budget: $93,000
Before and After
During construction - new build
Photo Credits: Toronto Life
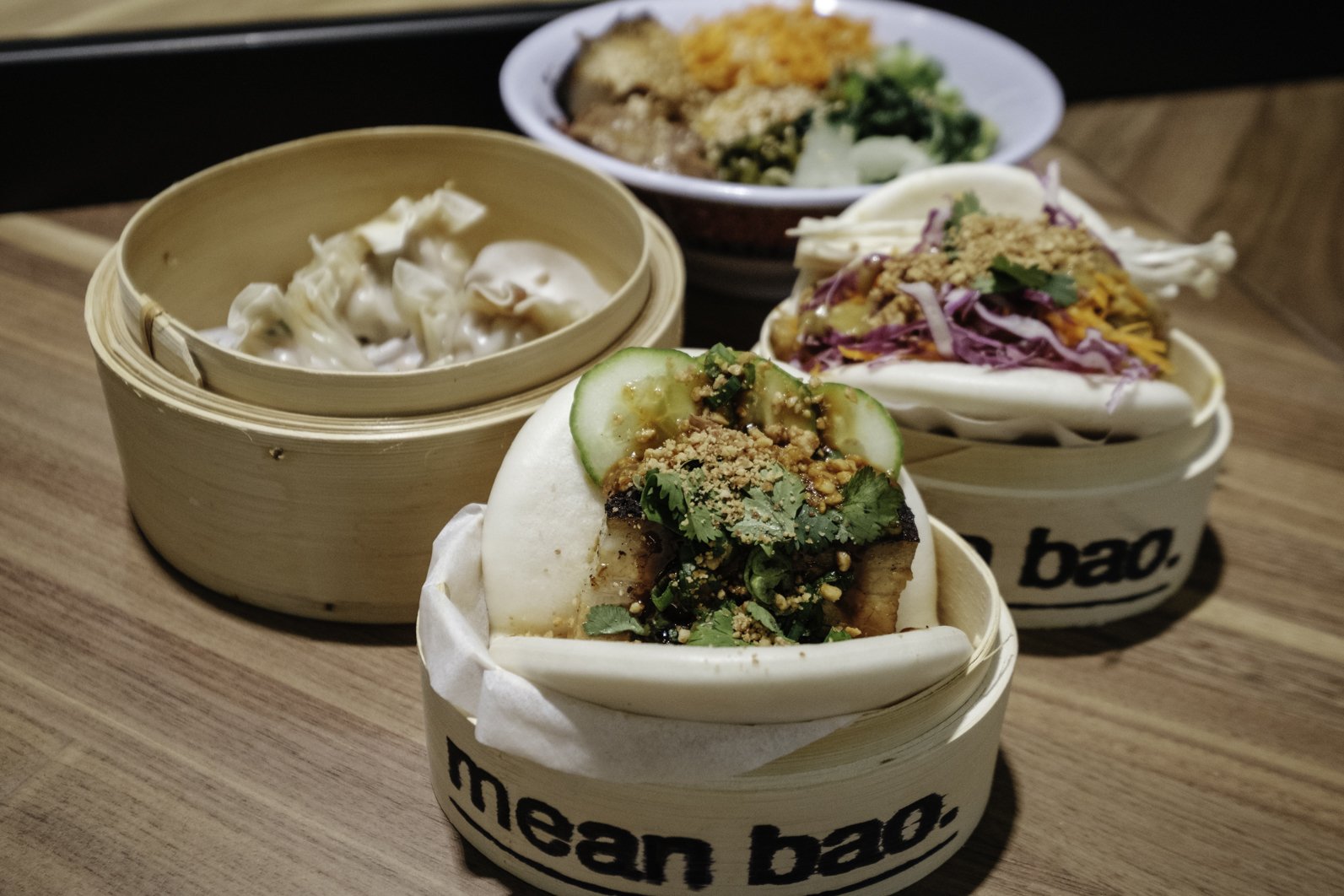
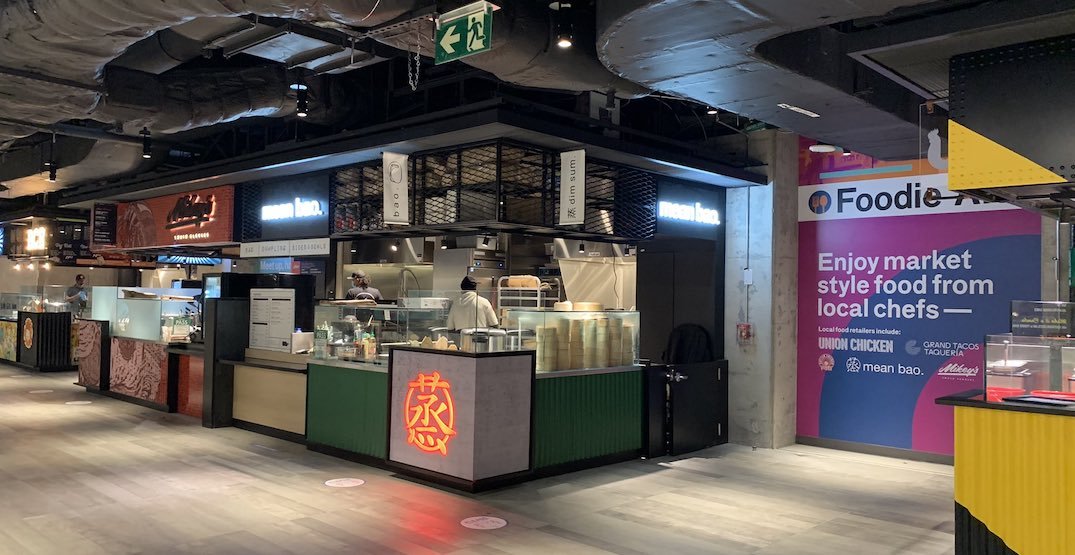
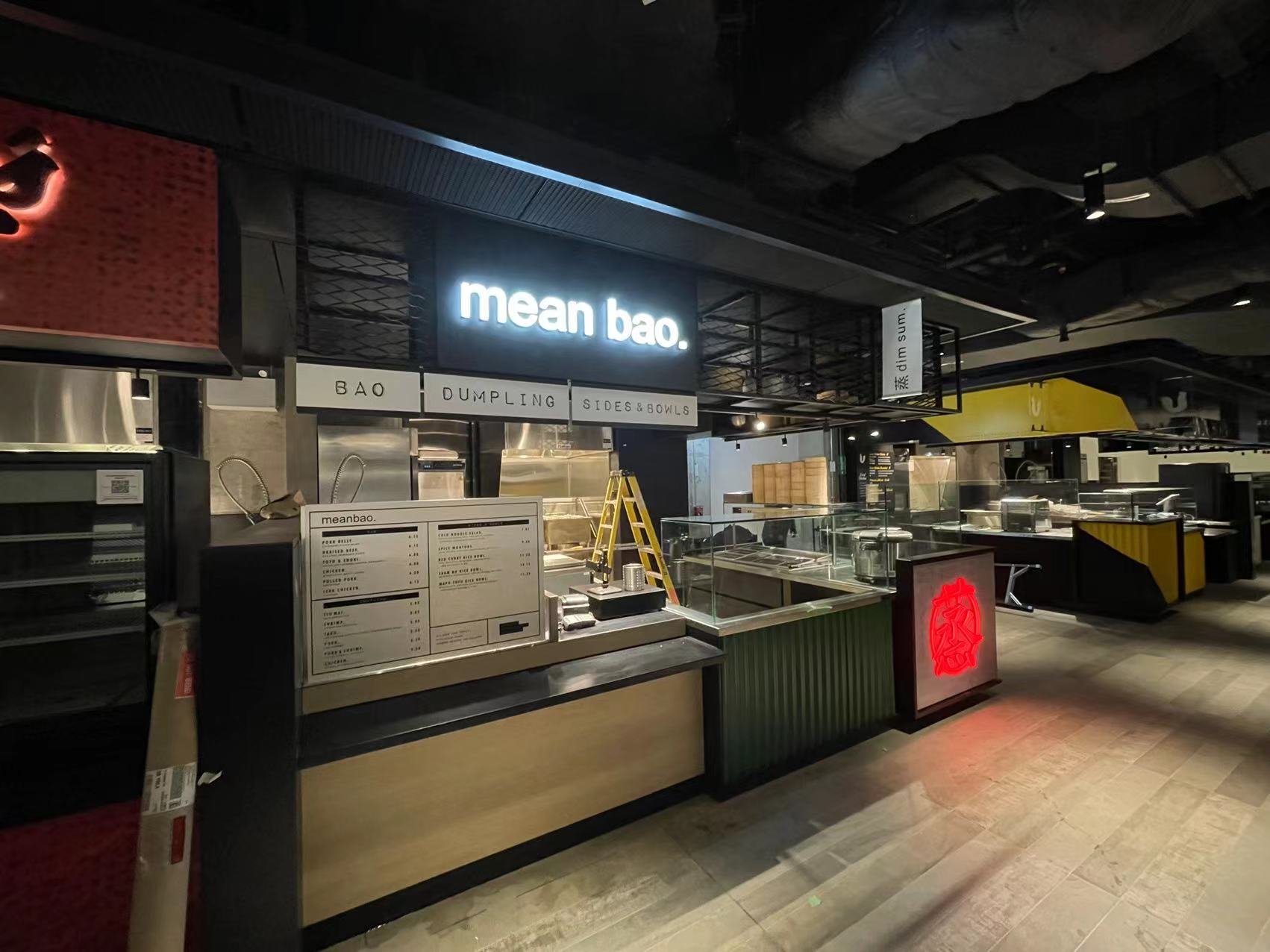
Brand Recognition for Fast Food Restaurants
The fast-food restaurant business is very competitive and so, for fast food restaurants, brand recognition is a key factor and in many cases, the brand is just as important as the food or service. Often in restaurant interior design, the design story doesn’t necessarily call for brand recognition. The focus is usually on creating an ambiance that amplifies the dining experience. This is completely different when it comes to fast food and chain restaurant design where creating a design that amplifies brand recognition is very important.
This is why chain fast food restaurants invest so much in their branding. This can be a challenge for smaller fast food restaurants as the fast-food restaurant industry is cluttered with large chain restaurants that have very recognizable brands. Fast food restaurant design in Toronto is particularly competitive because it is a large city with so many big-name fast food brands.
Operations
There were very unique factors to this project, one of which is that Mean Bao is a small fast food restaurant. This meant the design layout had to be a bit different from the typical fast food restaurant design layout. We made sure that the design actually improved the efficiency of operations. To do this, we set out to create an efficient and compact-sized space that would serve perfectly for takeout and grand and go system.
The Challenges
There are specific challenges that come with fast-food restaurant interior design and some of these challenges are specific to the city of Toronto.
We anticipated some of these challenges but, as a restaurant design company, we know that there will always be unexpected challenges when it comes to interior design for restaurants. In our industry, you should always expect the unexpected.
And so, we were prepared in advance to take on whatever obstacles that would emerge during this design project. We faced three main challenges, all of which we tackled with precision and professionalism.
Covid-19 Lockdowns
A major challenge we faced during this project was the 2020 Covid-19 lockdown restriction in Toronto, Ontario. Due to these lockdown restrictions, we faced a lot of delays. The project was delayed for 16 weeks in total due to delays in construction.
When it comes to fast food restaurant design in Toronto, there are many rules that we have to follow to meet the requirements of the city. Covid 19 pandemic only made the list longer.
Limited Operation Hours + Slow Approval Process
Mean Bao is located in the Union Station- Foodie Concourse which is in the heart of downtown Toronto, Ontario and Union’s underground path. Since the restaurant is located along a busy corridor, the building gave us limited hours of construction each day. Because of this, our team had a very short window each day to use heavy machinery or receive deliverables for the job site. The building management also had to approve all deliveries ahead of time. Their approval process was slow and coupled with the limited operation window, it was quite a challenge.
We navigated the situation with precision to make sure we maximized our time. We also coordinated with the building management to ensure that all our deliveries were approved sufficiently ahead of time
Logistics Nightmare
Since Union Station located in downtown Toronto, it was a challenge finding parking around this location. In addition, Mean Bao is located deep in the building and so it is a long trek from the restaurant location to the nearest parking lot. This trek was tedious as we had to move materials and workers to and from the construction site.
However, this didn’t deter us or curb our enthusiasm for the project. We were able to quickly get into a rhythm and system for transporting materials from the parking areas to the location in a timely manner.
The Design Approach
Our design approach for Mean Bao was to create a modern fast food restaurant interior design that accommodates smooth operations and also had a stand-out and eye-grabbing design. To do this we had to integrate restaurant architecture with design psychology. There are several factors that differentiate interior designers for restaurants from other types of interior designers. One of which is taking into account the psychology of the design elements in the design approach. We expanded on this in our blog post The Psychology of Restaurant Interior Design.
Photo Credit: TO Times of Mayor John Tory Visiting Mean Bao.
The Concept
In spite of the tough competition in the fast food industry, we know that customers appreciate the value of smaller fast-food restaurants like our client Mean Bao. Mean Bao provides unique and authentic fast food. So our design concept was to create a space that reflects our client’s uniqueness.
The main design elements included seamlessly blending bold colors with Chinese characters and icons to celebrate the Chinese origins of Mean Bao’s food offerings of Dim Sum-inspired snacks. We built a slatted back wall in black and green colors that also featured traditional bamboo wood. We paired these colors (green and black) with the traditional bamboo wood to create a seamless transition and a cohesive feel. We gave the countertop front wall a rough earthy concrete surface which served as the perfect backdrop to complement one of our standout design elements- the bright red neon sign
This speakeasy design offers a clean and playful spin on traditional Chinese design thus creating a space that’s full of color, character, and intrigue.
The Blueprints
Given the scope of work and location of the project, we had to follow specific guidelines for the architectural blueprints, renderings, material, and signage. Since Mean Bao is located inside Union Station, we had to submit our blueprint for approval before the project could begin.
To bring this fast food restaurant design to life, we included unique elements in both the structure and the design that would differentiate our client’s restaurant from other chain restaurant designs.
While this is a fairly small kiosk, we managed to fit 90% of Mean Bao’s operations compared to their full sized restaurant models.
The Build
It was very important to build a space that had a catchy and eye-grabbing look as Mean Bao is located in a busy hallway. We wanted the restaurant front to grab the attention of commuters and workers while also maintaining a sophisticated aesthetic. We did this by adding soft-touch yet memorable accents like the pendant lighting with a red accent that complemented the neon Mandarin sign.
Since this is a takeout-only restaurant, it was very important that the build and layout supported a seamless operation from start to finish.
Another design element that was also one of our favorites was the suspended clipboard menus on the sidewall. This seemingly small design element is very integral to the functionality and flow of a a takeout-only restaurant fast food restaurant.
Interior Design Renderings
The Final Results
The final look was a perfect representation of a modern fast food restaurant design. The design and layout improved the efficiency of operations for Mean Bao. In this new built space, the kiosk has plenty of space and a light and breezy feel. The front area was more stylish and very noticeable and it had an overall seamless look.
Feeling Inspired?
If you're in Toronto and looking for a full commercial interior design, we'd love to collaborate.
Contact us and let our team of interior designers support you.
Sansa Interiors Inc.
Toronto, Canada
info@sansainteriors.com
(647) 556-3137



