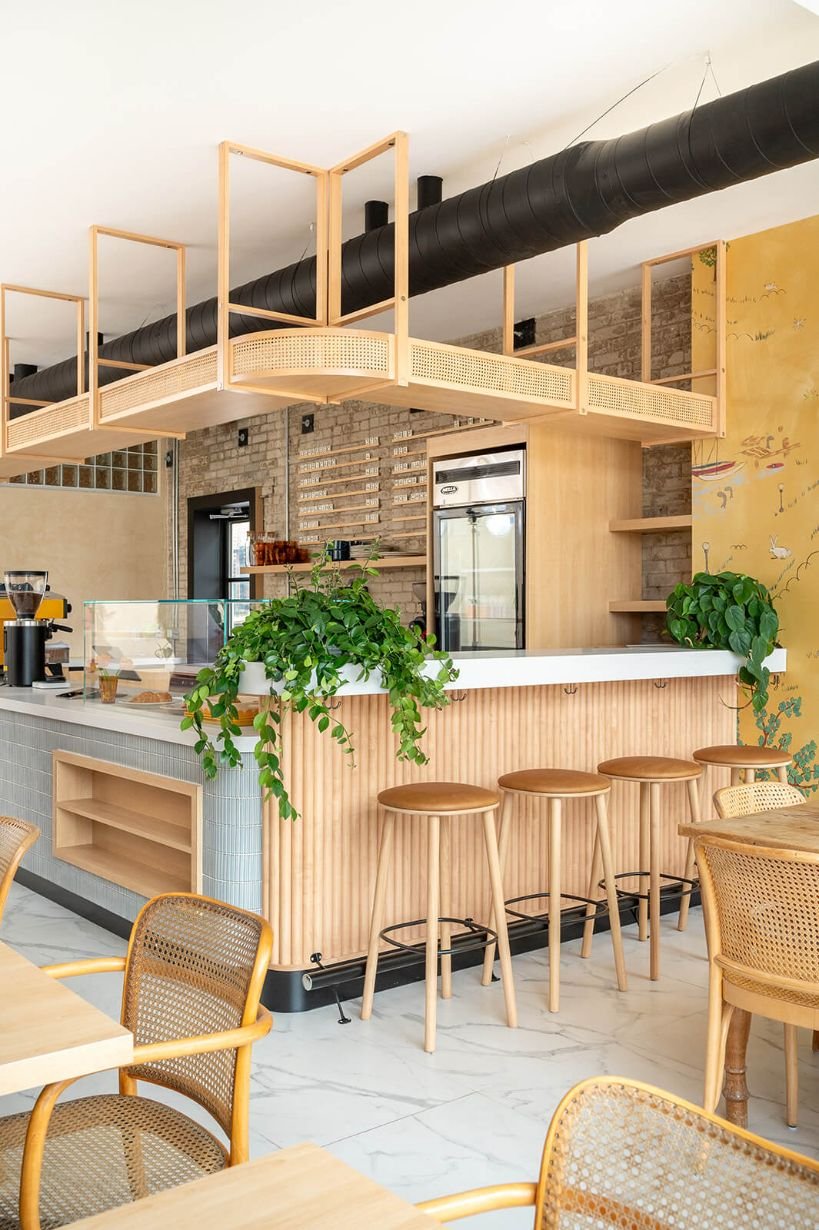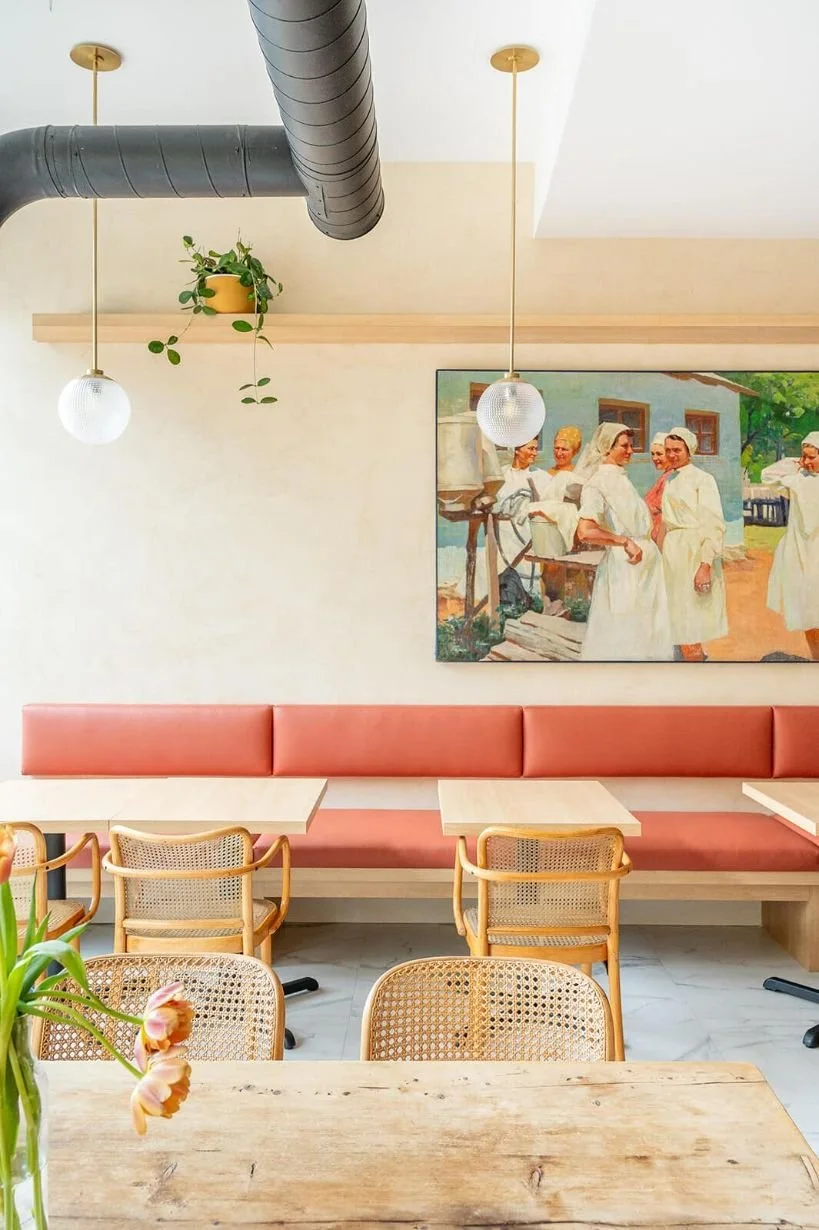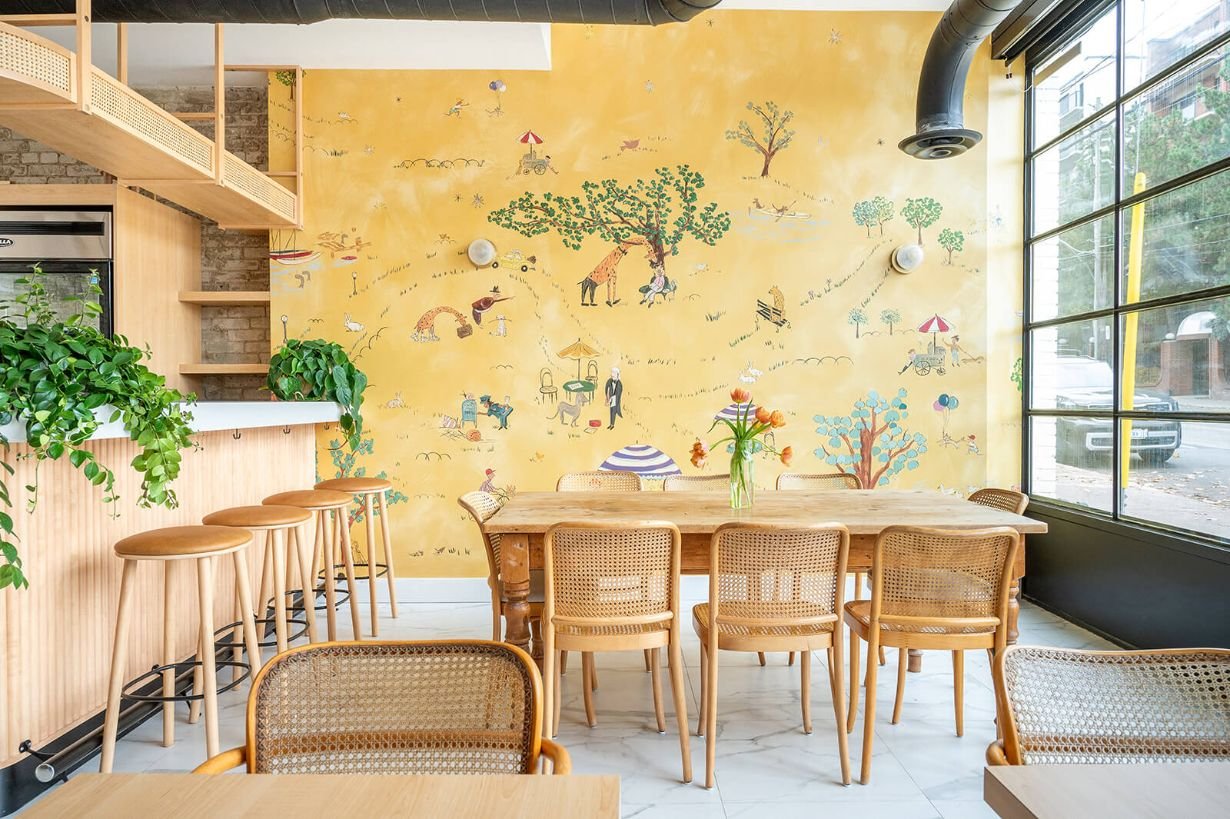
Paper Route Cafe
A Neighbourhood Hub, Toronto
A community-centric family-owned coffee shop in the Upper Beaches, serving delicious coffee, tea, in-house baked goods plus good company.
Another exciting project has opened its doors, designed by Sansa Interiors: Paper Route Coffee, located at 462 Kingston Road in Toronto’s vibrant Beaches area. This project was conceived with a mission to bring back the charm and connection of the local community. Inspired by the nostalgic “paper route” that once wove neighbourhoods together through the daily delivery of news, this cafe interior design reimagines what a modern community hub can look like.
City: Toronto
Property Size: 2,000 sf
Timeline: 12 Months
Budget: $480,000
Holistic Design Approach
Our client approached us with a dream: to create a cafe that fosters community and connection. Paper Route Coffee was born from this vision, striving to provide a warm, inviting space for shared stories and experiences. Just as a paper route once connected people through shared news, this cafe aims to unite its visitors through shared moments and conversations.
The design’s goal was clear: to foster a sense of belonging and encourage meaningful interactions. Paper Route Coffee is more than just a place to grab a cup of coffee—it’s a modern take on a community hub, where the spirit of connection thrives with every route.
The design reflects this ethos, balancing a sense of history with contemporary purpose. Vintage furniture was sourced and purposely chosen to ground the space with character and warmth, while rare collectible artwork adds layers of individuality and contrast. These elements work together to create an environment that feels lived-in and genuine, not manufactured.
Every detail in the space was designed to encourage engagement, whether it’s the arrangement of communal table that invite spontaneous conversations or the smaller, tucked-away corners perfect for a moment of solitude.
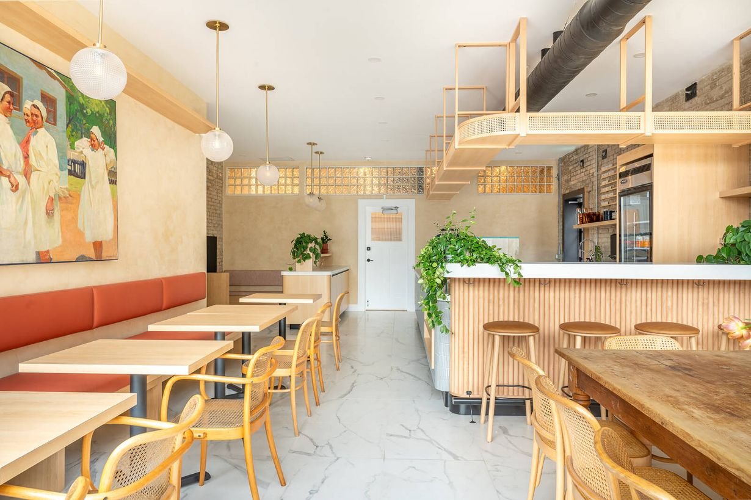
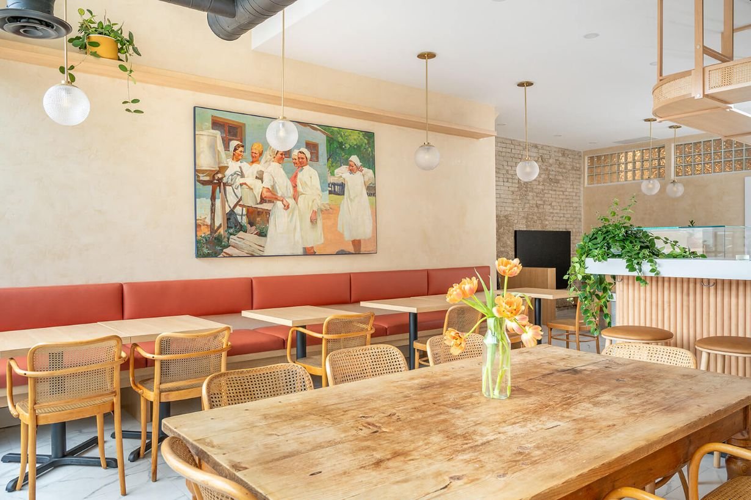
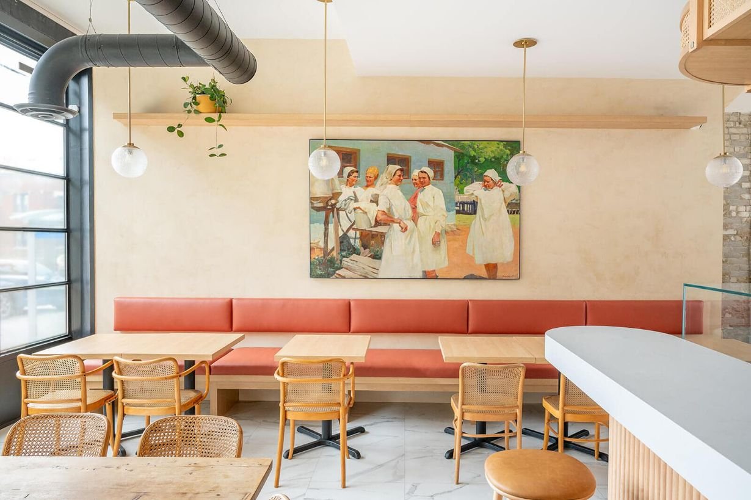

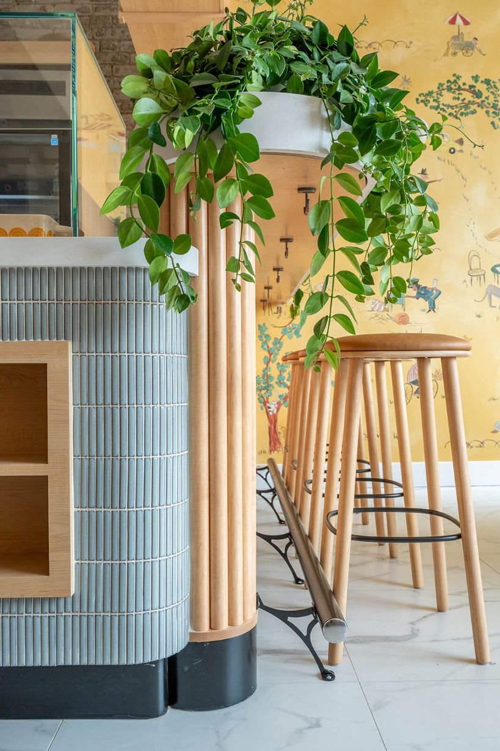
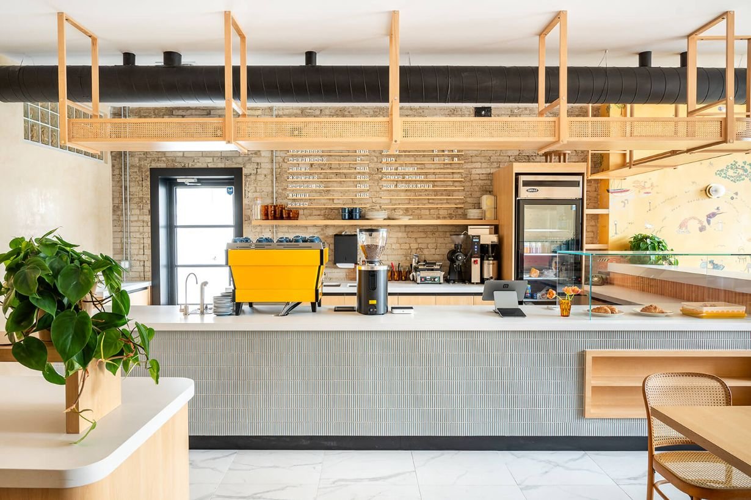
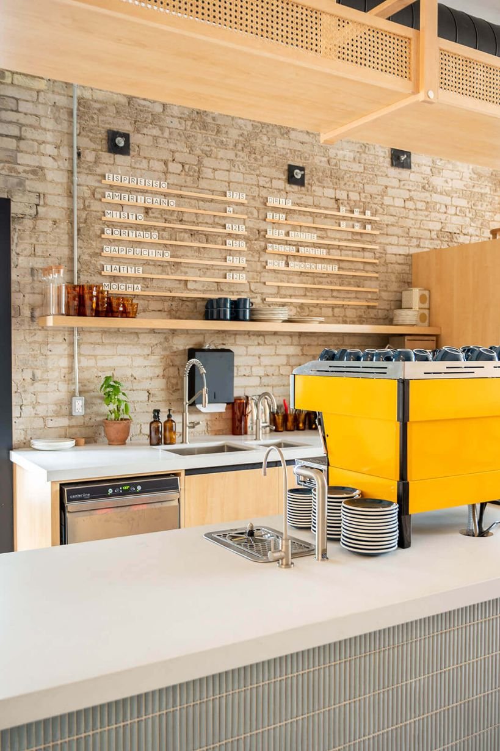
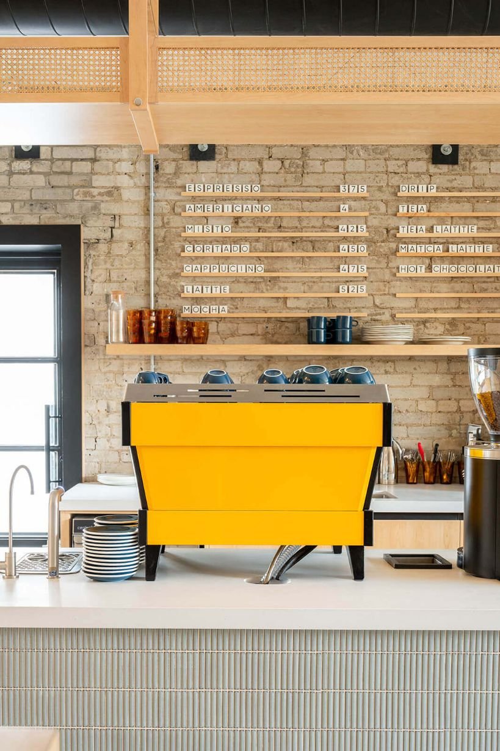
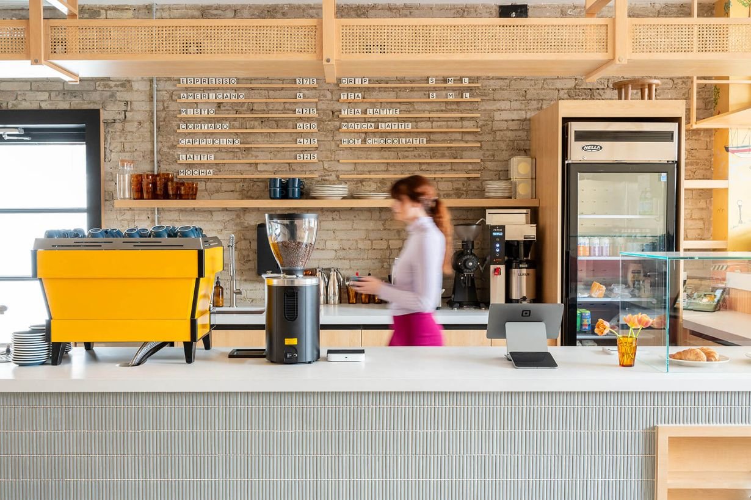
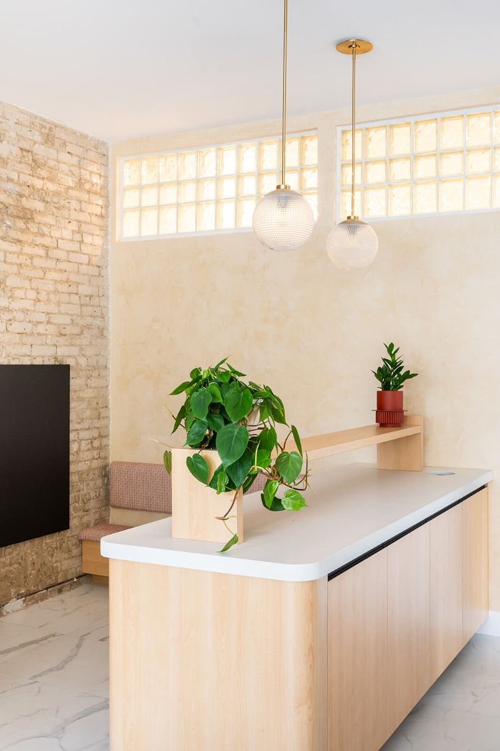
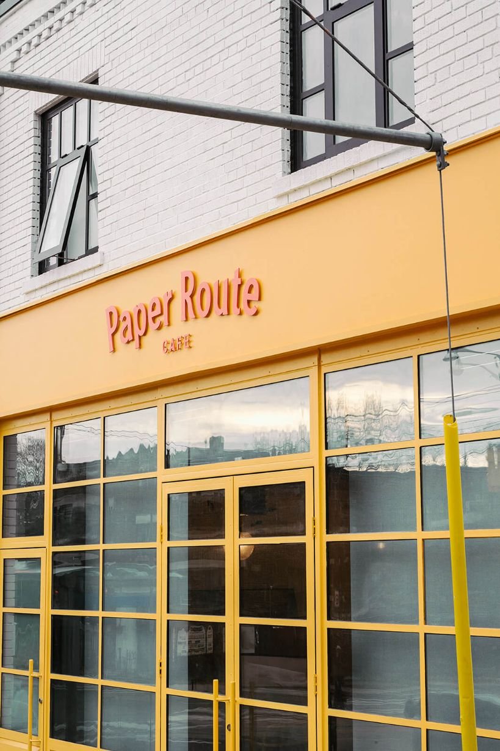
The Concept
The design concept for Paper Route Cafe brings together two distinct yet harmonious purposes within a single space. At its core, the project is about creating an environment that feels authentic, purposeful, and reflective of the vibrant community it serves. By blending a cheerful, eclectic aesthetic with a modern sensibility, the cafe offers a fresh take on what a shared public-private space can achieve.
At the front, the cafe bursts with life—bright, inviting, and full of personality. Thoughtfully curated furniture and lighting choices encourage locals to linger, enjoying everything from expertly brewed coffee to handmade pastries. The space is designed to adapt: whether you’re stopping by for a quick pick-me-up or settling in for a leisurely afternoon, the layout and atmosphere make you feel at home.
In contrast, the back of the building houses a creative office for Essay App a workspace designed with focus and productivity in mind. Clean lines and soft textures define this area, ensuring a functional yet comfortable environment where ideas can flow freely. By juxtaposing the lively front cafe with a tranquil office space, the design strikes a deliberate balance, demonstrating how a single location can serve diverse needs without losing cohesion.
This dual-purpose design is brought to life by the inspiring vision of its owners, a husband-and-wife team whose collaborative energy and personal warmth informed every aspect of the project. Their partnership is reflected in the space’s thoughtful details, from the handcrafted materials to the carefully selected colours and textures that mirror their shared values.
The result is a place that’s more than a coffee shop or an office—it’s a dynamic space that embodies connection, creativity, and care.
Community-Centered Interior Design
Starting with an empty shell, we transformed the space into a vibrant, multifunctional environment that reflects a community-driven spirit while accommodating a variety of personalities and needs. We preserved the original exposed brick walls, which add warmth and anchor the space in its urban context. Art Deco-inspired glass blocks were incorporated to enhance natural light and offer a refined contrast to the raw materials, blending vintage and modern elements seamlessly.
The goal was to craft a space that felt connected to the neighbourhood’s energy and history, while also capturing a sense of nostalgia. To achieve this, we introduced a yellow wallcovering and exterior, which brings Paper Route’s brand colours to life and serves as an inviting signal to passersby.
Inside, the mix of modern and vintage design continues. The Art Deco glass blocks, bring in light and provide a tactile link to the past. The space is energized by a bright, cheerful palette of light blue, yellow, terracotta, light wood, rattan, and brass accents, creating a welcoming warmth.
To enhance the space’s unique character, we incorporated a large original oil painting from the 1970s. This striking piece offers a visual connection to history, deepening the space’s artistic identity while adding a distinctive layer of personality.
The design of the café and office balances nostalgia with modernity, creating a cohesive environment that fosters creativity and connection.
Before and After
An empty space with lots of potential.
To the neighbourhood’s favourite new spot.
The Planning
The interior design of Paper Route Café was carefully planned to maximize the functionality of its 800 square foot space, ensuring every area serves its intended purpose while maintaining an efficient circulation flow. The design integrates a variety of seating arrangements that allow for flexibility, accommodating both individual customers and larger groups. A children’s play nook was also incorporated to cater to families, while the communal table serves as a focal point for events and encourages social interaction, reinforcing the café’s community-driven atmosphere.
The main café bar and counter were thoughtfully designed to house a fully functional espresso station, a curated selection of specialty teas, pastries, and locally sourced items. This not only serves as the heart of the café but also provides an inviting space to display artisanal products, enhancing the café’s connection to the local community.
The layout is intentionally divided into two distinct zones: the café area occupies the front, offering expansive open spaces with varied seating configurations to facilitate movement and interaction. In contrast, the creative 900sf office is placed at the rear, ensuring complete privacy for the Essay team. This office space includes a lounge area, kitchenette, meeting rooms, and a private office, offering a balanced and functional environment for work.
The design of the space ensures seamless integration between both areas, allowing individuals to step away from their work for a break or engage with the café’s community without disrupting the focus of the office. The careful zoning of the café and office elements ensures that each area retains its purpose while complementing the other.
The Challenges
1. Transforming a Blank Slate into Two Cohesive Spaces
Starting with an empty shell, the challenge was to create a cohesive environment that seamlessly integrated the café and office. Custom millwork, such as the café counter and office furniture, played a vital role in visually connecting the two spaces. A consistent material palette of light wood tones, exposed brick, and elegant sage-colored thin stick tiles provided a harmonious foundation, bridging the two areas. To add a playful contrast, we incorporated bold yellow accents—highlighted on the exterior wall, wallpaper, and even the coffee machine—injecting energy and personality into the design.
2. Balancing Functionality and Aesthetics
Designing a dual-purpose space demanded careful attention to zoning and flow. Strategic partitioning was key; for example, we incorporated glass blocks, a timeless architectural element, to subtly define areas while maintaining an open feel and ensuring the uninterrupted flow of natural light. This approach allowed us to balance practicality with visual harmony.
3. Preserving Originality and Adding Texture
The exposed brick walls, a defining feature of the original structure, posed an opportunity to retain the building’s character. By preserving these walls, we not only celebrated the site’s history but also introduced a tactile, textural element that contrasts beautifully with the vibrant new additions. This decision also aligned with sustainable practices by minimizing material waste.
The Final Results (Paper Route Cafe)
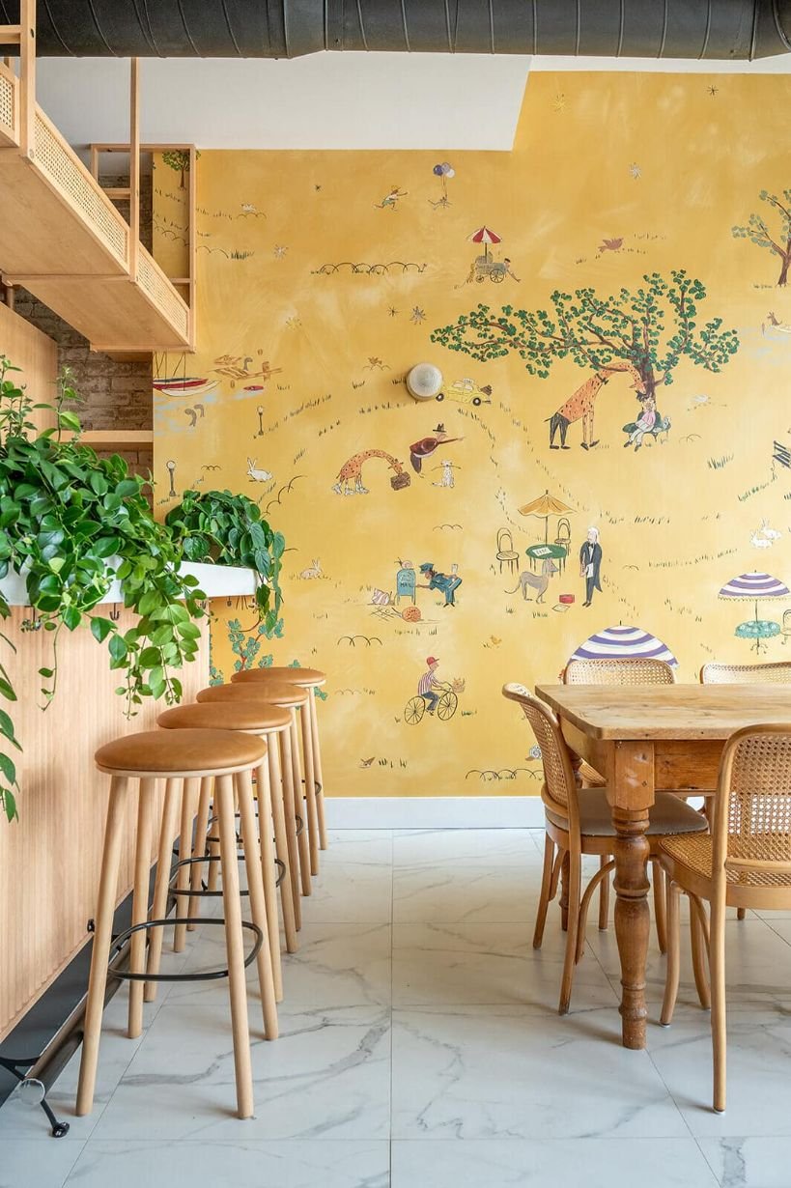
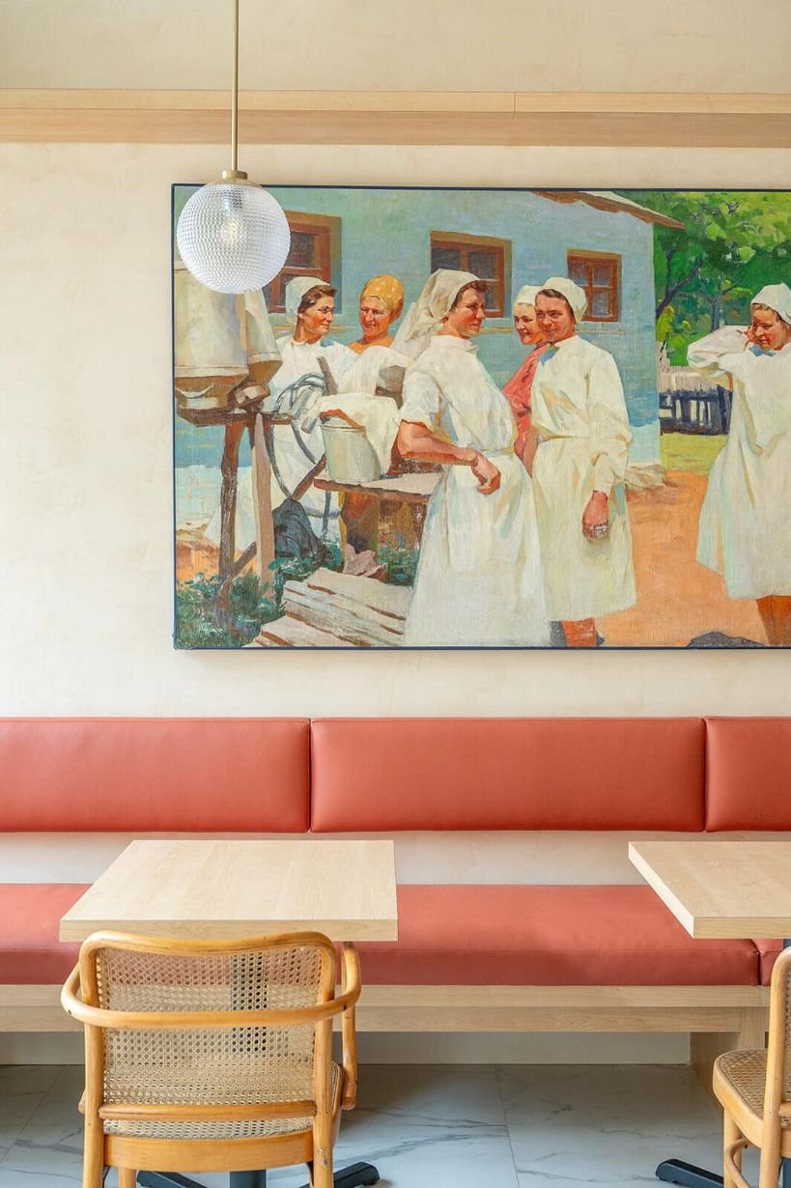
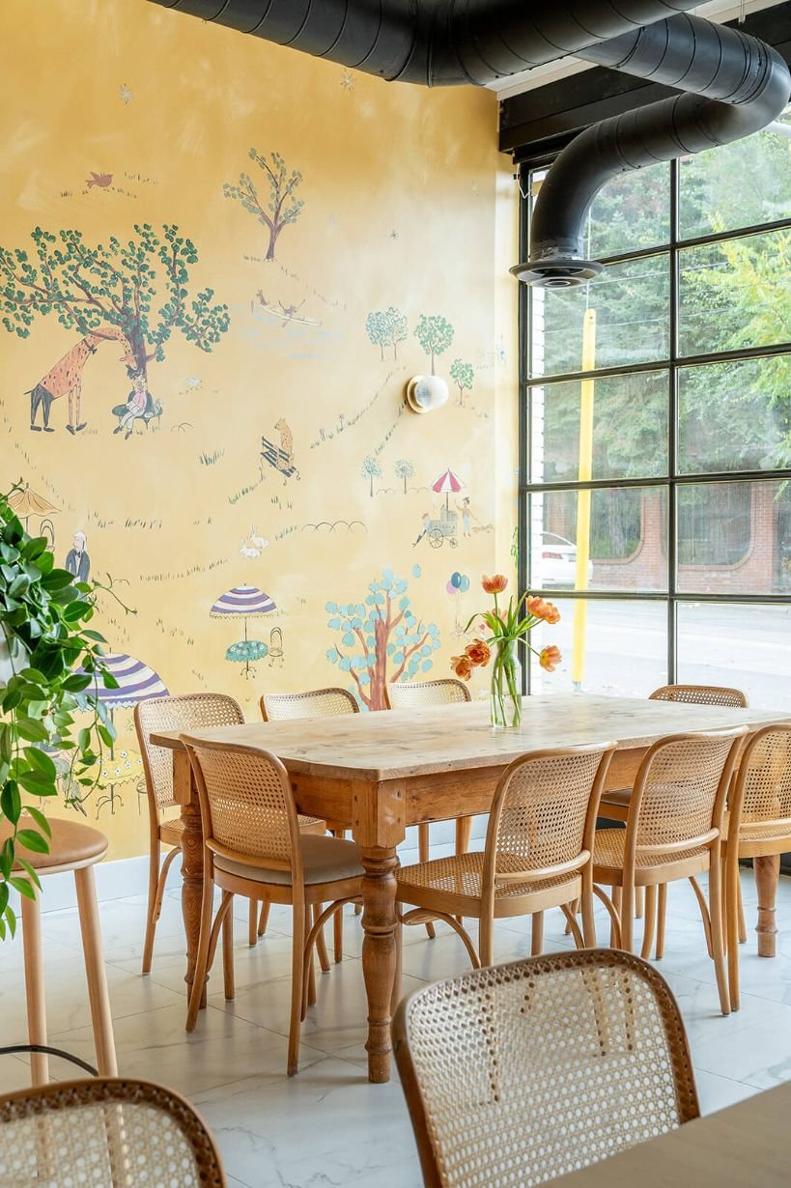






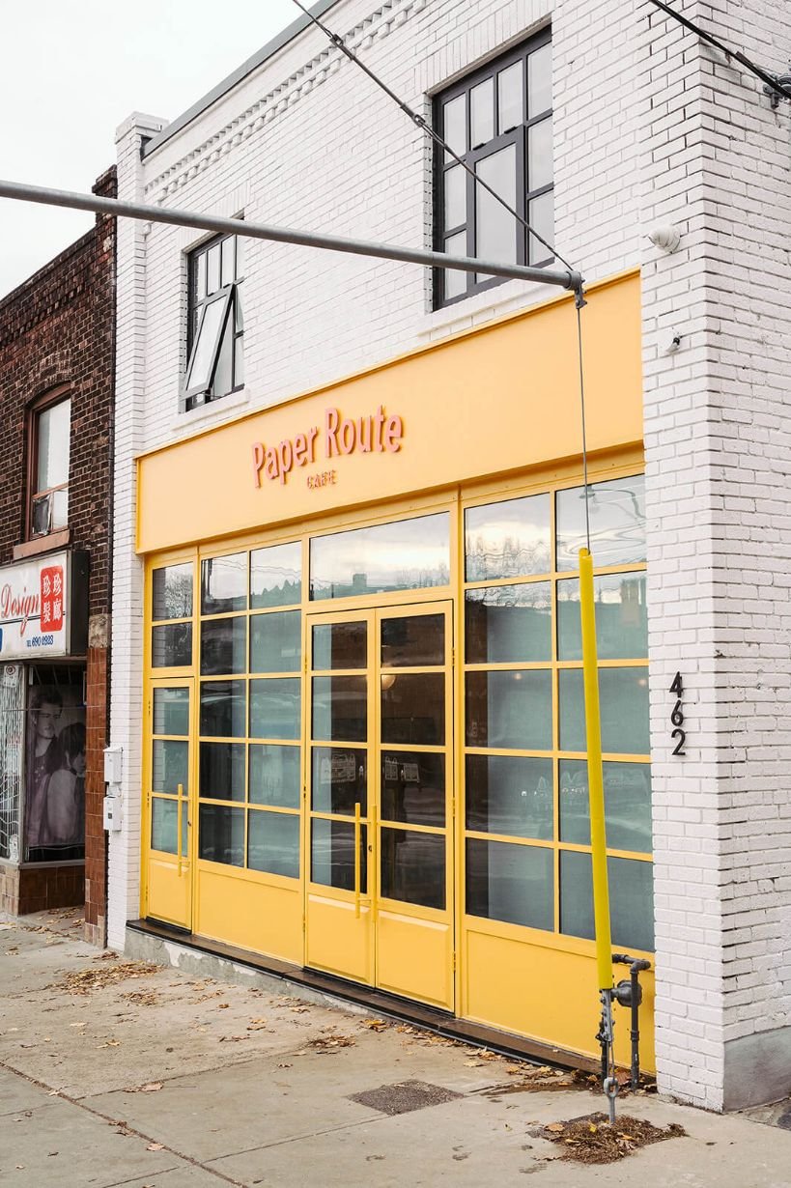
The Final Results (Essay App Office)
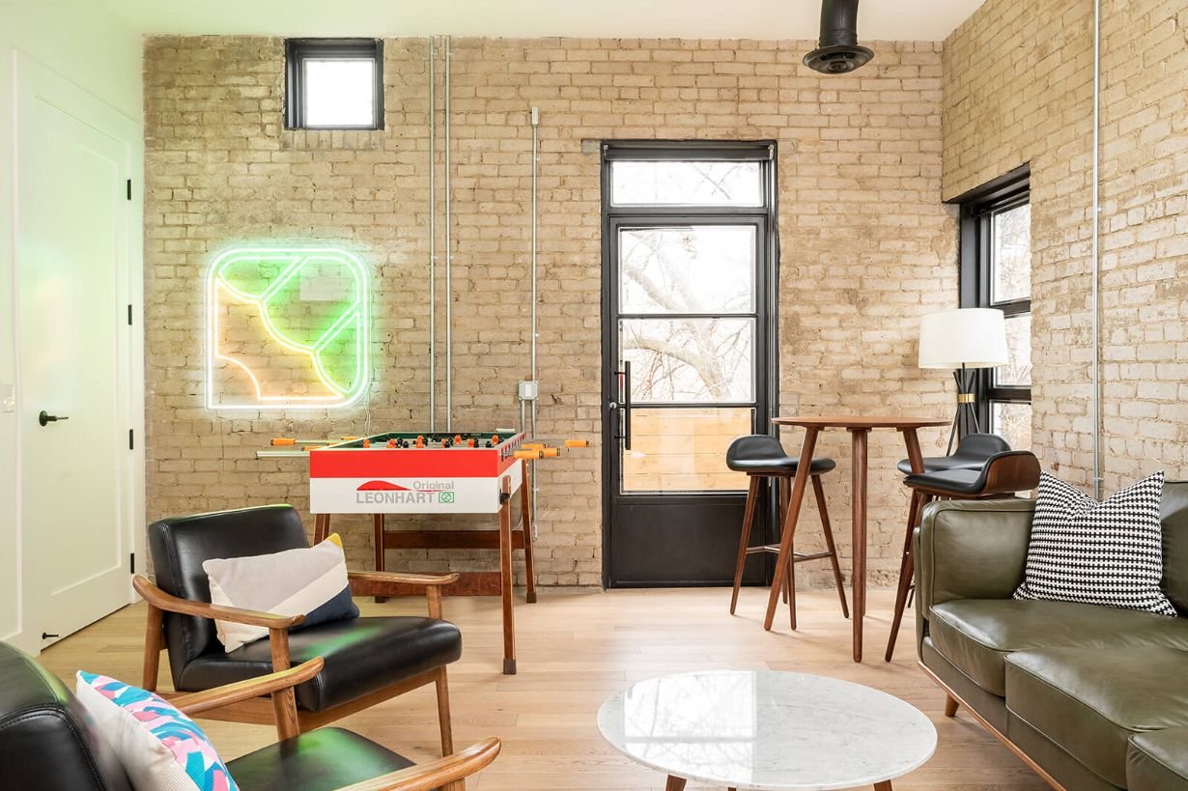
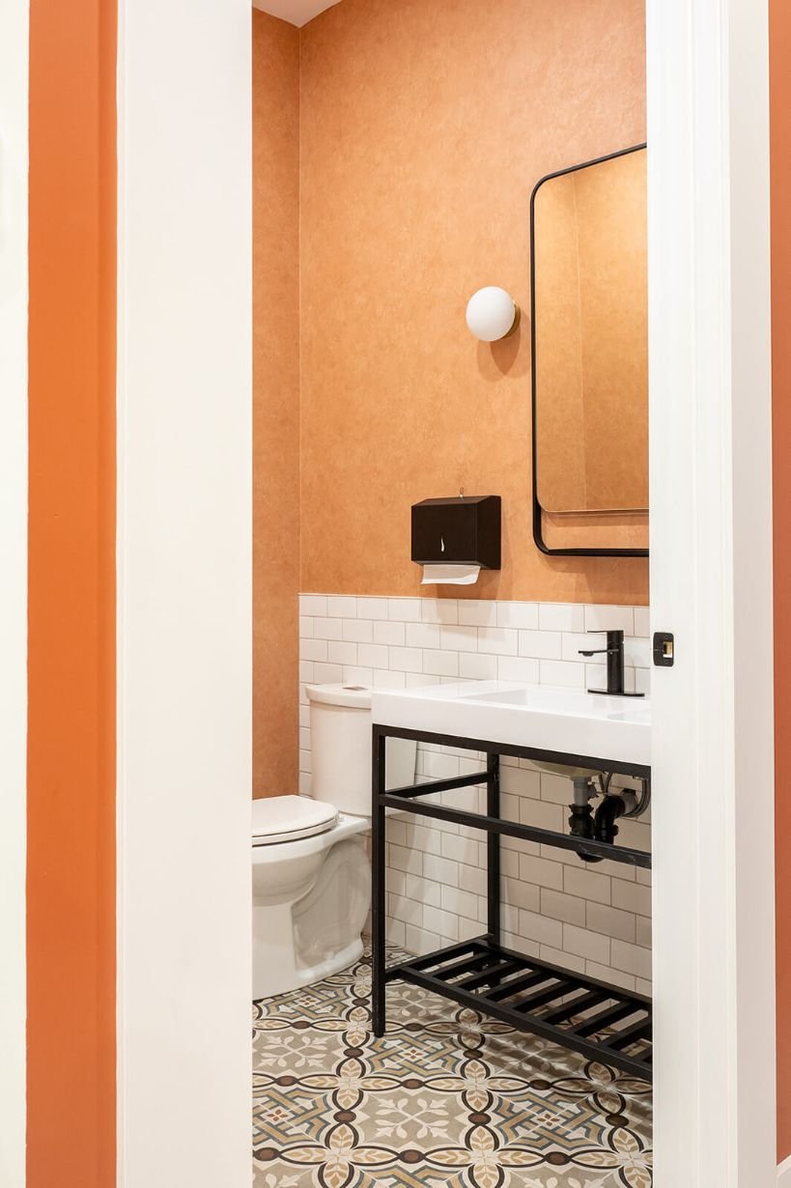
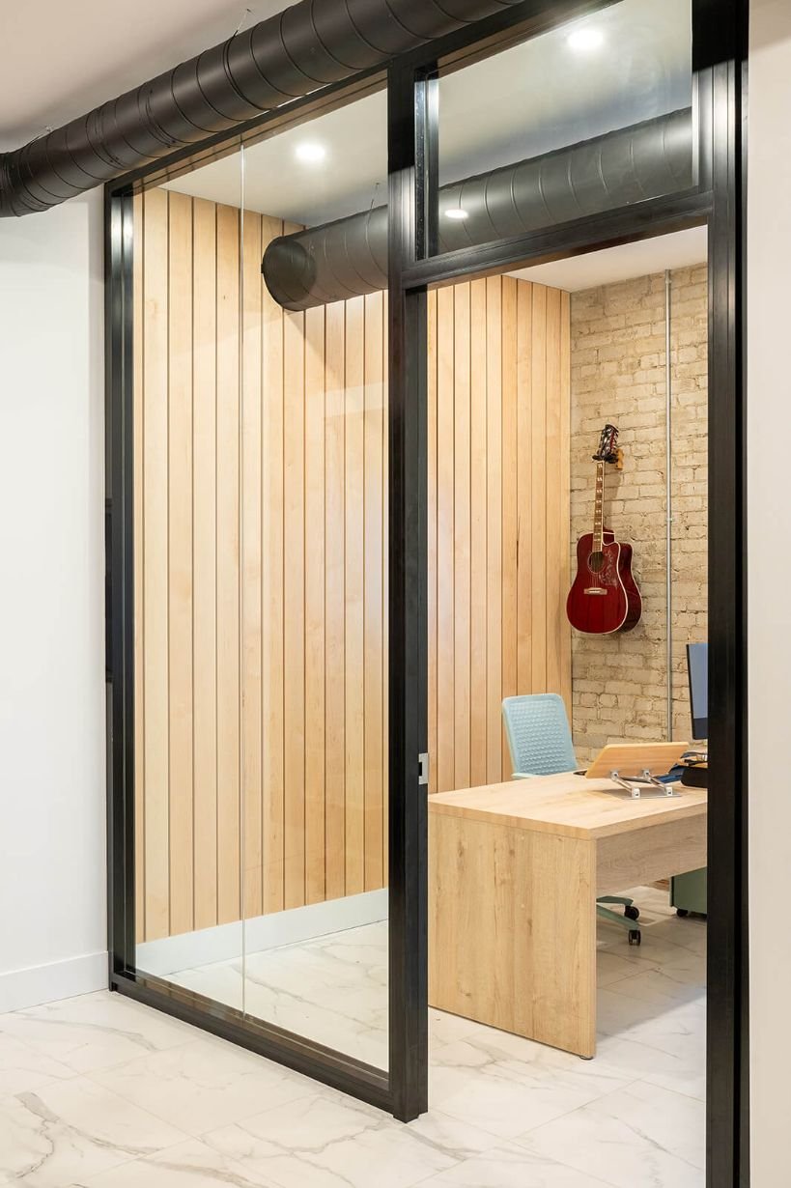
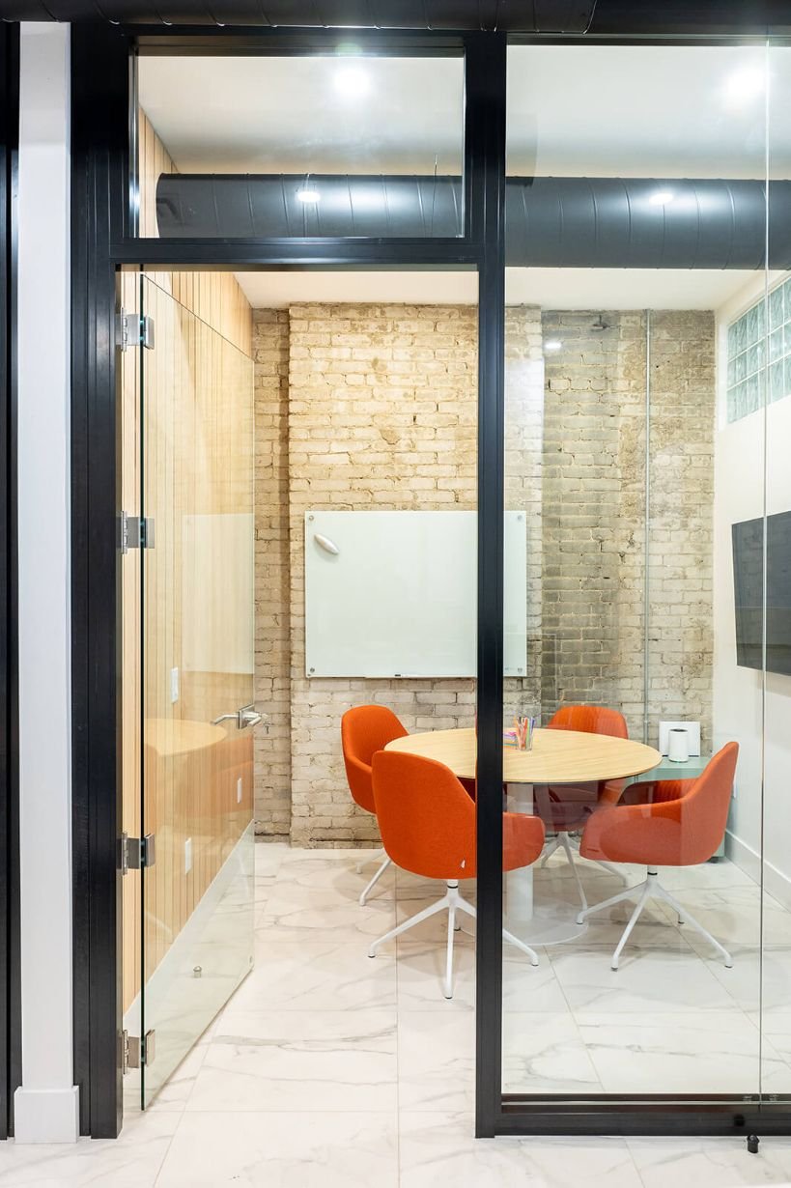
Team of Consultants & Local Partners:
Toronto Interior Design: Sansa Interiors Inc.
Construction and Build: Maher Construction
Photography: Luke Cleland
client testimonial
“Overall our experience working with Sansa Interiors has been productive, positive and inspiring. We are so happy with seeing our vision come alive. Throughout the whole process they were responsive and took the time to understand what we were looking for our coffee shop renovation.”
— Paper Route Cafe
Feeling Inspired?
If you're in Toronto or GTA and looking for a full cafe or office interior design, we'd love to design it for you.
Contact us and let our team of interior designers support you.
Sansa Interiors Inc.
Toronto, Canada
info@sansainteriors.com
(647) 556-3137

