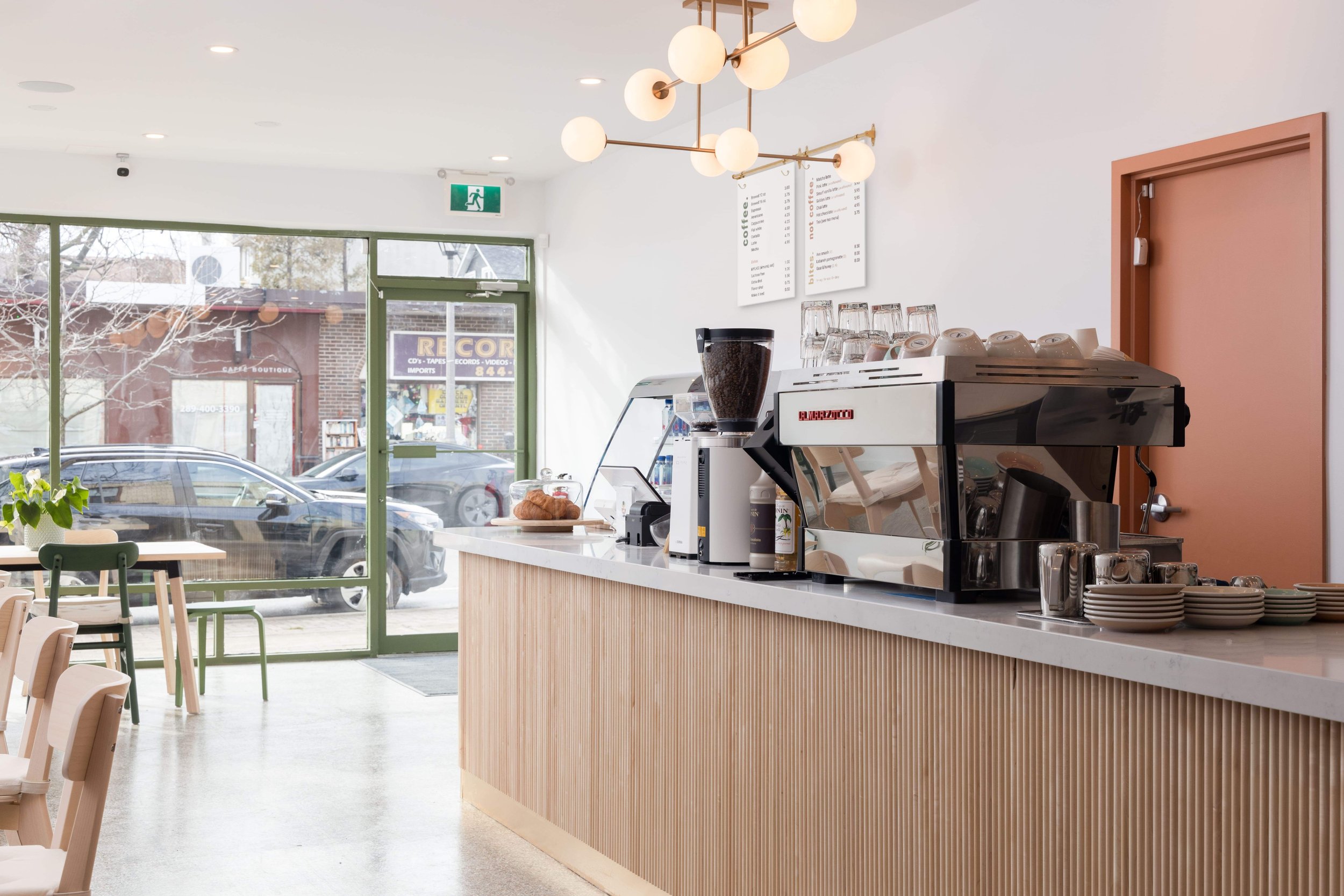
Wet Coffee
Café Interior Design, Oakville
Infusing an Up-and-Coming Oakville Community with Coffee and Culture.
Bringing a minimalist and neutral design to Wet Coffee's interior, the café boasts a clean and simple aesthetic that is both timeless and modern. With neutral tones and a focus on natural materials, the café's design creates an inviting and relaxed atmosphere that is perfect for enjoying a cup of coffee, catching up with friends or doing work.
City: Oakville
Property Size: 1,400 sf
Timeline: 5 Months
Budget: $270,000
Wet Coffee is located on Kerr St. in Oakville, is a café that embodies "coffee culture" and exceptional service. Founded by a young businesswoman who is passionate about great coffee, Wet Coffee brings a slice of Toronto's inviting café community to downtown Oakville.
Our client has traveled the world in pursuit of the perfect cup of coffee and has honed her skills in sourcing the best beans, understanding how they are harvested and processed, and knowing the optimal temperature to serve a fresh cup. She believes that coffee tastes best when wet-processed, which requires attention to every step after harvesting.
The Design Approach
Inspired by the natural beauty of the coffee bean, and the intricate process of creating exceptional coffee, our client built her café's brand around the beverage's natural elements such as the soft curves of the bean, hand-made excellence, and a deep respect for nature.
When approached with the dream of creating a welcoming space where community and coffee thrive, we immediately jumped at the opportunity. We specialize in utilizing nature-inspired elements and holistic design to enhance customer experience, making it the perfect fit for this project.
Our focus on minimalism and neutral design elements not only creates a visually pleasing space, but also enhances the overall customer experience by putting the focus on the café's specialty: exceptional coffee. The clean and simple design also allows the café's unique features to take center stage and attract customers who appreciate this design philosophy.
Wet Coffee stands out in Oakville as unique café that offers not only delicious coffee but also visually stunning space that focuses on overall wellbeing of its customers.
Before and After
Rough around the edges but full of potential.
Step inside and sip in style with this freshly brewed coffee shop interior!
The Concept
Designing a Cohesive Brand Identity for Wet Coffee Café. Our team created a unique and inviting space that reflects the values and vision of our clients. Using the Wet Coffee logo as a starting point, our team crafted a warm and welcoming café that emphasizes community, natural materials, and Biophilic Design principles.
The key element of the design is the rounded main bar with natural wood detailing, which welcomes guests and guides them through the space. The colour palette, rounded and organic forms, live plants, and floor-to-ceiling glass windows all contribute to creating a sense of calm and connection to nature, inviting customers to enjoy a coffee and community experience.
The Blueprints
Creating an Efficient and Inviting Space: The Wet Coffee Café Design Process. Our team specializes in optimizing functionality and flow for both staff and customers in the design of commercial spaces. By utilizing schematic floor plans and considering equipment layout, customer flow, and seating options, we were able to design a welcoming and efficient café for our client Wet Coffee.
The main bar acts as a directional landmark, the communal table and banquette seating reinforce the coffee culture and the playful corners and merchandise nooks add layers of interest to the space.
The Build
The construction began the moment we got the permit. Our team was filled with excitement to embark on the project. However, the market had other plans, causing a shift in the cost of materials and significant changes to the initial budget. But our team, determined to bring the client's vision to life, collaborated with them to make adjustments without compromising the overall design. We came up with creative with solutions, such as replacing a custom mural with colorful cushions and implementing pops of colour for doors and windows.
We discovered an original terrazzo floor hidden beneath layers of dirt, which we were able to restore to its former glory. And by updating the large front window with new glass and a fresh coat of paint, we were able to create a bright and inviting entrance. These discoveries not only helped keep the project within budget, but also aligned with the client's values of sustainability and environmental responsibility.
The Challenges
Creating a Unique and Branded Café Design: Expert Tips and Strategies
Bringing a successful café design to life requires a unique and branded space that is highly enjoyable for both the client and their customers. As a design studio with expertise in restaurant and café interior design, we understand the importance of solving space planning and design challenges to bring your vision to life.
Here are a few of the challenges we successfully tackled on this café project:
Opening a Café in an Old Building - Permit Delays
Wet Coffee is a café located in an old building in Oakville that had been vacant for some time. While the location was prime and the interior space had potential, the existing condition of the building presented challenges.
One major obstacle was the lack of information about the building's condition in the City of Oakville's records. Without information about the existing condition, including life safety requirements such as interior fire ratings, receiving approval for the café was difficult.
The permit process for a project of this size typically takes 4-6 weeks, but due to these delays, it took closer to 3 months for us to receive a permit on behalf of our client.
To overcome these challenges, our team remained diligent in communicating with the city to keep the process moving as quickly as possible. We also continued to plan and detail the space during the wait, so we were ready to jump into action as soon as the permits were received. Eventually, our efforts paid off and Wet Coffee was able to start construction.
Designing a Narrow Café Space
How We Optimized Wet Coffee's Footprint:
When Wet Coffee opened its new location, the busy street made it perfect for drawing in foot traffic, but the dimensions of the space posed some challenges from a planning perspective. The narrow footprint made it difficult to meet all the objectives of the café, which included clear sightlines of the entrance for staff, comfortable seating for different sized groups, and sufficient counter space for displaying treats and serving up coffee.
Through thoughtful planning and efficient organization of the café's operations, we were able to create a well-balanced space. One key adjustment we made was to change the location of the plumbing for bathroom, moving it to the very back of the café, which allowed for more privacy for guests and reduced sight-lines for customers. We also prioritized a large counter that extends the depth of the cafe. These small design decisions allowed us to optimize the narrow space and create a more desirable outcome for our client.
Optimizing Operations
Maximizing efficiency and functionality in a café setting was the top priority for our team. Wet Coffee offers a variety of regular and specialty coffees, pastries, and light bites, which required multiple pieces of equipment and fixtures. To optimize the operational flow and serve the needs of the client, we streamlined the workstations by separating "wet" tasks from "dry" ones. By working closely with the client to understand the necessary steps in making coffee, we were able to design an efficient layout that freed up space for food preparations and reinforced coffee as the star of the show at the café.
The Final Results
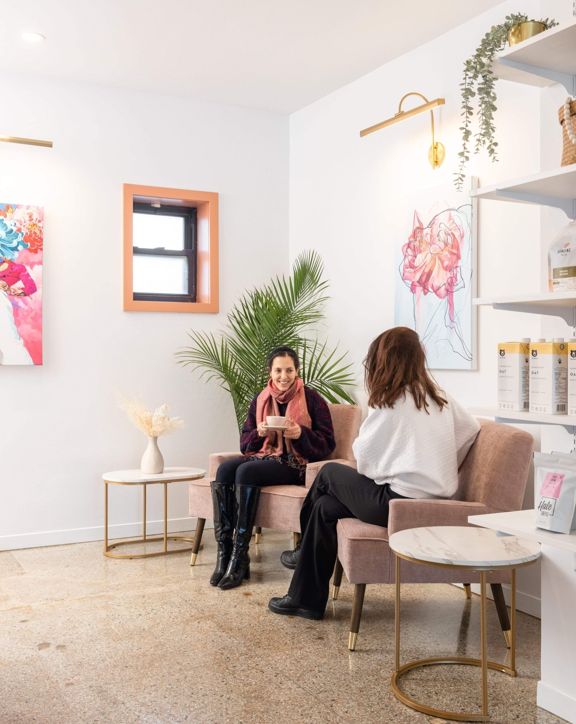
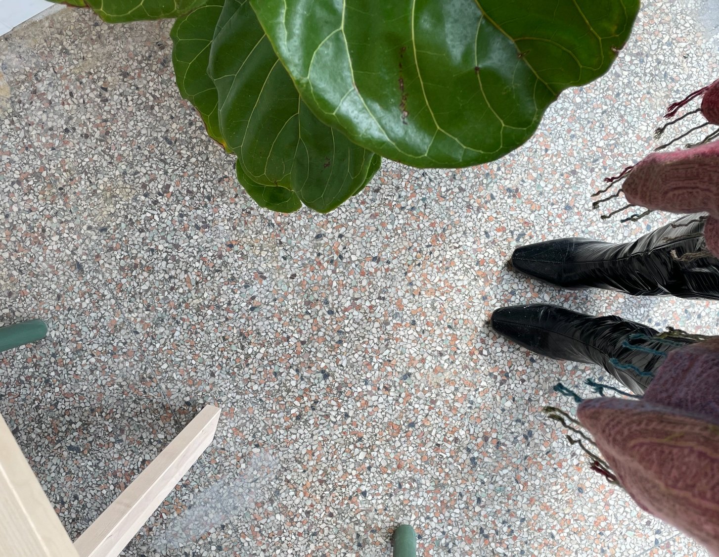
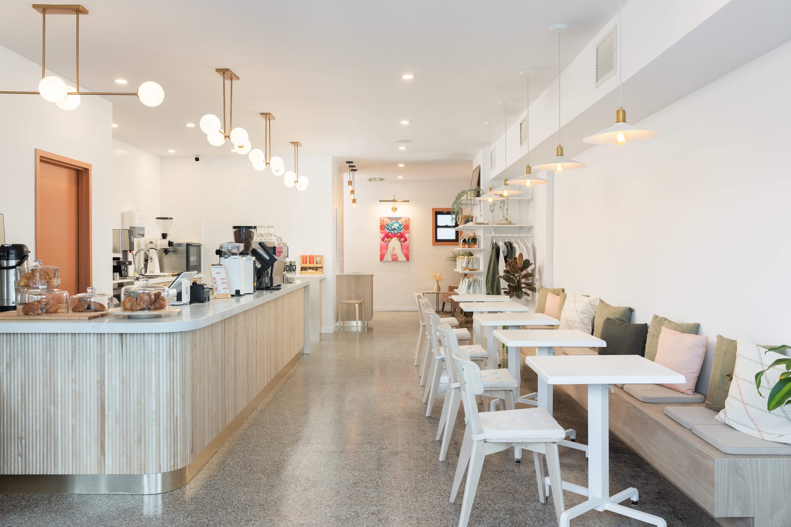
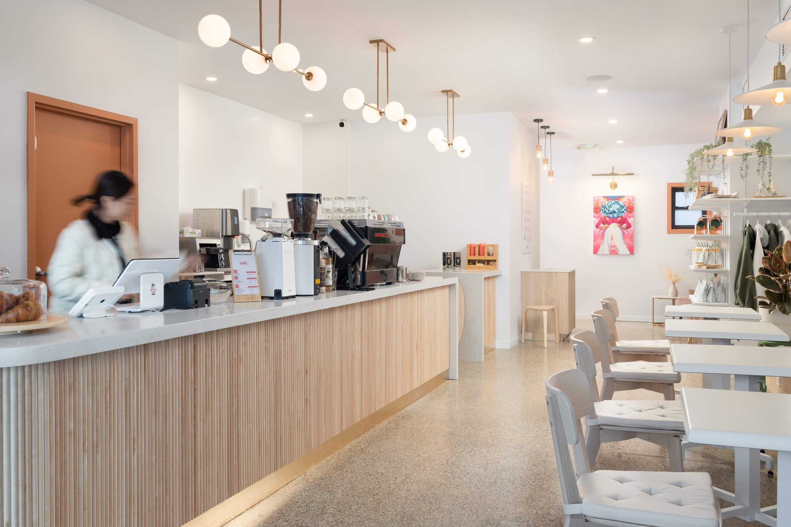

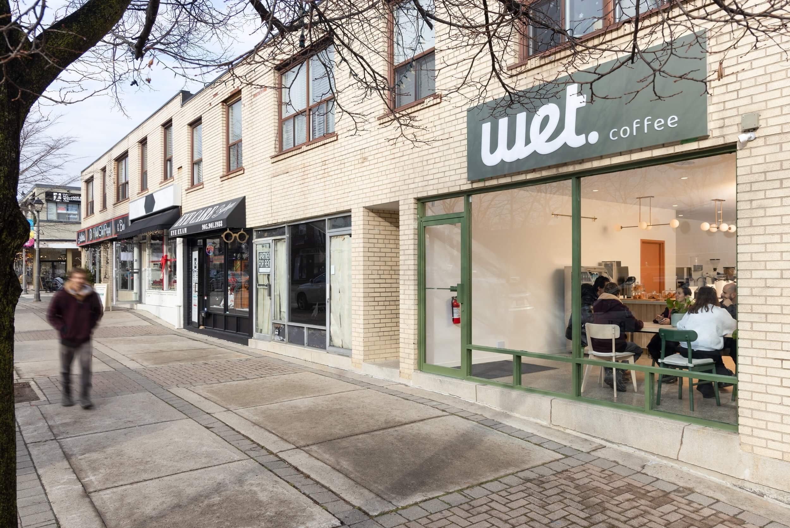
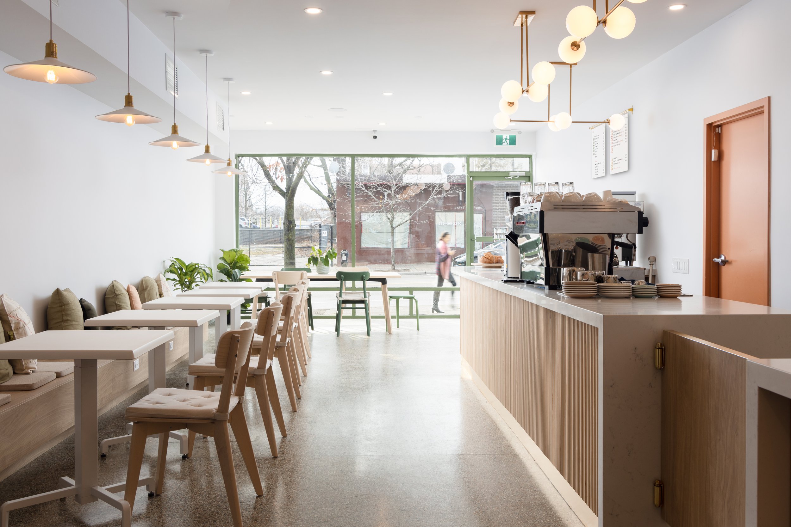
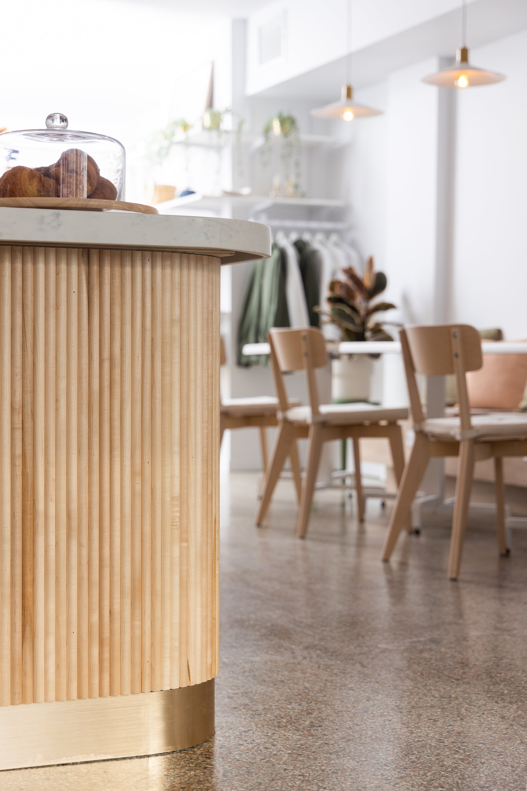
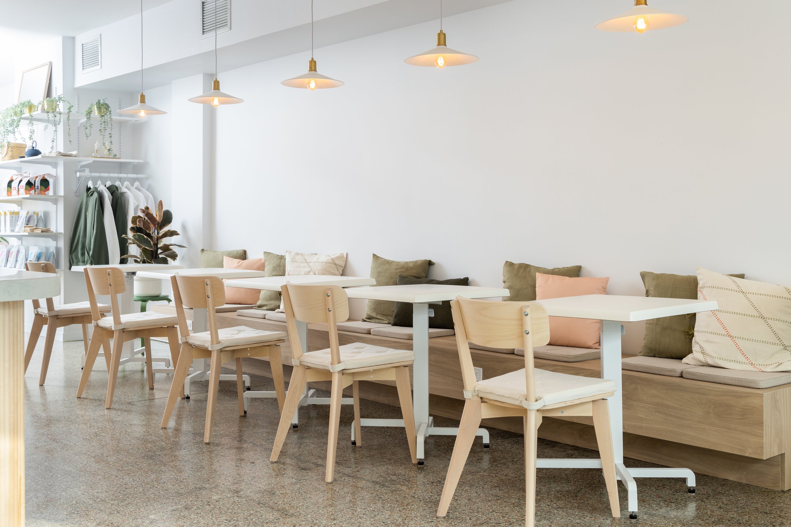
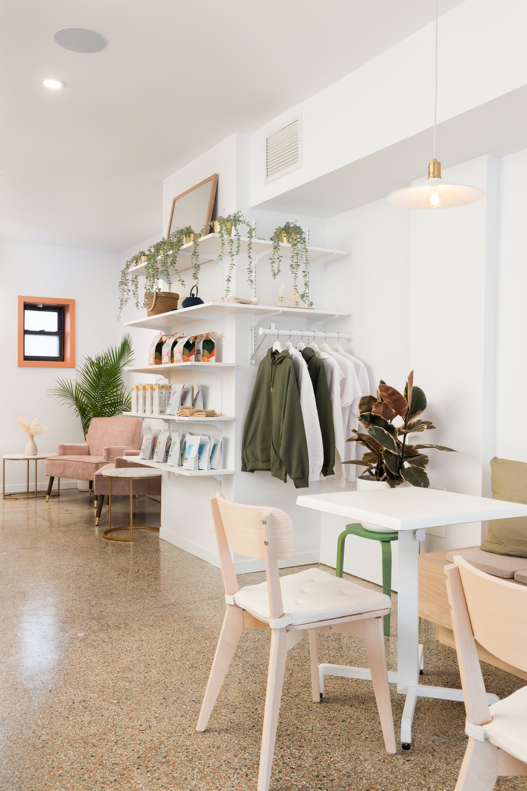
The final outcome of the project was a stunning design that seamlessly blended functionality and aesthetics. Our team successfully delivered on the client's dream of creating a playful and welcoming space reminiscent of Toronto's bustling café scene. The result was a rich, layered design that was both visually appealing and highly functional. This café is now a inviting Oakville destination for locals and visitors alike. We are proud to have played a role in creating this unique space and can't wait to visit and work from it ourselves.
“Minimalism is not a style, it's an attitude and a way of living! This is an appreciation post to our interior design house @sansa.interiors for making our place warm and comfortable. Thank you for bringing our vision to life and for keeping us true to ourselves”
– Wet Coffee Community
Feeling Inspired?
If you're in Toronto or Oakville and looking for full café interior design, we'd love to design it for you.
Contact us and let our team of café interior designers support you.
Sansa Interiors Inc.
Toronto, Canada
info@sansainteriors.com
(647) 556-3137







