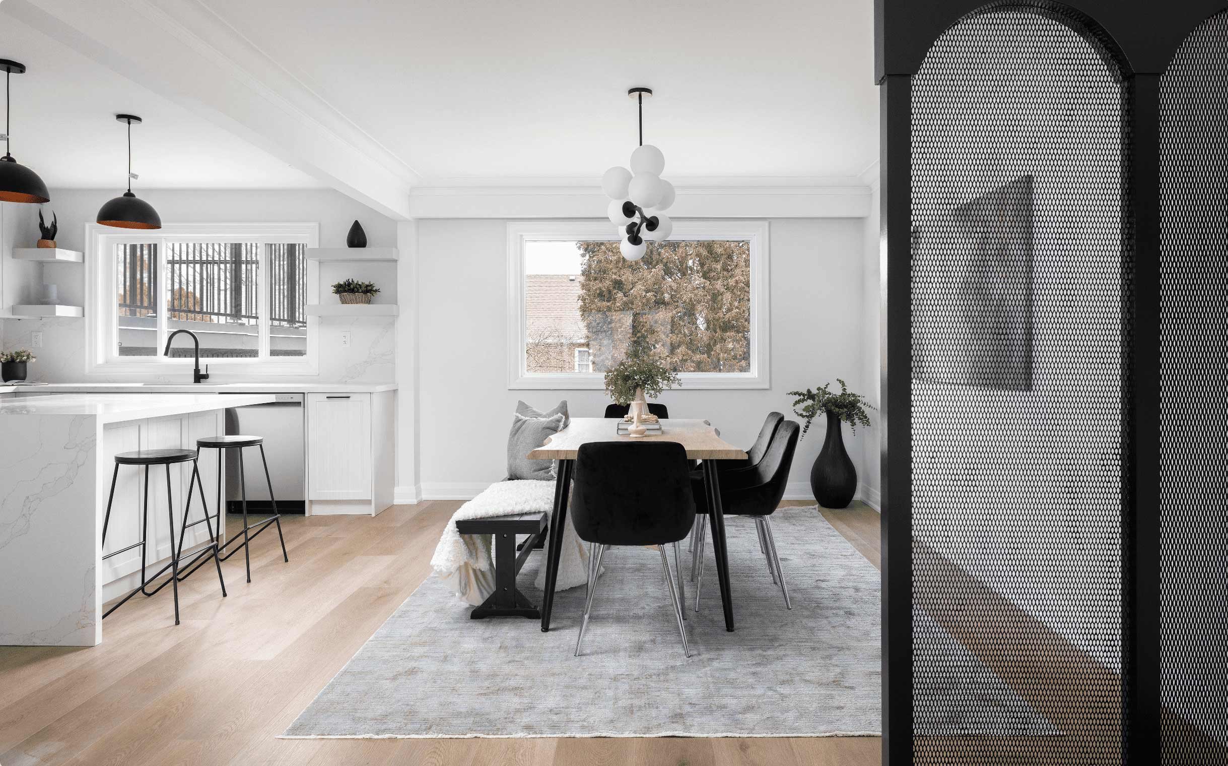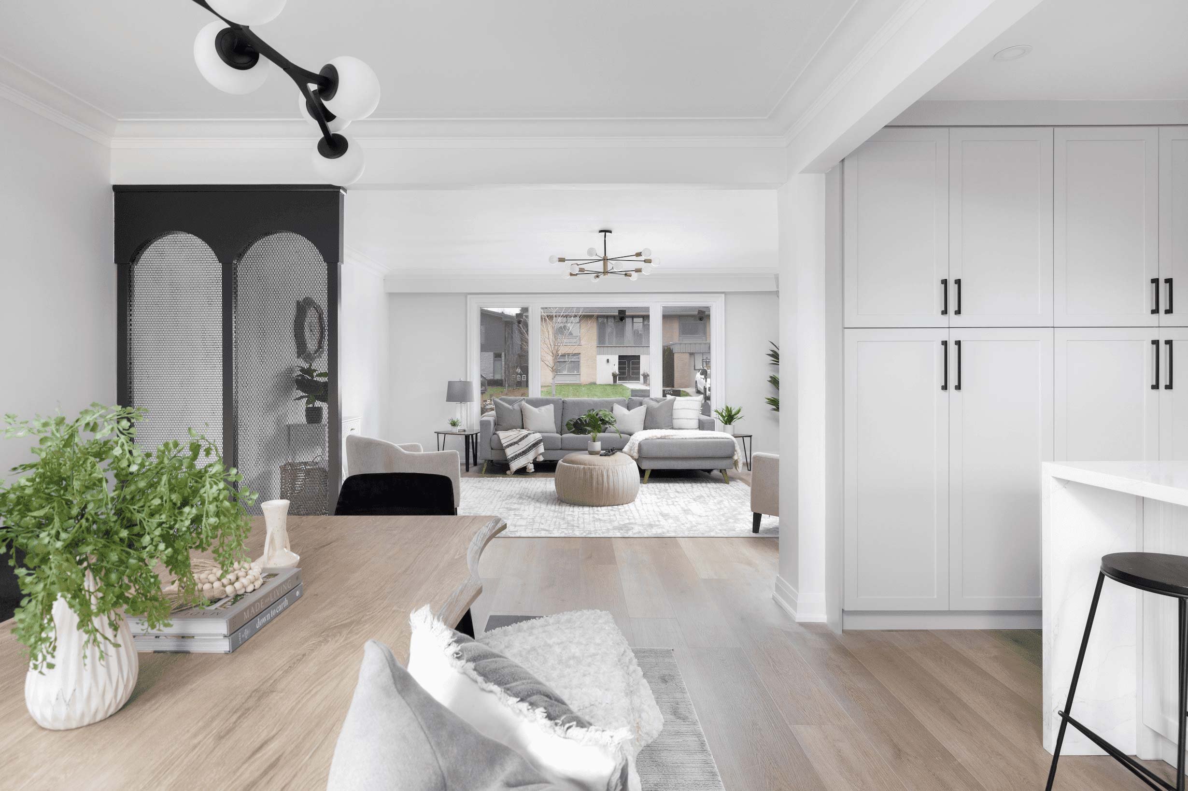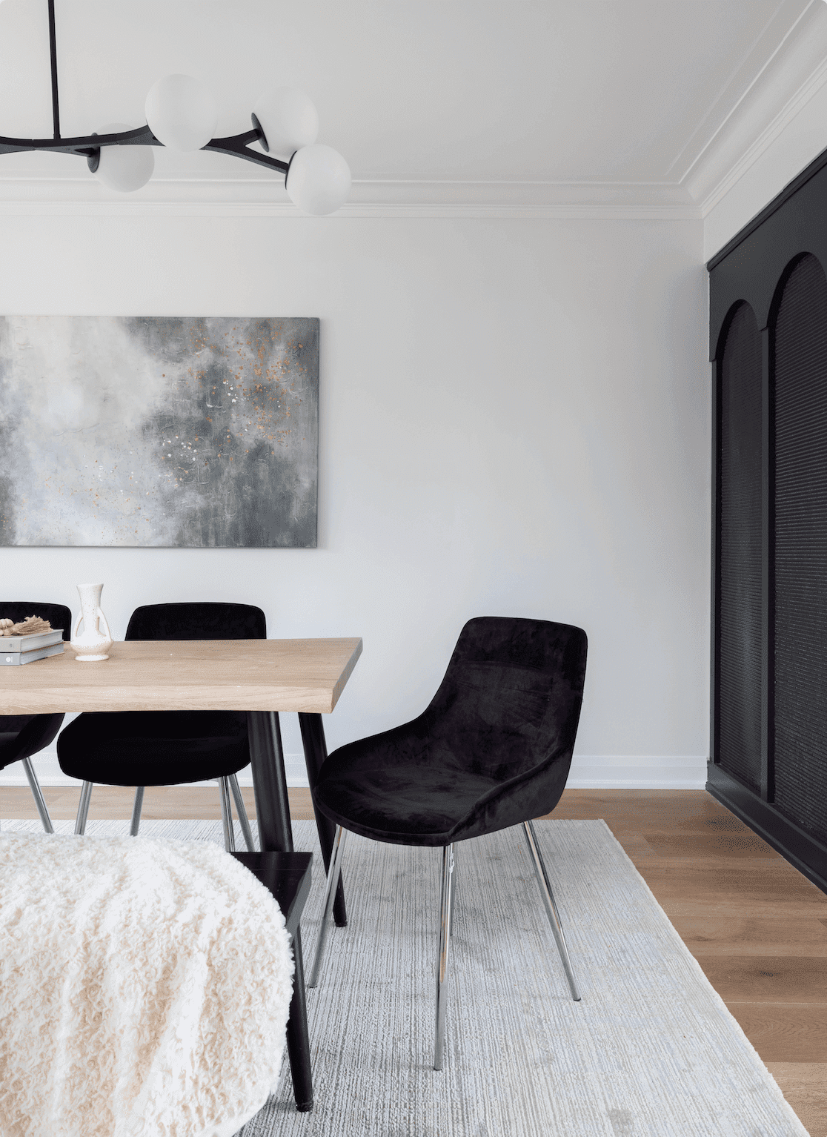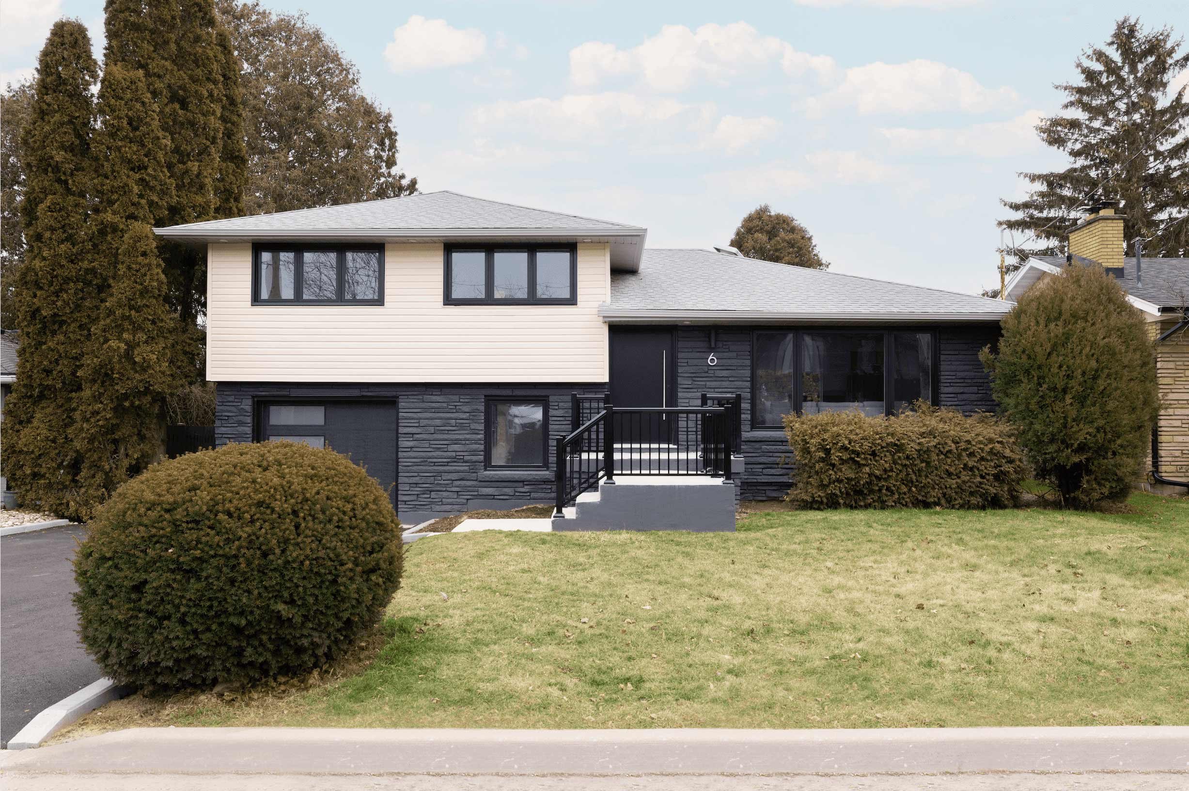Reshaping Home
A full home renovation for a bungalow in Dundas, ON
project # 3049
City
Property Size
Timeline
Budget
Dundas
2100 sf
5 months
$230,000
Transforming a 1960s back-split family bungalow into a light and airy home. The focus was on creating an open concept and flow paired with a neutral material palette.
a neutral palette
We turned our gaze inward, crafting a sanctuary within these walls that celebrates simplicity in its most sublime form. Here, simple lines and subtle finishes converge to create an extremely simple and neutral palette that is contrasted with black accents.
We ensured to keep the original screen dividers throughout the home to honour the story of what once was. It creates a unique feature and pairs well with the rest of the palette.
photo credits: jagged lens
finding luxury in simplicity
Simplicity is underrated; more is not always more. A clean and well-laid-out interior is indeed a refined luxury. We focused on crafting a pristine tableau that facilitates the dance of natural light throughout the space, grounded with black accents and natural white oak flooring throughout.
tone on tone integration
Soft hues of cream, dove gray, and subtle taupe envelop the space, infusing it with a timeless quartz countertops, while the generously sized island serves as both a focal point and a gathering spot perfect for hosting guests.
The open layout seamlessly integrates the kitchen with the adjoining dining room, fostering connectivity and flow for intimate dinner parties or grand celebrations. Every element, from the custom 2-tone subtle cabinets to the refined finishes, reflects a calm feel.
The design of this bungalow is proof that simplicity is an underrated approach to holistic living.
Nestled within the quaint ambiance of a 1960s bungalow, a remarkable gut renovation has unfolded, breathing new life into every corner with a blend of simplicity and sophistication. This rejuvenated interior design ethos is characterized by a commitment to a neutral palette, allowing the essence of space to radiate with timeless elegance.
The only pop of colour within this home takes place in the newly designed forest green home office, it effortlessly connects with the sunroom, offering panoramic views of the lush greenery outside. This fully renovated bungalow honours the beauty of simplicity and the story of what once was.









before & after
client testimonial
“ We had the privilege of working with Sansa interiors project located in Hamilton. Jude was there to help us navigate the permitting requirements and design from the very beginning, even before we had closed on the property…Once we closed on the property, Jude and her team began putting together a few concept layouts that would best optimize the space while working with the existing infrastructure to optimize cost. She was very patient with our questions and comments and once we agreed on a layout, within a short period of time, she and her team and put together a drawing package to submit for permit.”
— Ali M.
Feeling inspired?
Now, it's your turn. Let's bring your interior design dreams to life!
If you're in Richmond Hill and looking for a luxurious home renovation, contact us and let our residential interior designers support you.
Sansa Interiors Inc.
Toronto, Canada
info@sansainteriors.com
(647) 556-3137





