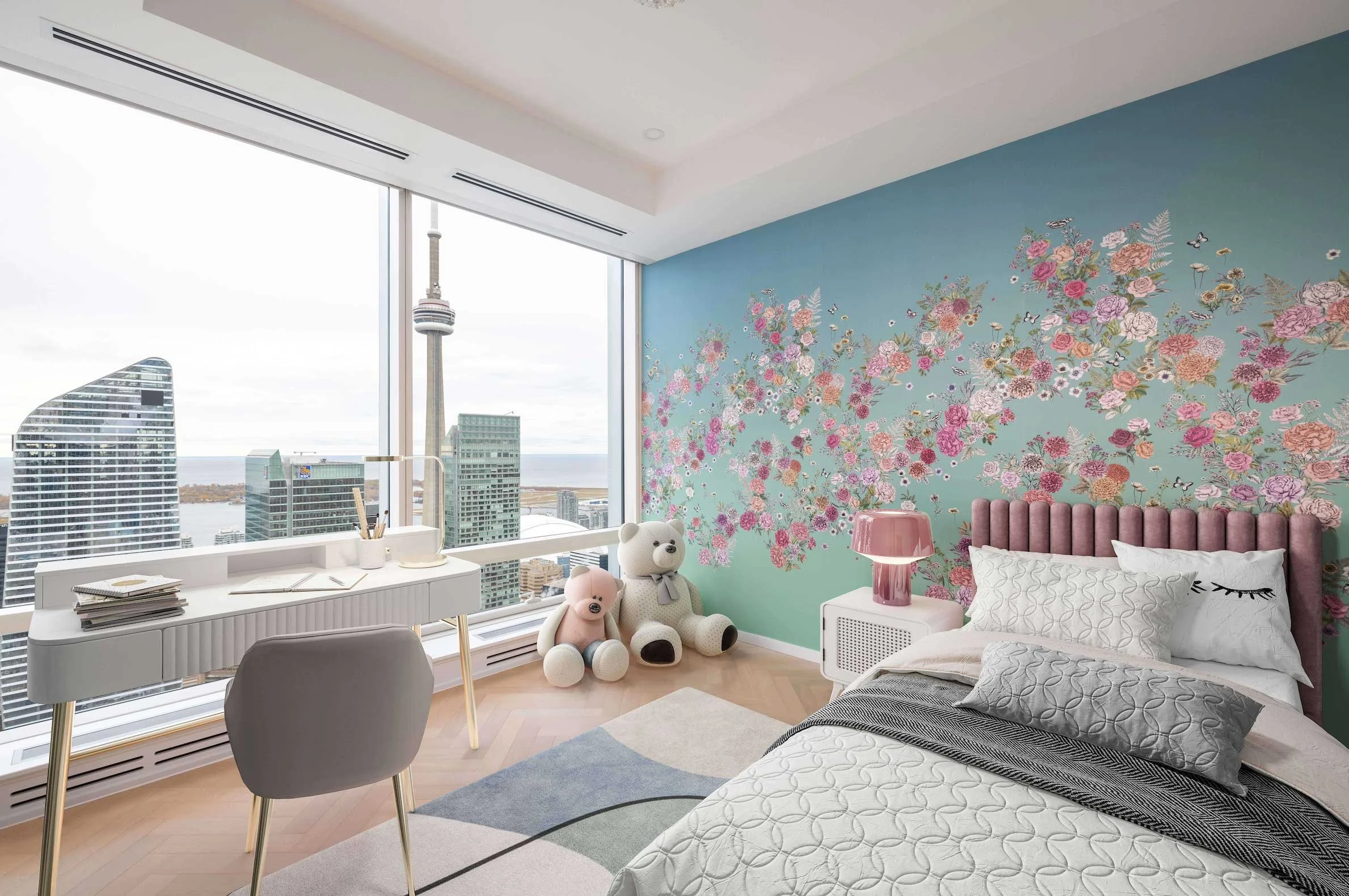Modern & Organic Toronto Condo Renovation
Interior Design for a ShangriLa unit with a modern flare
project # 3050
City
Property Size
Timeline
Budget
Toronto
2000 sf
6 months
$320,000
Our focus lies in selecting finishes that not only exude richness but also infuse the space with an inviting and natural aura through a durable and functional interior design layout. Each detail contributes to a harmonious blend of lavishness and organic charm.
a warm & playful palette
When developing an interior design palette for this Toronto condo, our goal was to create a composition where warmth and playfulness collide. The design unfolds like a storybook, with warm walnut tones enveloping you in a cozy embrace and a gentle glow of a warm blush hue.
The hand painted De Gournay Mahal Garden wall-covering introduces a pop of colour and brings nature indoors.
Full High End Condo Renovation & Interior Design
The scope of this ShangriLa Toronto condo renovation spans the entire unit, encompassing a full custom kitchen and millwork, tailored bedrooms and living/ dining room, plus utilizing a small laundry room. Each room is approached with a holistic sense to bring consistency and enhance functionality but also introducing colour and playful elements.
a panoramic kitchen experience
This two tones kitchen seamlessly connects the deep warm walnut cabinetry with a daring touch of colour coming from the soft blush tone cabinets. This introduces a playful contrast and infuses the space with a welcoming glow. We strategically incorporated select upper cabinets with a fluted glass panel to introduce a subtle texture, and reflecting light, while creating a connection with the surrounding glazing of the condo’s shell.
The concealed range hood, cladded in deep walnut, aligns flawlessly with the surrounding cabinetry, ensuring a seamless transition. Full-height cabinetry flanking both sides of the kitchen wall provides ample storage while maintaining a balanced and symmetrical design.
Our choice to bring the cabinetry all the wall to the glazing achieves more than mere spatial functionality—it orchestrates a visual connection that integrates Toronto's captivating landscape into the very fabric of this kitchen. By highlighting the magical panoramic view of downtown Toronto, we've crafted a design narrative where the city's dynamic skyline becomes an integral element of the culinary experience.
This approach not only invites an abundance of natural light to dance within the kitchen but also frames a phenomenal view, transforming meal preparation into a sensorial journey that celebrates the urban charm just beyond the window. In essence, it's more than cabinetry—it's a deliberate choice to frame the constantly changing view.
Crafting Cozy Living Room Vibes
Every design choice tells a story of comfort and style in the living space. Our bespoke millwork steals the spotlight, wrapping around the TV with purposeful charm. The long linear fireplace at its core not only radiates warmth but serves as a gathering point for those chilly evenings. The neutral wood tone ties it all together, making this living room a symphony of choices that blend comfort with an unmistakable sense of home. Contrasting the more sleek lines of the millwork, we brought in organic furniture pieces to infuse the living area with an authentic essence that resonates with the holistic design philosophy of the entire space.
an urban tapestry
The breathtaking cityscape is both our muse and backdrop, shaping the interior design of this condo. Panoramic views serve as a living canvas, infusing each room with dynamic energy mirroring the urban pulse. Amidst the concrete jungle, organic design prevails, creating a delightful contrast.
The design of this girl's bedroom features a floral wall-covering, adding to the organic charm. The marriage of urban sophistication and natural allure is a visual treat, expressing the harmonious coexistence of nature and metropolis. Each glance out the window inspires design choices, seamlessly integrating city life with organic beauty.
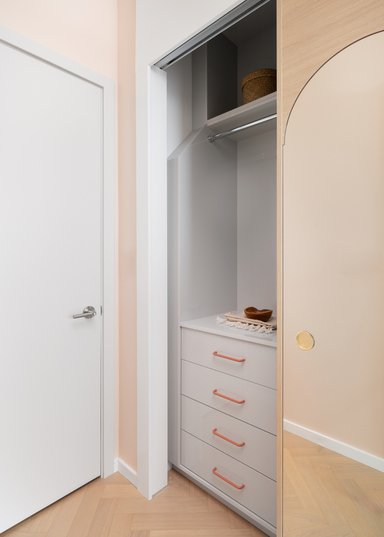
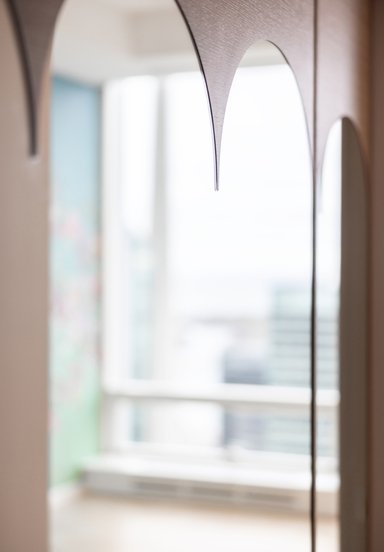
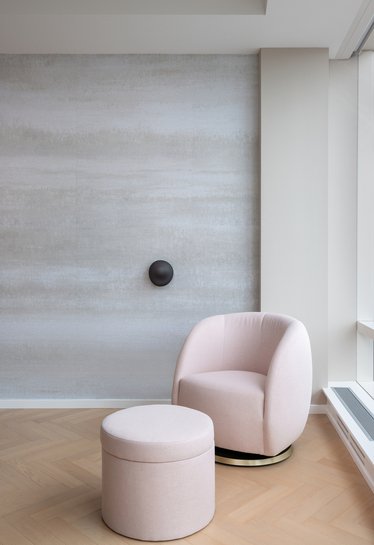

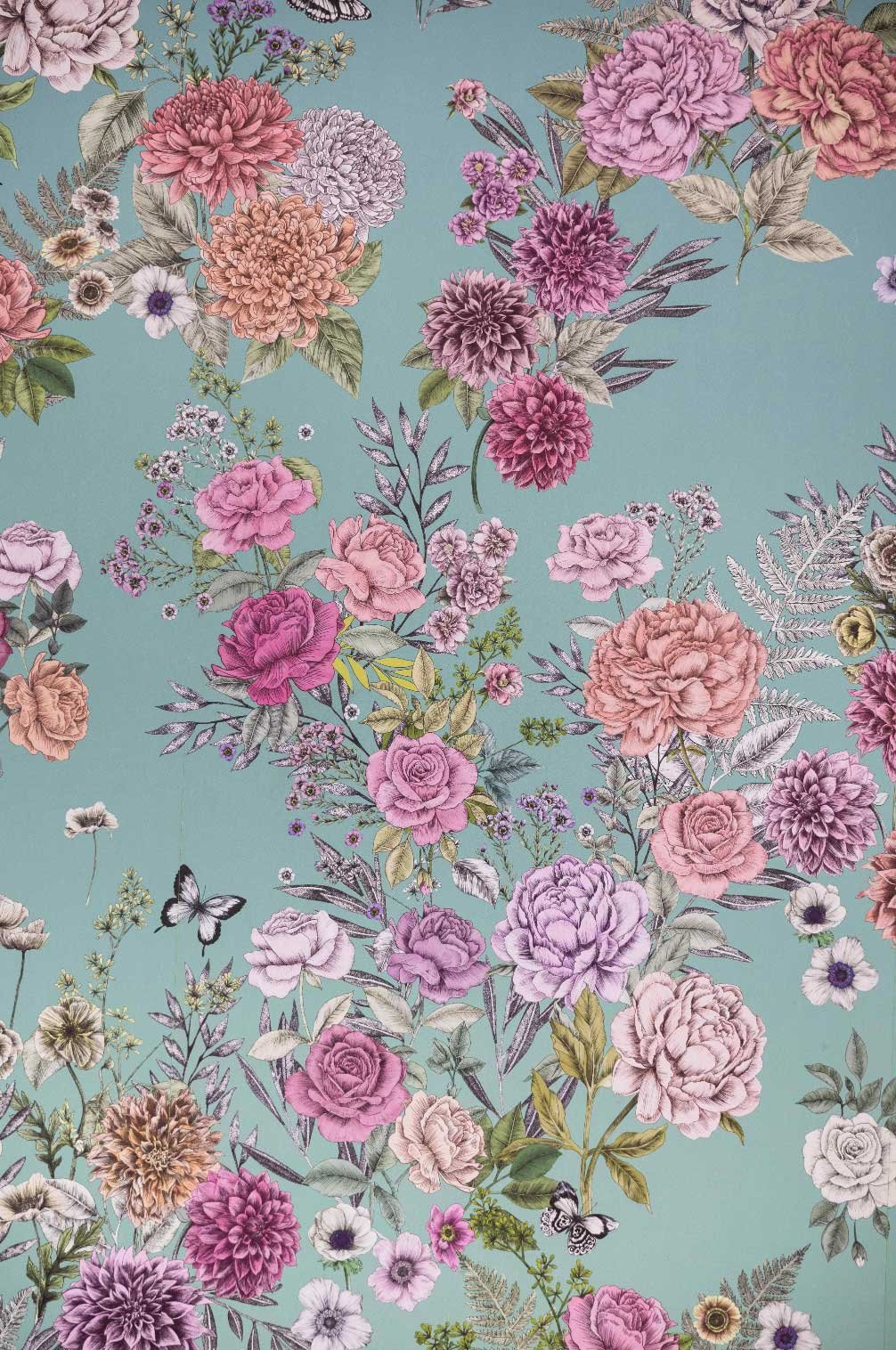
an earthy primary bedroom
The design approach for this primary bedroom is to bring in a sense of calm and earthiness for a relaxing space even though it is perched high above the cityscape.
With a tranquil palette inspired by nature, this space offers a harmonious retreat amidst the urban hustle. Large windows frame the city's dynamic energy, seamlessly blending the soothing allure of earthy tones with the vibrant pulse of the city below.
small space, big impact
In the realm of practicality and aesthetic finesse, we put this petite laundry room through a holistic renovation. By sourcing a compact Miele washer and dryer combo with a rack, we managed to utilize every inch of this room.
The addition of built-in storage solutions, strategically placed beside and above the machines, further maximized utility without compromising on aesthetics or storage. The subtle allure of a pale blue finish on the cabinets introduces a refreshing brightness, while a warm grey organic mosaic tile behind the sink adds a touch of understated elegance. Illuminating the space with a thoughtful integration of lighting on the wood-tone floating shelves not only enhances visibility but also imparts a warm and inviting ambiance. This laundry room transformation is a testament to the harmonious blend of efficiency and design, demonstrating that even the most compact spaces can exude both practicality and charm.
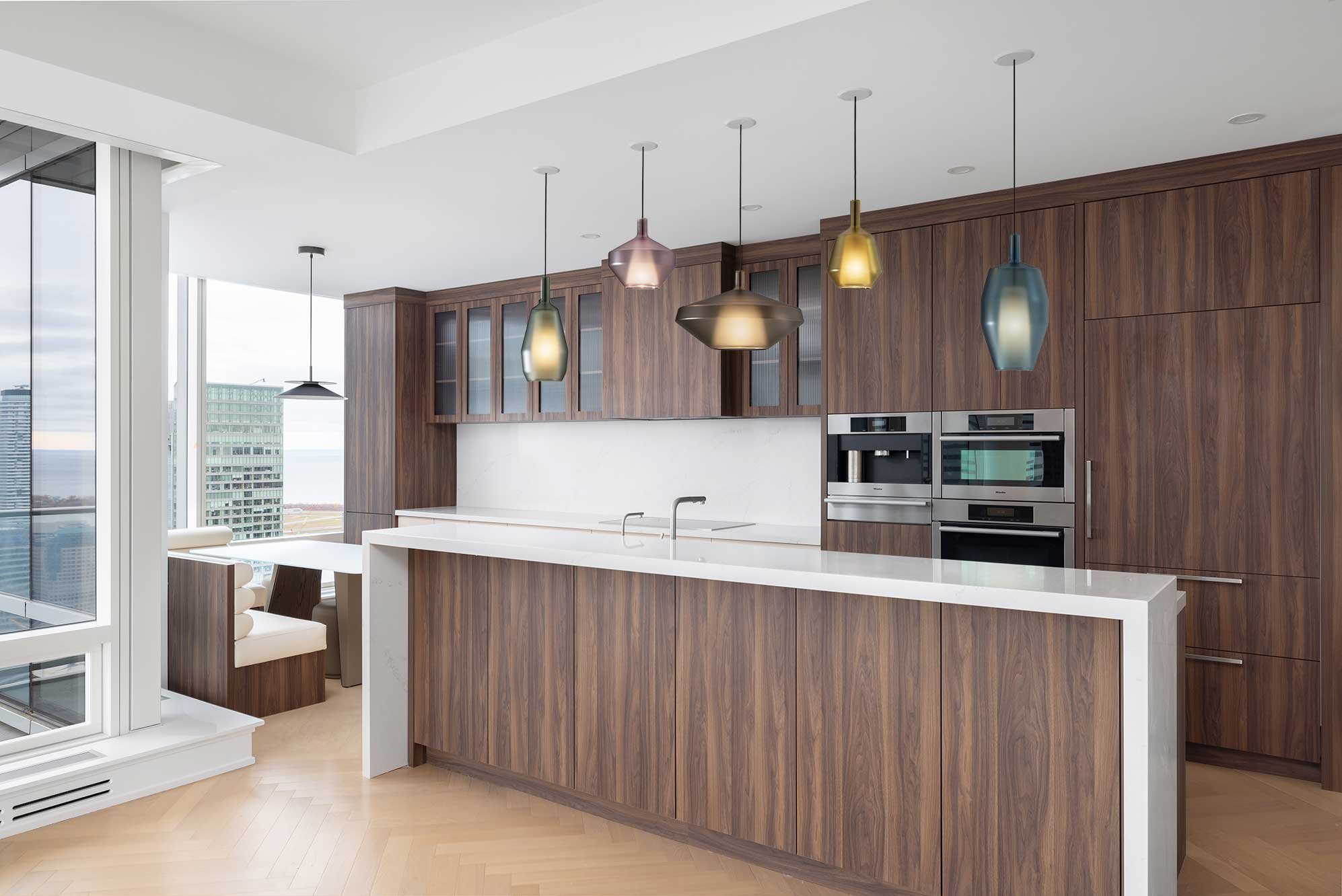


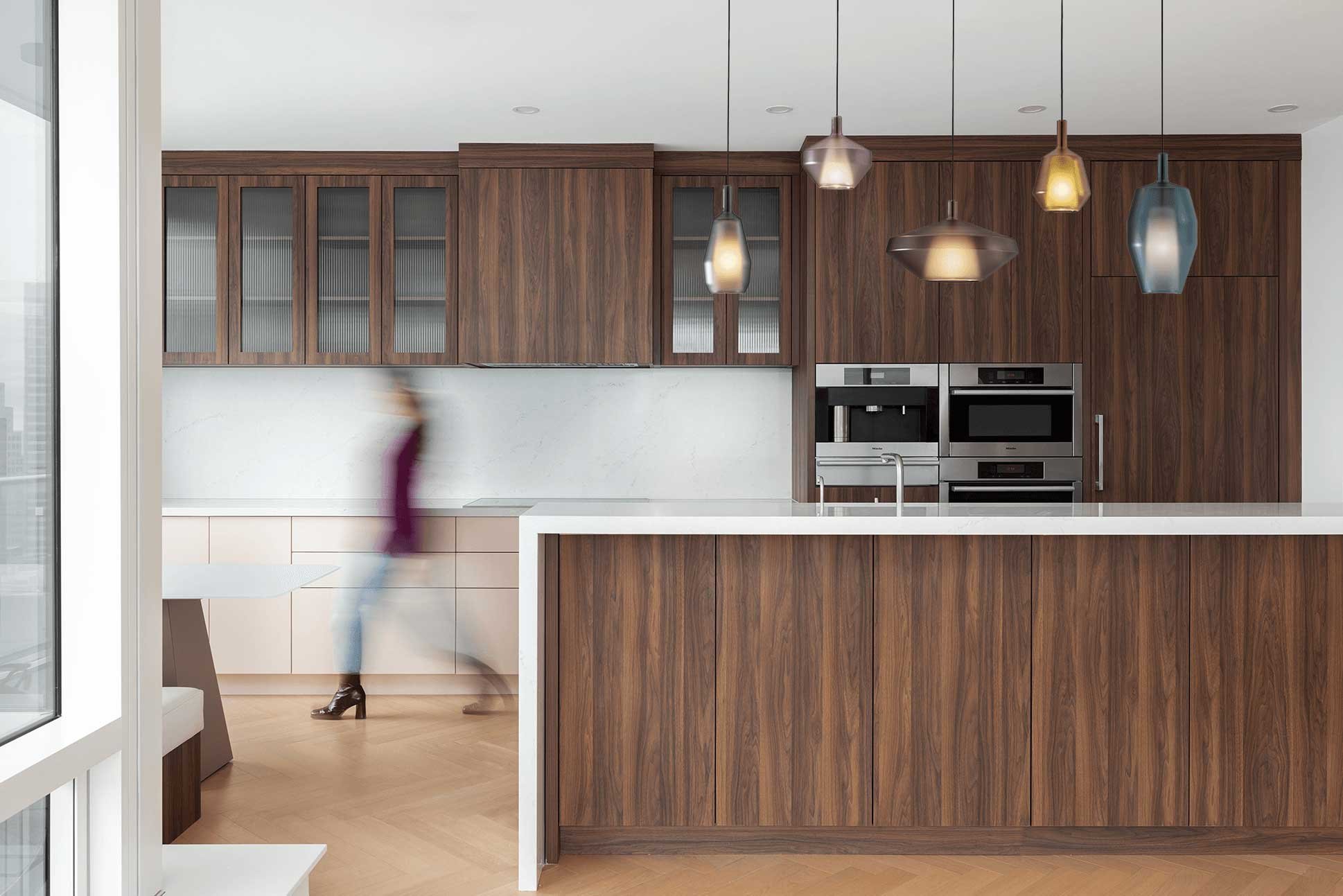
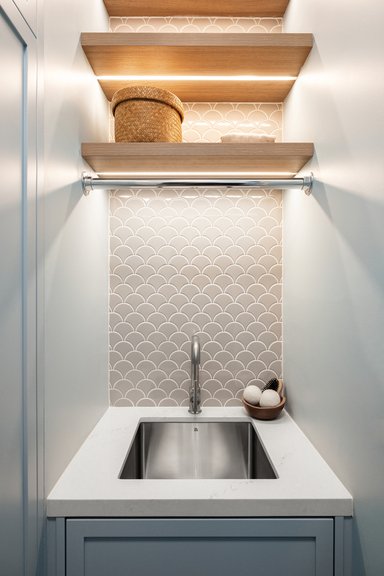
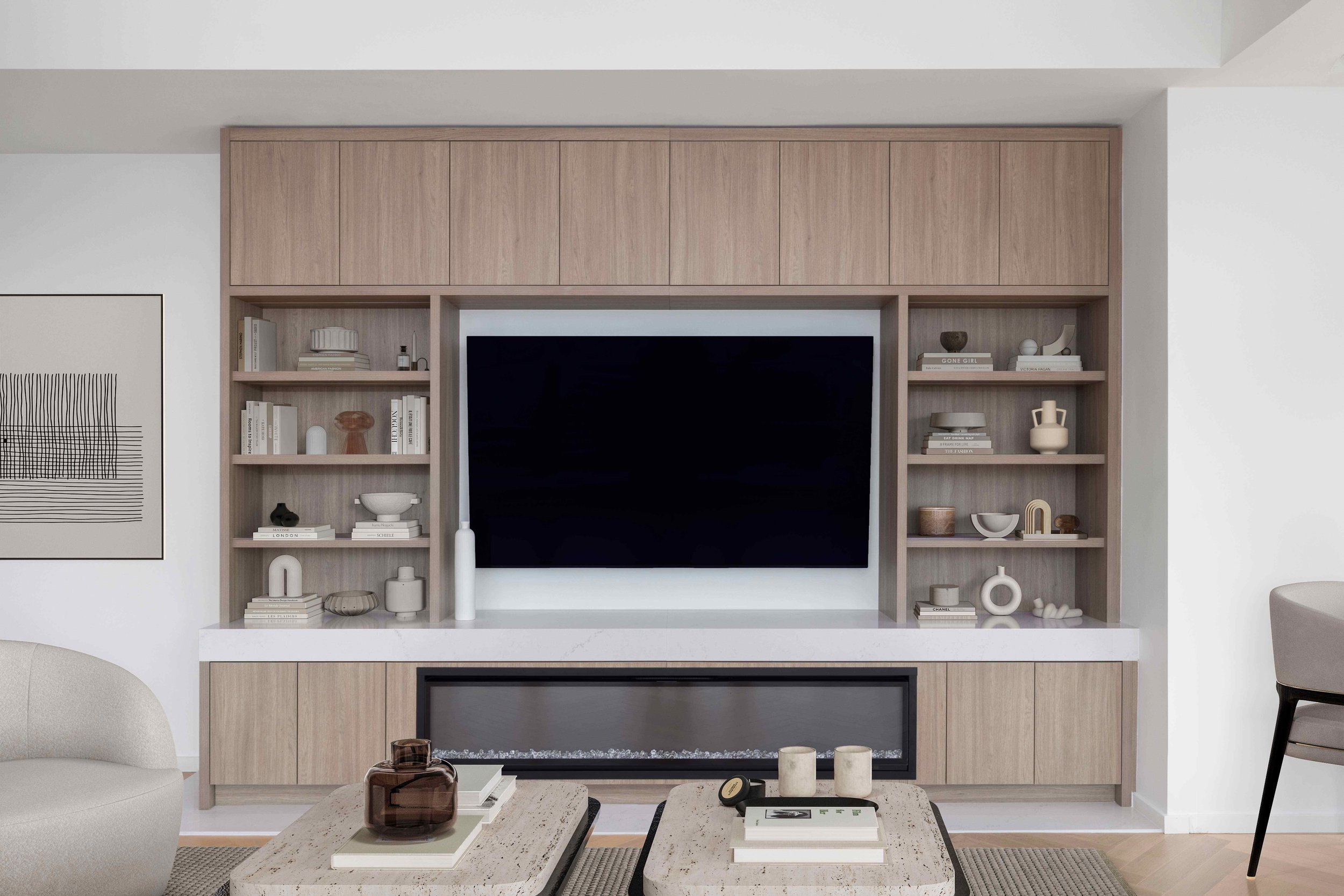
Renderings to Reality
Flow & Function
At the conception of this design, our foremost consideration is the space planning of a holistic layout that ensures ample circulation and aligns seamlessly with our client's specific requirements. Striking a delicate balance between the existing condo shell and spatial necessities is imperative. Given the extensive glazing enveloping the condo's exterior, strategic placement of priority rooms becomes paramount. Consequently, both bedrooms and the open living space find their place along the expansive windows, maximizing natural light and panoramic views of Toronto's skyline. To enhance privacy within the two bedrooms, we devised two distinct private wings that gracefully diverge towards the conclusion of the entry hallway. This design approach not only fosters a sense of seclusion for residents but also cultivates a vibrant social nucleus at the heart of the condo, where the open-plan kitchen and living areas seamlessly converge.
Team of Consultants & Local Partners:
Toronto Interior Design: Sansa Interiors Inc.
Construction and Build: Odera Construction Group
Millwork: Marca Woodworking
Lighting: Studio B
Photography: Jagged Lens
With every detail, this condo encapsulates a vision where design meets personal narrative, transforming each space into a holistic embodiment of comfort, charm, and timeless elegance. Welcome to a home that doesn't just reflect your style but becomes an embodiment of your unique story.
Feeling inspired?
Now, it's your turn. Let's bring your interior design dreams to life!
If you're in Toronto and looking for a luxurious condo renovation, contact us and let our residential interior designers support you.
Sansa Interiors Inc.
Toronto, Canada
info@sansainteriors.com
(647) 556-3137





