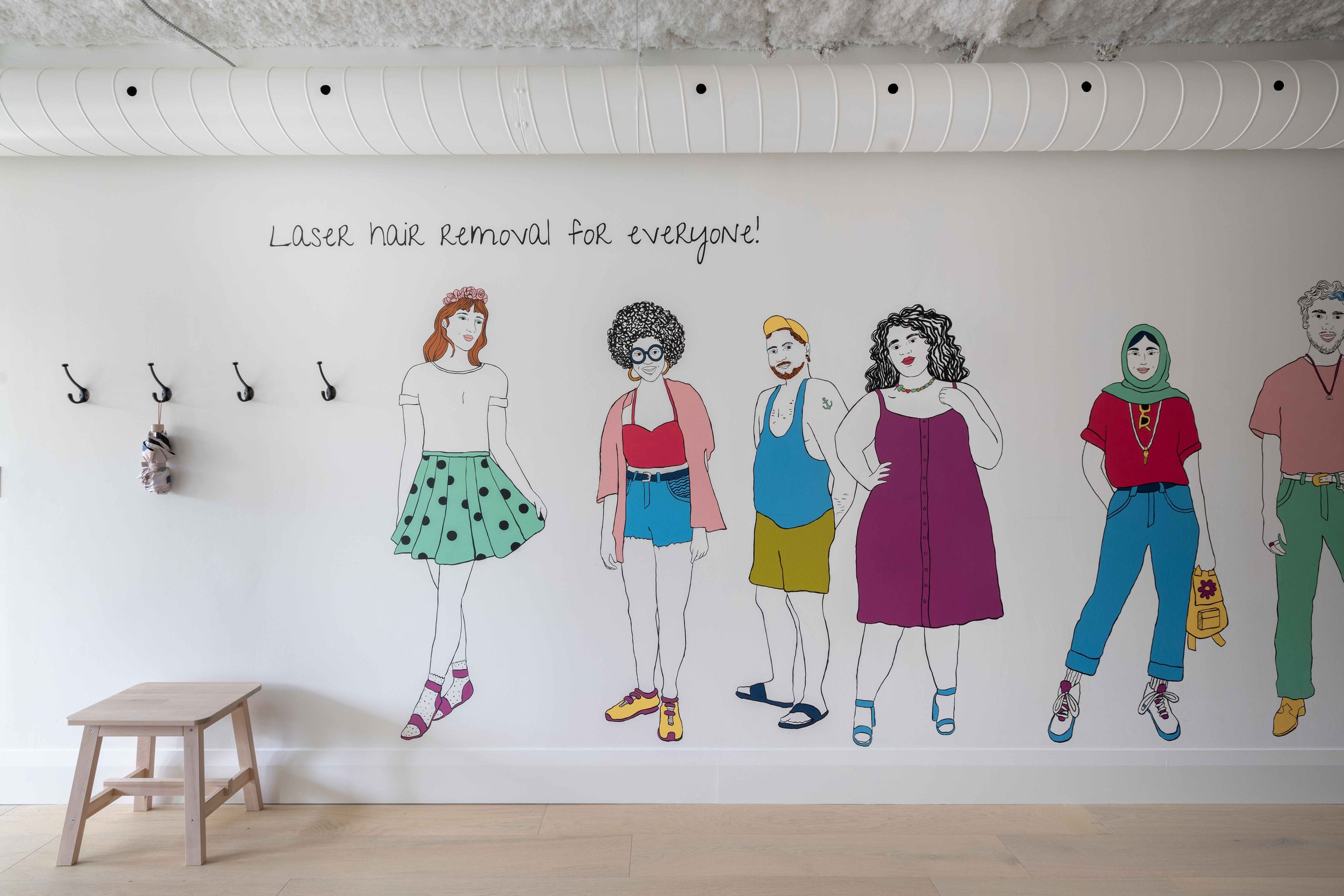
Bluebird Laser
Clinic Interior Design, Toronto
Inclusive Interior Design for a laser hair removal clinic in the heart of Kensington Market.
Located in Toronto's vibrant Kensington neighbourhood, the Bluebird Laser Hair Removal Clinic is a leading destination for inclusive beauty treatments. More than just a clinic, it’s a safe sanctuary that blends minimalist design with a welcoming atmosphere. Every aspect of the clinic, from the reception area to the treatment rooms, is sensibly designed to promote functionality and tranquility. Emphasizing the efficient use of space and sustainable, cost-effective materials, the Bluebird Laser Hair Removal Clinic reflects a strong commitment to quality and community.
City: Toronto
Property Size: 3,300 sf
Timeline: 8 Months
Budget: $320,000
Our goal was to bring through Bluebird Laser Hair Removal Clinic’s commitment for its top-notch services, inclusivity and customer care. This clinic is more than just a treatment centre—it’s a safe, welcoming space where every client is respected and valued. The space is designed to showcase that laser treatment is for everyone: women and men; cis, trans, and non-binary individuals; and people of all body shapes, sizes, skin tones, and abilities.
The Design Approach
Inspired by the concept of creating a serene and welcoming environment, Bluebird was envisioned as a sanctuary of minimalist design and natural elements. Emphasizing comfort and functionality, the clinic's clean, modern aesthetic is enhanced by neutral colours and ample natural light, creating a calming ambiance. Including custom artwork and simplistic design elements throughout the interior add warmth, giving the clinic a casual and tranquil feel.
Inclusivity was a top priority in the design process, aligning perfectly with the clinic’s mission to create a space where everyone feels comfortable and valued. Hand-painted murals by the talented artist Madison Van Rijn celebrate diversity, featuring vibrant representations of people from all walks of life. Strategically placed throughout the clinic, these artworks inspire and comfort clients, adding a unique and personal touch that reinforces the clinic’s core ethos of acceptance. Our goal was to step away from a cold looking treatment facility into a welcoming clinic where every individual is celebrated and made to be put at ease the moment they step through the doors.
Of course a lot of work and thought also went into the flow and of spaces and operation of the individual treatment rooms which we will dive a bit deeper into.
Artful Expression of Inclusivity
Our client, Djuna Day, founded Bluebird Laser Hair Removal Clinic out of a deep frustration with Toronto’s gender-normative body care and aesthetics industry. Her vision was to create a space that offers exceptional care in a visually stunning, calming environment, with a strong focus on clients’ well-being. We collaborated closely with Djuna to design a clinic that reflects thoughtful, inclusive values, ensuring each visit is a positive and affirming experience. Bluebird is also a laid-back space where her team and community can feel at ease.
Bluebird is powered by a small, dedicated team of technicians whose ethos is rooted in welcoming individuals of all genders, orientations, presentations, modifications, body shapes, sizes, skin tones, and abilities. Having experienced the transformative impact of hair removal in their own lives, the team is passionate about passing on that positive change to their clients.
Before and After
An unfinished industrial space.
To a colourful and warm clinic for all!
The Concept
Crafting a unified brand identity for Bluebird Laser Hair Removal Clinic via a unique and inviting space that reflects our client’s values and vision. The goal was to create a serene and welcoming clinic that emphasizes inclusivity, natural materials, and a minimalist design overall. It is meant to showcase creativity but without it being too flashy.
A key element of the design is the thoughtful integration of hand-painted murals, which celebrate diversity and welcome guests with vibrant, inclusive art. The neutral colour palette, clean lines, natural wood accents, and ample natural light all contribute to creating a calming environment. We brought a sense of openness by incorporating plants throughout and emphasizing the large windows to enhance the sense of openness and optimize natural light.
These design choices collectively create a cohesive and inviting atmosphere where clients feel comfortable and valued, aligning perfectly with the client’s commitment to providing exceptional care in a supportive, inclusive setting.
The Blueprints
Recognizing the narrow layout of the Bluebird Laser Hair Removal Clinic, we implemented strategic space planning to create an open, airy atmosphere that accommodates three treatment rooms, a private office, a staff area, an admin nook, a gender-neutral bathroom, and lots of storage.
To improve circulation and avoid bottlenecks, we added a direct entry from the stairwell into the reception area, enhancing customer access and movement. The reception area itself features comfortable seating, vibrant greenery from suspended planters, and a well-organized layout that promotes relaxation. Custom-built shelving, subtle wood accents, soft lighting, and minimalist design elements create a cozy and welcoming atmosphere.
Adjacent to the reception, the staff lounge offers a private zone for employees, while a seamless corridor leads to the treatment rooms and office. The treatment rooms are designed with functionality in mind, featuring soft neutral tones, large windows for natural light, and essential equipment seamlessly integrated to maintain a clutter-free environment. Natural wood accents and simple elements add warmth, ensuring a peaceful retreat for customers.
Overall, the thoughtful planning of Bluebird Clinic’s floor plan reflects our commitment to creating a functional, efficient, and welcoming space for both customers and staff.
The Build
The construction began the moment we got all permits and had to move fairly fast due to the tight timelines we had. Overall, the construction of the Bluebird Laser Hair Removal Clinic went exceptionally well. We collaborated with Allen GC , whose craftsmanship and dedication we deeply admire. Their impeccable work and consistent communication from start to finish made them ideal partners for this project.
Construction took approximately 5 months to complete, excluding the final touches. In order to achieve this efficient and tight timeline, we were fully involved and constantly in contact with the construction team to address any needed changes or site conditions fast.
The Challenges
Designing Bluebird’s laser hair removal clinic involved overcoming several challenges to create a space that is both functional and welcoming.
A successful laser clinic design requires careful consideration of essential technical elements while seamlessly incorporating a brand-reflective design that appears effortless. As experts in commercial interior design, our studio excels at solving space planning and design challenges, ensuring that our clients' vision comes to life with precision and style.
Here are a few of the challenges we successfully tackled on this clinic project:
HVAC Systems
A key challenge in designing Bluebird’s laser hair removal clinic was creating an efficient HVAC system to maintain optimal heating, cooling, and ventilation, particularly in the treatment rooms housing laser hair removal machines. These machines generate significant heat, making it essential to find a balanced system. We collaborated closely with MEP engineers to integrate a state-of-the-art HVAC system that ensures effective climate control while aligning with the clinic's aesthetic goals. This careful planning resulted in a comfortable space that enhances client care and reflects the clinic’s commitment to providing a superior, comfortable experience.
Designing a Narrow & Long Space
A significant challenge in designing Bluebird’s laser hair removal clinic was working with a narrow layout, a common challenge in Toronto buildings. We needed to be strategic with space planning to make the long, narrow space feel open and airy while meeting the clinic’s functional needs and creating an inviting environment for customers.
To maximize space, we placed storage solutions along the walls, used barn doors, and enhanced natural light with large windows and mirrors. By carefully dividing the long, narrow layout, we transformed it into a functional, spacious, and welcoming clinic that meets the needs of both staff and customers.
Sustainable Material Choices
A notable challenge in designing Bluebird’s laser hair removal clinic was sourcing materials that aligned with the client's desire to avoid flashy, extravagant options, to assure the clinic’s customers that funds were wisely spent.
It is always a challenge to source cost-effective, sustainable and durable materials that offer a clean and are suitable for a commercial application. We worked with our trade partners to source mindful materials to create the desired environment without compromising on quality or aesthetics. This careful material selection highlights the clinic’s commitment to value and sustainability, ultimately enhancing the overall customer experience.
The Final Results
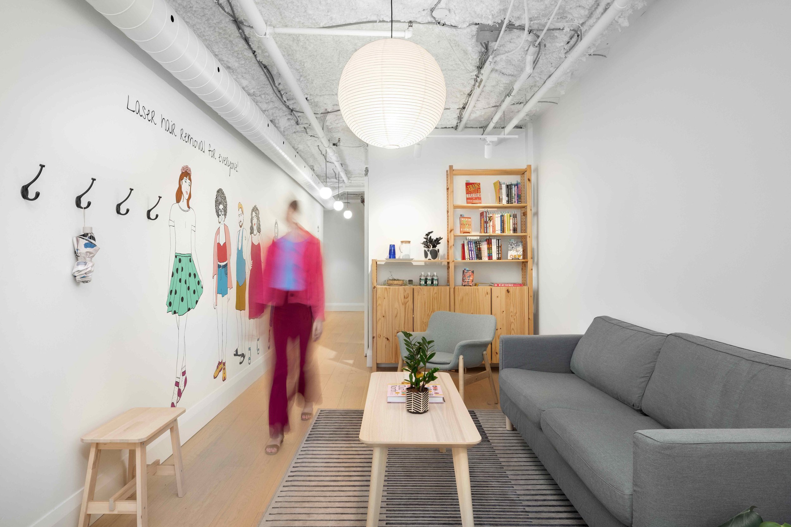
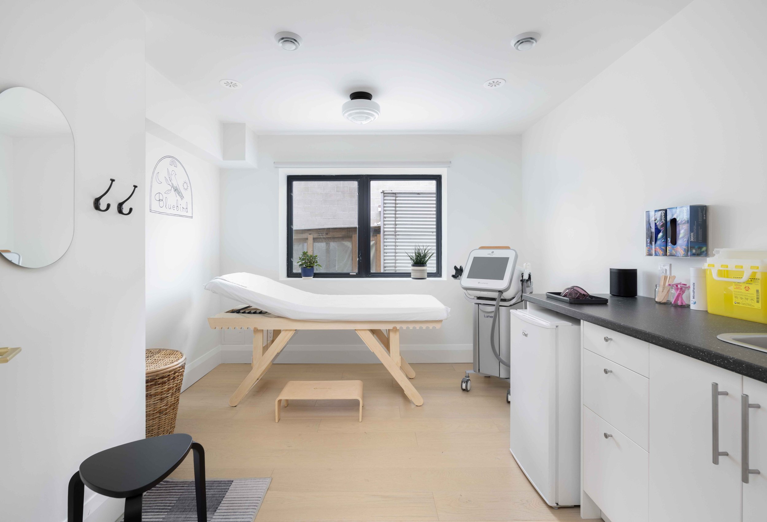
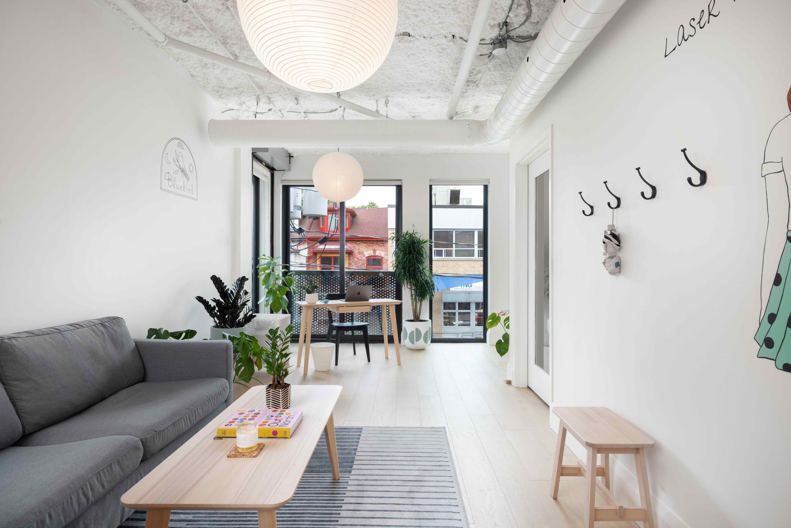

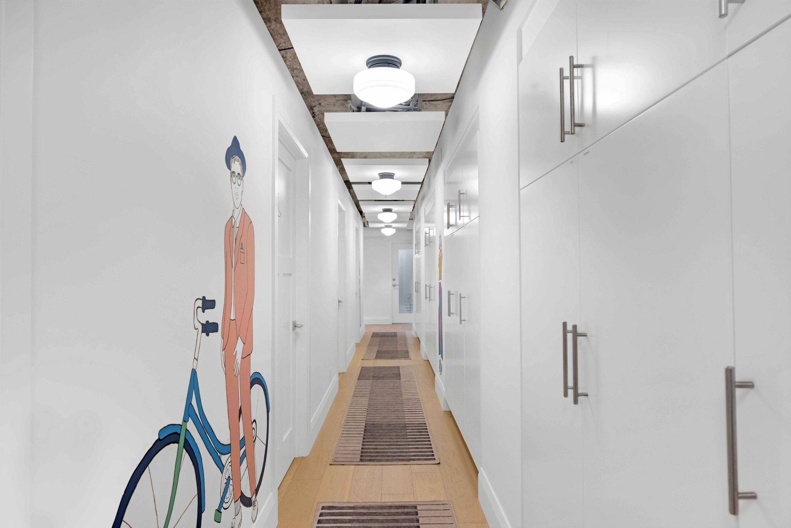
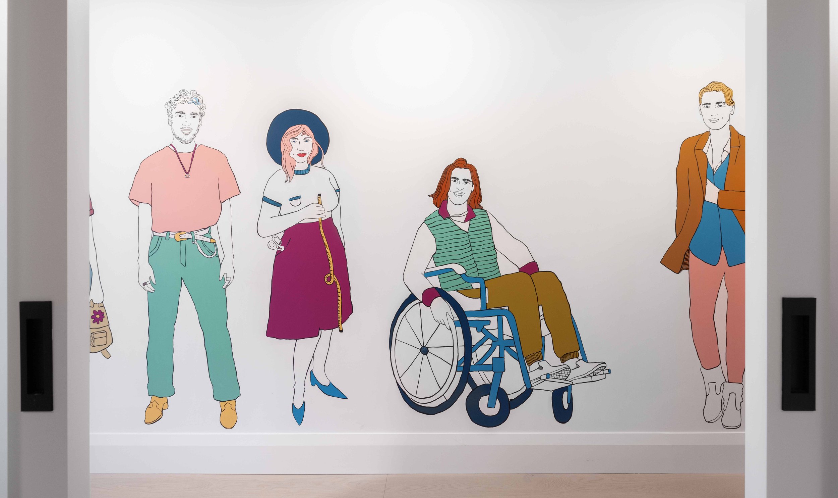
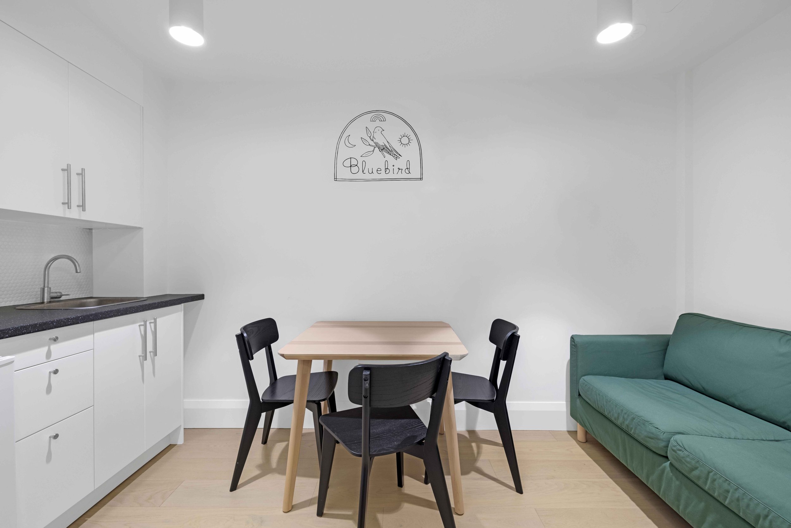
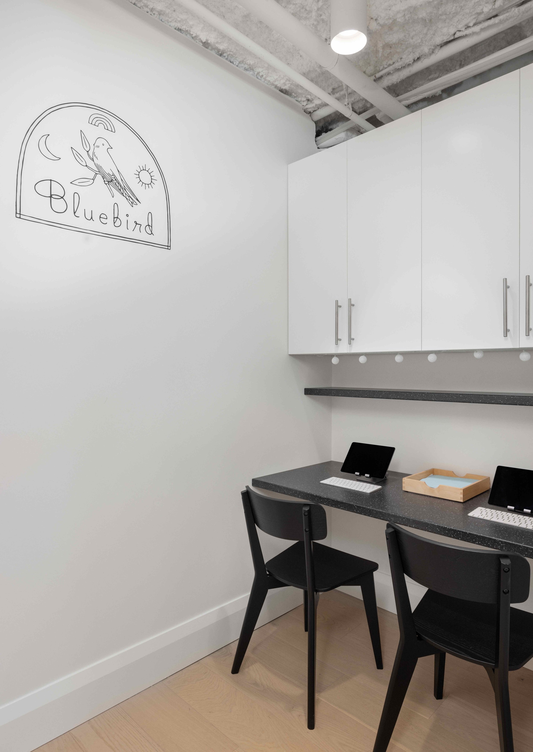
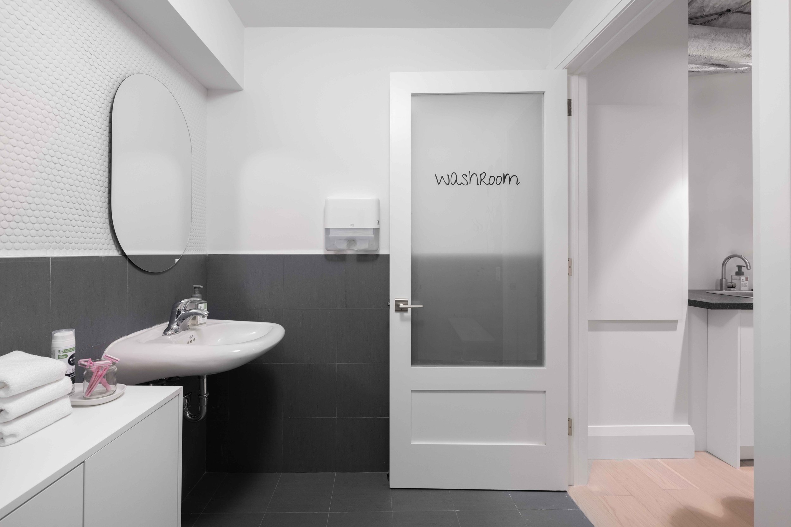
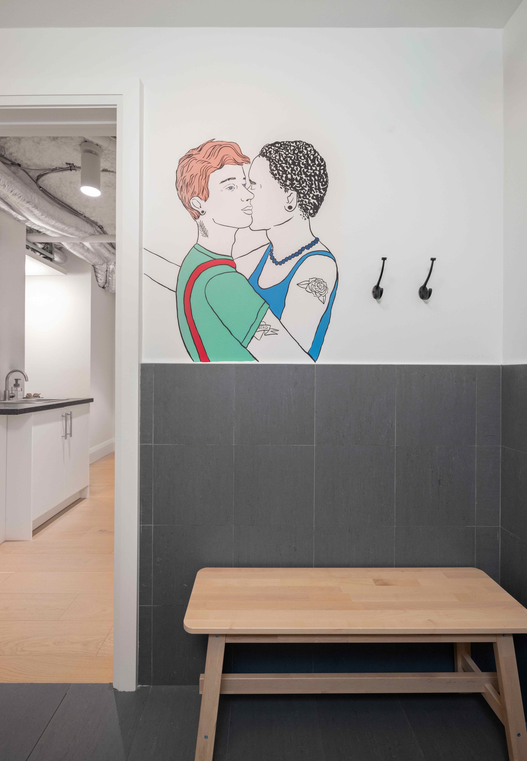
We are incredibly proud of the final result at Bluebird Laser Clinic. It’s an honour that Sansa Interiors was chosen to help create a more inclusive Toronto, allowing us to contribute to the community. The space we designed is a tranquil haven, welcoming everyone who seeks a safe and inviting environment.
“Of the handful of designers I spoke to, they were the most expensive, and I almost didn't go with them, but I am very glad I did! Katy and Jude were excellent at every stage. I was nervous and had not been through this process before. The project needed to move fast, we had some tight deadlines to meet, and were working on a budget that we all agreed was tight. But they hustled and met every deadline, and jumped through every hoop, and I could not be happier with the outcome. The space is everything I hoped it would be.”
– Djuna Day, Bluebird Laser Clinic
Feeling Inspired?
If you're in Toronto and looking for a clinic interior design, we'd love to design it for you.
Contact us and let our team of commercial interior designers support you.
Sansa Interiors Inc.
Toronto, Canada
info@sansainteriors.com
(647) 556-3137





