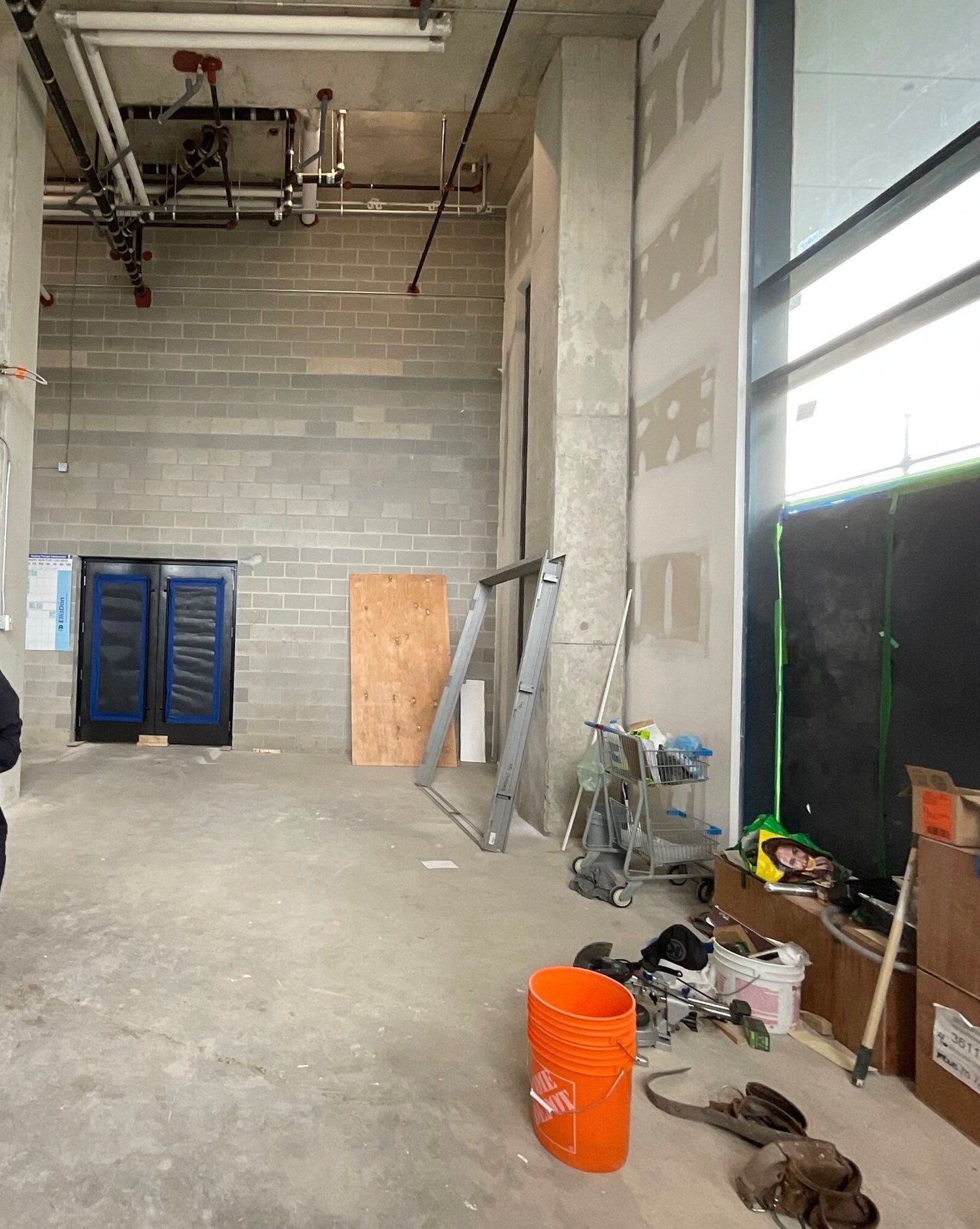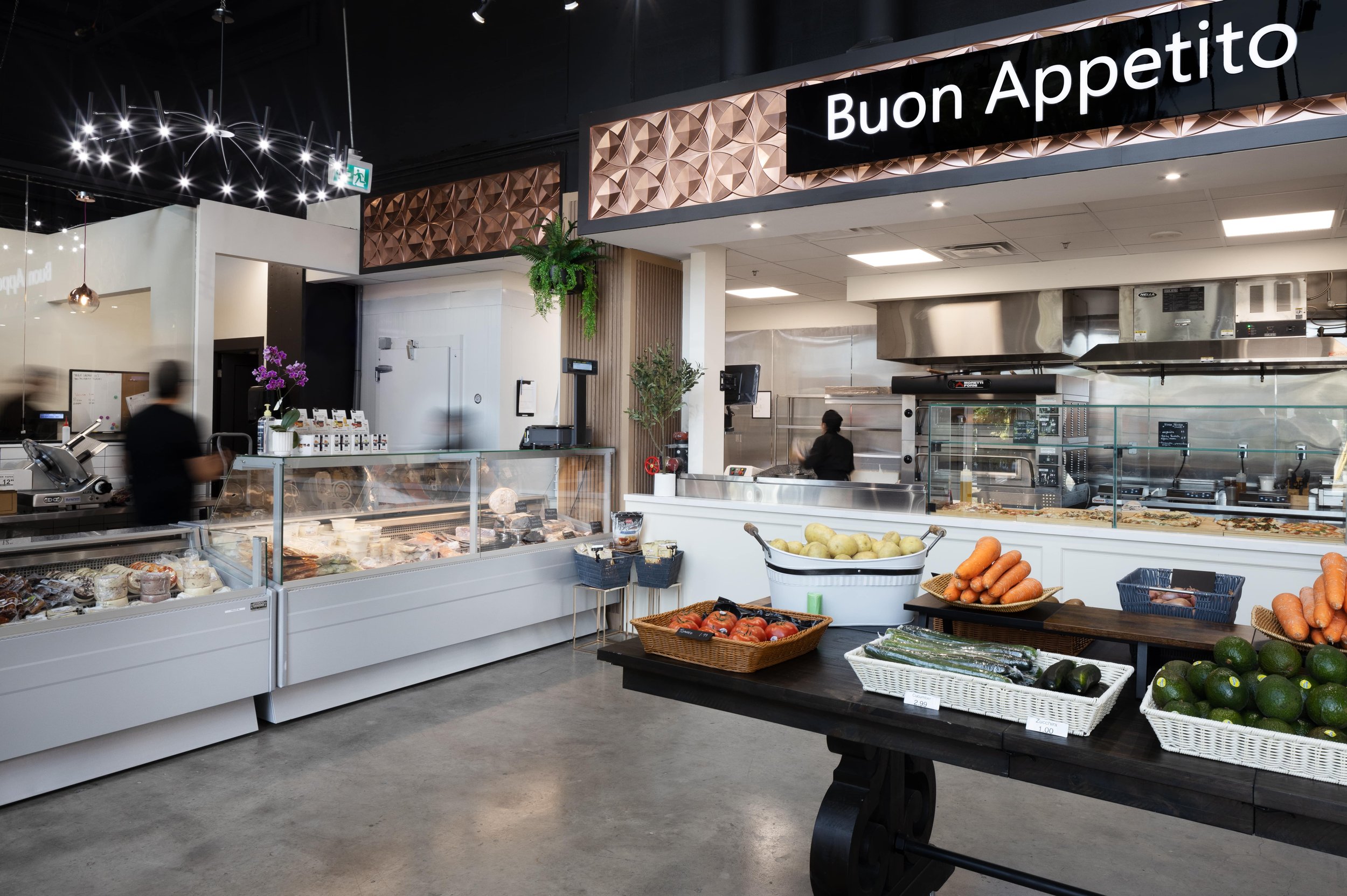
G Mercato Italian Kitchen & Pantry
Café Interior Design & Italian Pantry, Toronto
Elevating Toronto’s Coffee & Culinary Scene Through an Industrial Chic Interior Design.
Benvenuto!
Nestled in the heart of Toronto’s vibrant west side, G Mercato Italian Kitchen & Pantry is a must-visit destination for aficionados of Italian cuisine and coffee. The approach for this chic industrial interior design project is created to highlight the curated selection of Italian delicacies. As a leading Toronto-based interior design firm specializing in high-end coffee shops, Sansa Interiors takes pride in partnering with G Mercato Italian Kitchen & Pantry to transform their brand vision to reality.
In this comprehensive case study, we delve deep into the intricate design process that brought two distinct spaces – the kitchen/ pantry and the café – to life. Our aim was to ensure that each space possesses its unique identity while seamlessly complementing the other. Whether you're strolling from the pantry to the cafe or vice versa, prepare to embark on an intriguing journey.
City: Toronto
Property Size: 4,500 sf
Timeline: 14 Months
Budget: $830,000
An Industrial-Chic Design Approach
If you're familiar with our Sansa Interiors' process, you know that we establish a distinctive design approach for each project, serving as a guiding force for both the design and the narrative we wish to convey through the space.
At G Mercato, our design approach is centered around achieving a harmonious equilibrium between the rugged charm of industrial aesthetics and the refinement of premium materials. We've artfully married original industrial elements, maintaining exposed 21-foot ceilings and meticulously polishing the base building's concrete floors, seamlessly aligning them with the handpicked opulent features. These include the striking gleam of copper accents incorporated into the millwork, the opulence of polished solid surface countertops, and the sophistication of fluted wood for the cafe's main service bar, elegantly finished in a warm and smooth white lacquer.
The juxtaposition of these contrasting materials creates a captivating interplay, where soft, light, and airy elements harmonize with raw and sharp finishes, resulting in a dynamic and visually engaging atmosphere. The soaring 21-foot ceilings bestow both the cafe and pantry with a grandeur that leaves a lasting impression.
The Concept
At G Mercato Italian Kitchen & Pantry, Sansa Interiors embarked on a design journey where the fusion of raw industrial elements and timeless elegance became the heart of our vision. It was a challenge that demanded meticulous attention to detail, guiding every aspect of our creative process.
At G Mercato Italian Kitchen & Pantry, our concept is more than just about interior design details; it transforms into a culinary destination where exquisite design seamlessly harmonizes with the most tantalizing flavours from Italy and beyond. We aim to craft an immersive atmosphere that not only surrounds our customers but also makes them an integral part of a sensory experience meticulously fashioned to leave an enduring impression. Our warm welcome extends to all, inviting them to embark on an unforgettable journey within the space we've thoughtfully designed.
Our material palette can be distilled into two distinct sections: Raw vs. Polished. To achieve a welcoming and warm industrial vibe, precision in material placement was paramount. Under the 'Raw' category, we reserved this designation for the floors and ceiling – polished concrete floors and exposed black ceilings, serving as the foundation. For the walls, finishes, and accents, we introduced copper as a unifying element. While copper is traditionally considered a raw material, its subtle pinkish undertone imparts a sense of warmth and polish. To complete the ambiance, we layered lighting, combining track lights with an eclectic mix of chandeliers. Additionally, white-washed oak slatted columns and warm white millwork played a pivotal role in our design strategy. The pantry and market spaces feature panelled millwork, while the cafe flaunts fluted designs. These elements come together harmoniously, contributing to the overall aesthetic and atmosphere we've carefully curated
Before and After
From a shell unit
To a chill café seating area
From a shell unit
To a full Italian kitchen and marketplace
The Challenges
Every project has its challenges but that’s what makes the process fun!
1. Technical Precision and Innovative Solutions
In the ambitious G Mercato Italian Kitchen & Pantry project, technical precision emerged as a cornerstone of our success. Within the expansive kitchen and back-of-house areas, Sansa Interiors faced the intricate task of seamlessly integrating over 103 pieces of equipment. The goal was clear: every element had to find its place while adhering to building code clearances and fostering a safe working environment, all while enhancing the overall workflow.
Imagine piecing together a complex jigsaw puzzle – this was the essence of our challenge. We began with a foundational base plan and refined it until every piece of equipment seamlessly fit into its desired space. This journey demanded ingenuity and collaboration, and we worked closely with an MEP (Mechanical, Electrical, Plumbing) engineer to craft innovative solutions and be able to submit for city permits shortly afterwards.
2. HVAC Units
An HVAC (Heating, Ventilation, and Air Conditioning) challenge stemmed from the substantial size of the HVAC units required for the space.
The issue at hand was not merely about selecting and installing HVAC units but rather about ensuring that these substantial units seamlessly integrated into the overall design while maximizing the in-ceiling clearances. This presented a multifaceted challenge that required a lot of coordination with the engineer, extensive planning and thought.
We coordinated our clearances with the manufacturers cut sheets and had endless call with the MEP engineer to ensure that we met all codes and fit all the required units within the overall space.
3. Concrete Slab
During the construction of G Mercato Italian Kitchen & Pantry, our team encountered a unique and intricate plumbing challenge, one that would test our expertise and adaptability. The complexity arose from the formidable 4-foot thick concrete slabs that formed the structural foundation of the space. Coring through these massive slabs, typically a routine procedure, proved to be anything but ordinary.
As the project unfolded on-site, it became evident that drilling the necessary 20 something holes through these substantial concrete slabs was far from a straightforward endeavour. The thickness of the slabs posed unprecedented challenges, demanding innovative solutions to ensure the plumbing installations were executed flawlessly.
In response to this unforeseen challenge, the construction team had to conduct full X-rays of the concrete slabs to gain a precise understanding of their composition and structural intricacies. This approach allowed us to develop strategies to avoid all conduits and base building elements that could cause a huge issue in the entire high rise building, and also allowed us to allocate and connect plumbing accordingly.
The Blueprints
The floor plans for G Mercato Italian Kitchen & Pantry were carefully crafted to breathe life into the culinary vision. In the heart of the café space, a sleek espresso bar takes center stage, boasting Lavazza coffee and a daily selection of fresh pastries and Gelato as its star attractions.
In the adjacent pantry space, designed on the left, the focus shifts to showcasing the chef's daily creations. A dedicated hot table display serves as a captivating centrepiece, tempting customers with mouthwatering Italian comfort food. Further enhancing the experience, custom shelving and refrigerated displays present an enticing array of Italian delicacies. Additionally, a strategic open kitchen layout was integrated, allowing customers to witness the renowned Italian chef's masterful dough-making process in action.
The Build
A pivotal element in the design was the deliberate zoning of different sections within the establishment. This zoning played a crucial role in ensuring a seamless transition between the coffee shop and pantry, creating a harmonious flow that elevates the overall dining experience. This thoughtful layout not only caters to the functional aspects of the space but also enhances its aesthetic appeal, making G Mercato Italian Kitchen & Pantry a truly inviting and immersive culinary destination.
The Final Results
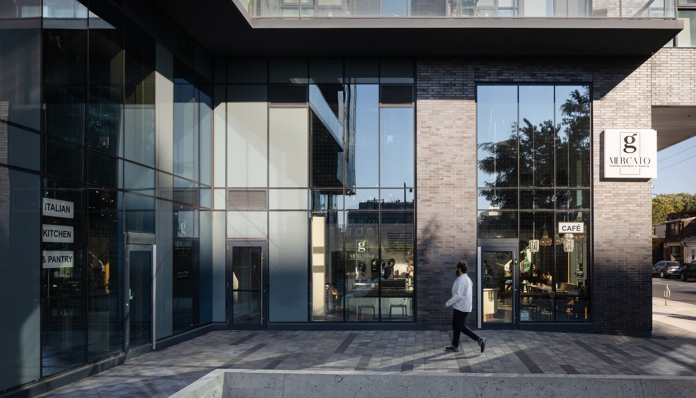
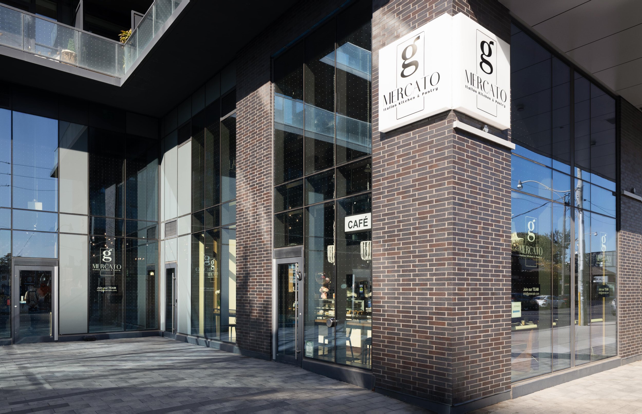
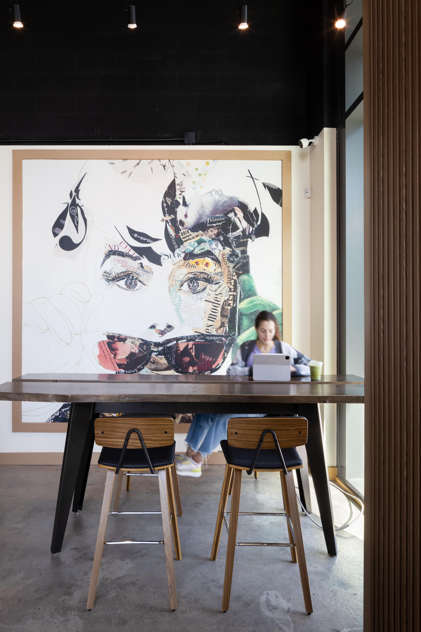
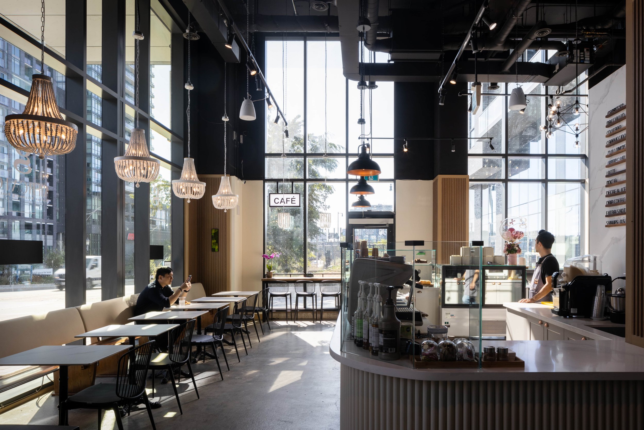
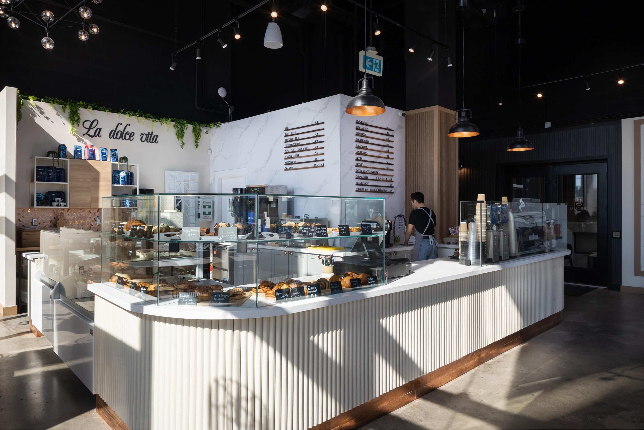
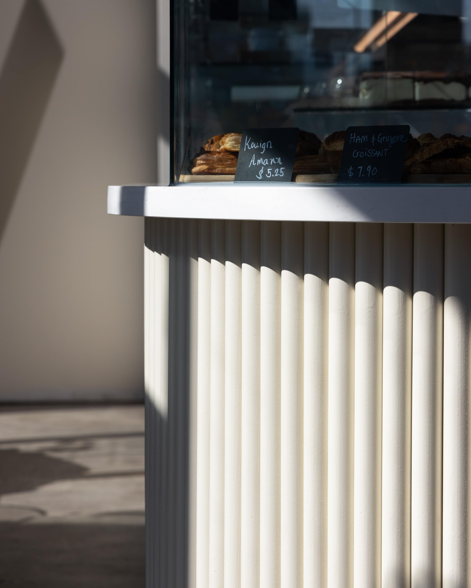
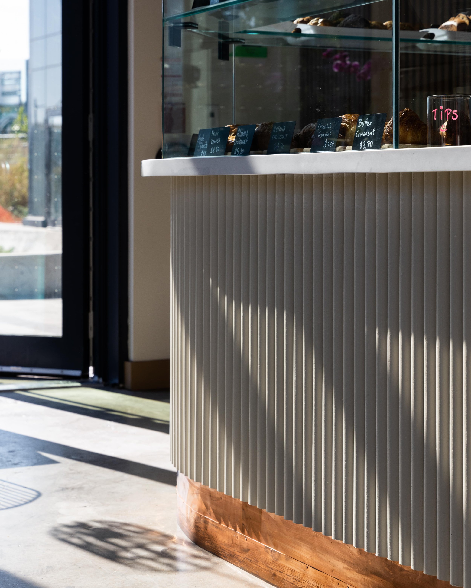
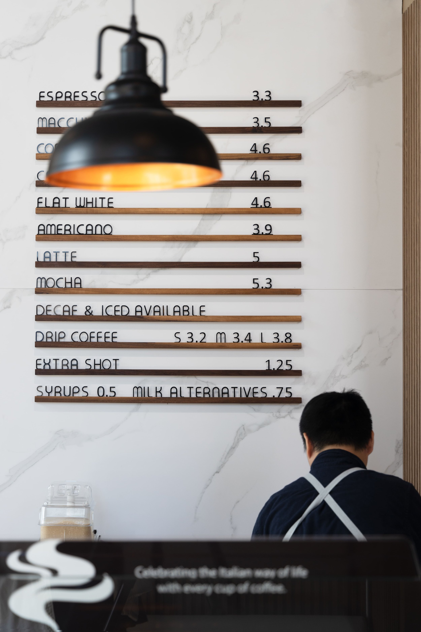
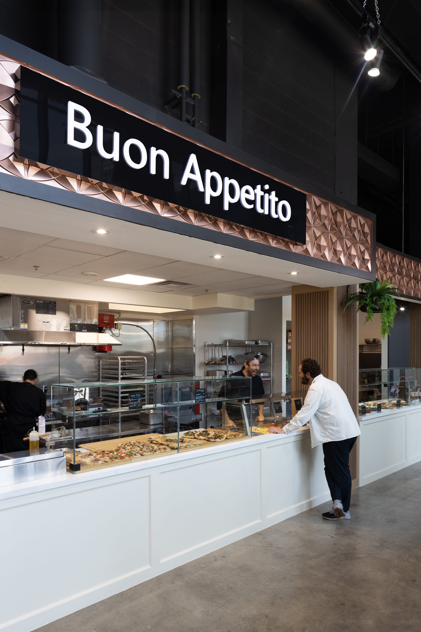
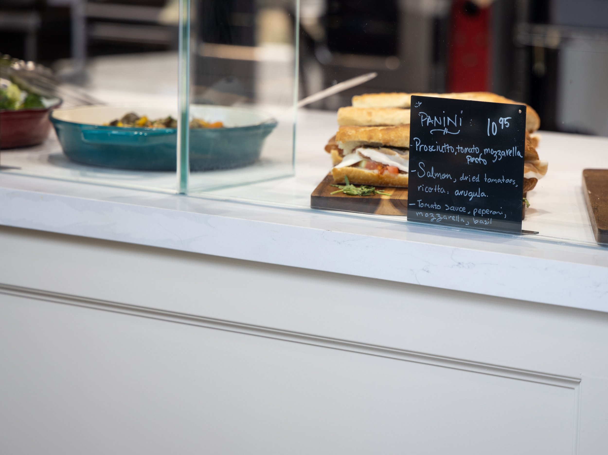
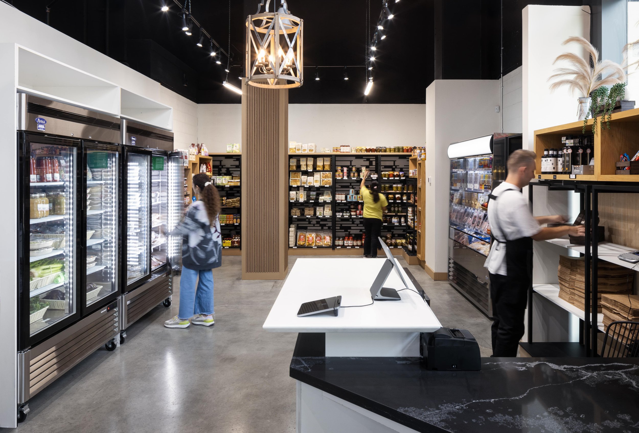
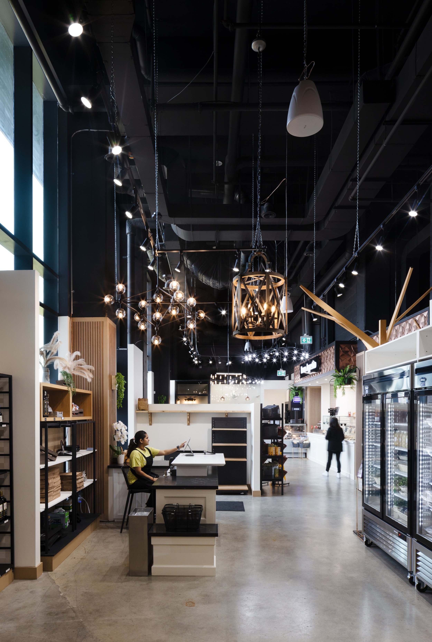

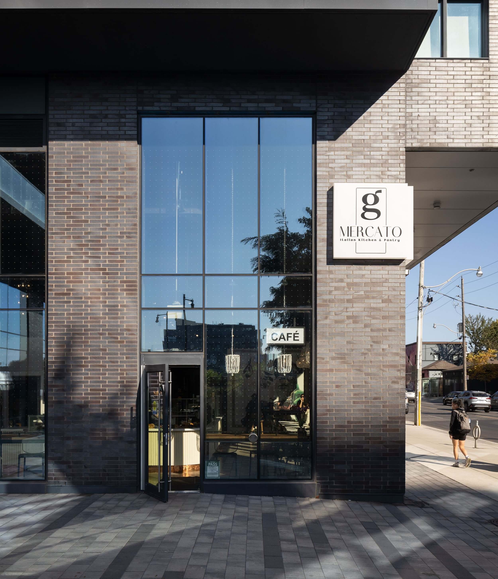
Team of Consultants & Local Partners:
Toronto Interior Design: Sansa Interiors Inc.
MEP Engineering: RB Mechanical Group
Photography: Bruno Belli
client testimonial
“We worked with Sansa Interiors when we did not know where to start with our space. They helped us bring our vision to life. They understood what we were looking for and helped us produce a functional layout and an industrial chic vibe that we wanted”
— G Mercato Café & Italian Pantry
Feeling Inspired?
If you're in Toronto or GTA and looking for a full café or market space interior design, we'd love to design it for you.
Contact us and let our team of interior designers support you.
Sansa Interiors Inc.
Toronto, Canada
info@sansainteriors.com
(647) 556-3137




